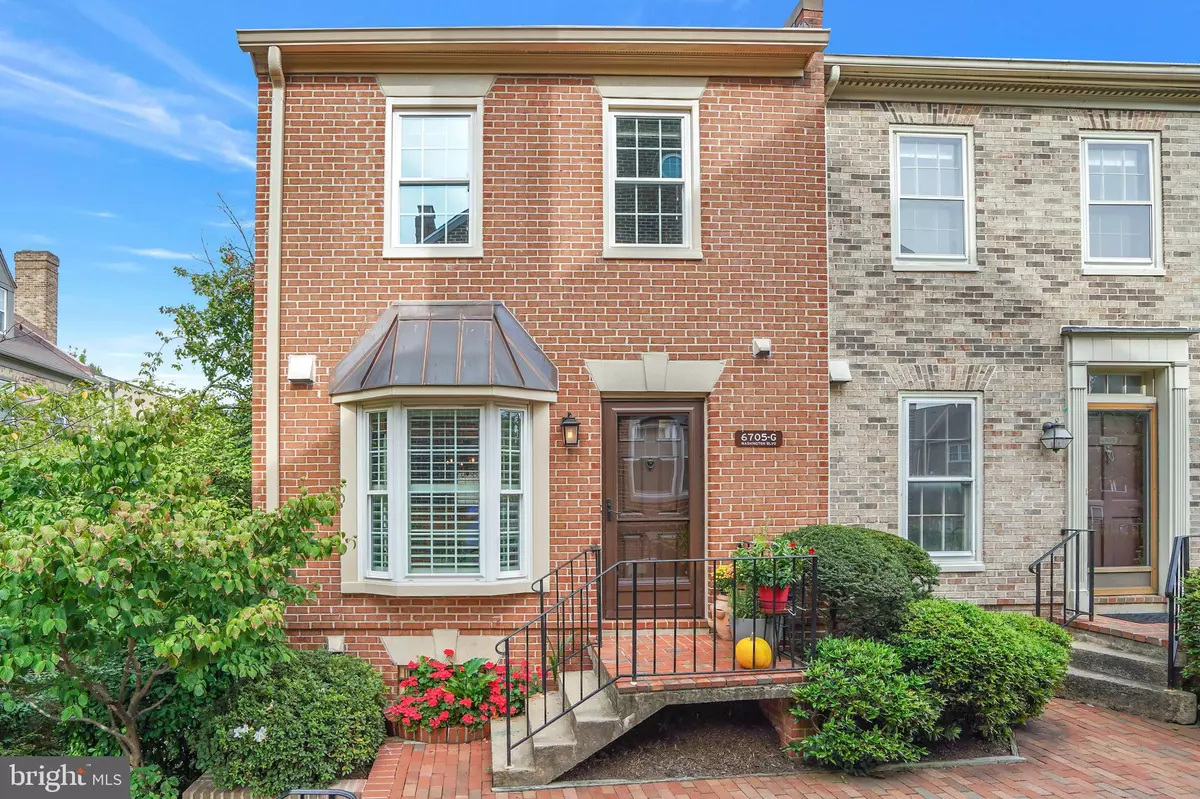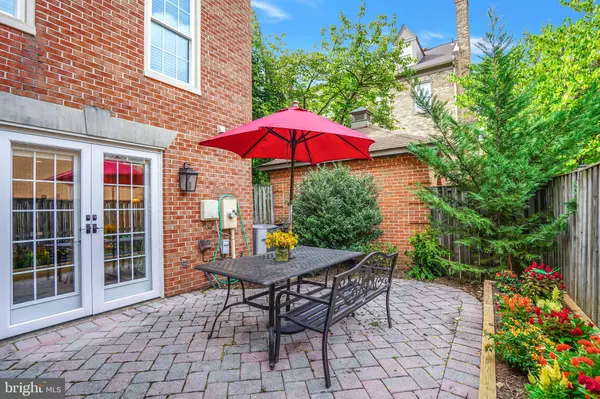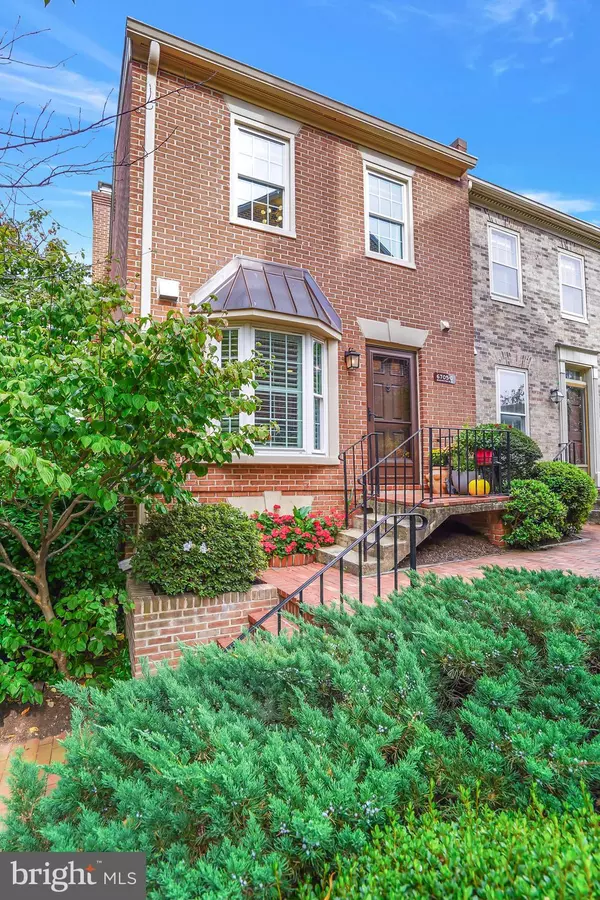
6705 WASHINGTON BLVD #G Arlington, VA 22213
2 Beds
4 Baths
1,836 SqFt
UPDATED:
11/24/2024 06:53 PM
Key Details
Property Type Condo
Sub Type Condo/Co-op
Listing Status Under Contract
Purchase Type For Sale
Square Footage 1,836 sqft
Price per Sqft $462
Subdivision Laurel Mews
MLS Listing ID VAAR2049024
Style Colonial
Bedrooms 2
Full Baths 2
Half Baths 2
Condo Fees $445/mo
HOA Y/N N
Abv Grd Liv Area 1,836
Originating Board BRIGHT
Year Built 1979
Annual Tax Amount $7,837
Tax Year 2024
Property Description
Location
State VA
County Arlington
Zoning RA8-18
Rooms
Other Rooms Living Room, Dining Room, Primary Bedroom, Bedroom 2, Kitchen, Family Room, Den, Utility Room, Bathroom 1, Bathroom 3, Half Bath
Basement Connecting Stairway, Full, Fully Finished, Improved, Outside Entrance, Rear Entrance, Walkout Level
Interior
Interior Features Attic/House Fan, Bathroom - Tub Shower, Carpet, Ceiling Fan(s), Combination Dining/Living, Dining Area, Floor Plan - Open, Kitchen - Island, Primary Bath(s), Recessed Lighting, Upgraded Countertops, Wood Floors
Hot Water Electric
Heating Central, Forced Air
Cooling Central A/C, Ceiling Fan(s), Whole House Fan
Flooring Hardwood, Partially Carpeted
Fireplaces Number 2
Equipment Disposal, Dishwasher, Dryer, Energy Efficient Appliances, Microwave, Oven/Range - Electric, Range Hood, Water Heater, Washer, Stainless Steel Appliances, Refrigerator, Icemaker
Fireplace Y
Window Features Bay/Bow,Energy Efficient,Replacement,Screens,Vinyl Clad,Double Pane
Appliance Disposal, Dishwasher, Dryer, Energy Efficient Appliances, Microwave, Oven/Range - Electric, Range Hood, Water Heater, Washer, Stainless Steel Appliances, Refrigerator, Icemaker
Heat Source Electric
Exterior
Exterior Feature Patio(s)
Parking On Site 1
Fence Rear
Amenities Available Reserved/Assigned Parking, Common Grounds
Water Access N
Roof Type Asphalt,Composite,Shingle
Accessibility None
Porch Patio(s)
Garage N
Building
Story 3
Foundation Block
Sewer Public Sewer
Water Public
Architectural Style Colonial
Level or Stories 3
Additional Building Above Grade, Below Grade
New Construction N
Schools
Elementary Schools Tuckahoe
Middle Schools Williamsburg
High Schools Yorktown
School District Arlington County Public Schools
Others
Pets Allowed Y
HOA Fee Include Lawn Maintenance,Management,Pest Control,Sewer,Snow Removal,Trash,Water,Road Maintenance
Senior Community No
Tax ID 11-005-150
Ownership Condominium
Security Features Smoke Detector
Acceptable Financing VA, FHA, Cash, Conventional
Listing Terms VA, FHA, Cash, Conventional
Financing VA,FHA,Cash,Conventional
Special Listing Condition Standard
Pets Allowed Number Limit


GET MORE INFORMATION





