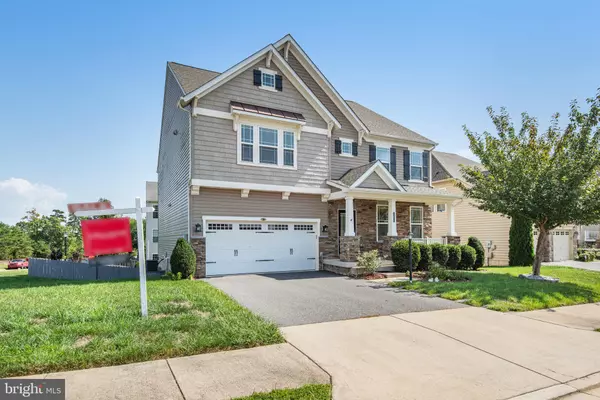
1 AUGUSTINE RD Stafford, VA 22554
5 Beds
4 Baths
4,440 SqFt
UPDATED:
09/24/2024 05:16 AM
Key Details
Property Type Single Family Home
Sub Type Detached
Listing Status Active
Purchase Type For Rent
Square Footage 4,440 sqft
Subdivision Colonial Forge
MLS Listing ID VAST2032488
Style Colonial
Bedrooms 5
Full Baths 3
Half Baths 1
HOA Y/N Y
Abv Grd Liv Area 3,080
Originating Board BRIGHT
Year Built 2014
Lot Size 8,268 Sqft
Acres 0.19
Property Description
Location
State VA
County Stafford
Zoning R3
Rooms
Other Rooms Living Room, Dining Room, Primary Bedroom, Bedroom 2, Bedroom 3, Bedroom 4, Kitchen, Family Room, Bedroom 1, Study, Laundry
Basement Rear Entrance, Walkout Level, Fully Finished
Interior
Interior Features Family Room Off Kitchen, Kitchen - Gourmet, Kitchen - Island, Dining Area, Kitchen - Eat-In, Primary Bath(s), Upgraded Countertops, Window Treatments, Wood Floors, Floor Plan - Open
Hot Water Natural Gas
Heating Energy Star Heating System
Cooling Energy Star Cooling System
Inclusions Pergola-As-Is
Equipment Washer/Dryer Hookups Only, Cooktop, Dishwasher, Disposal, Exhaust Fan, Microwave, Oven - Double
Furnishings No
Fireplace N
Appliance Washer/Dryer Hookups Only, Cooktop, Dishwasher, Disposal, Exhaust Fan, Microwave, Oven - Double
Heat Source Natural Gas
Laundry Hookup
Exterior
Exterior Feature Patio(s), Deck(s), Porch(es)
Garage Garage Door Opener
Garage Spaces 2.0
Waterfront N
Water Access N
Roof Type Asphalt
Accessibility Other
Porch Patio(s), Deck(s), Porch(es)
Attached Garage 2
Total Parking Spaces 2
Garage Y
Building
Story 3
Foundation Other
Sewer Public Sewer
Water Public
Architectural Style Colonial
Level or Stories 3
Additional Building Above Grade, Below Grade
Structure Type 9'+ Ceilings
New Construction N
Schools
Elementary Schools Winding Creek
High Schools Colonial Forge
School District Stafford County Public Schools
Others
Pets Allowed N
Senior Community No
Tax ID 29J 6A 280
Ownership Other
SqFt Source Estimated
Security Features Smoke Detector
Horse Property N


GET MORE INFORMATION





