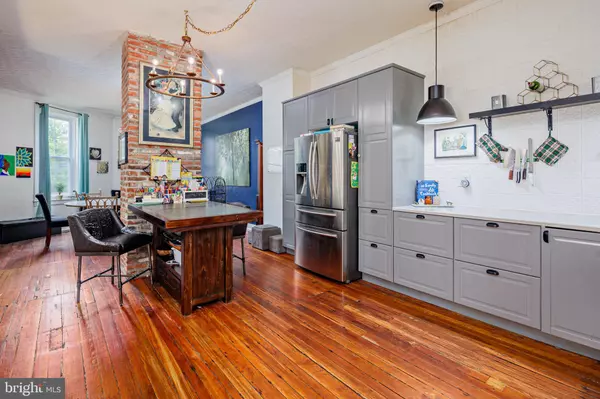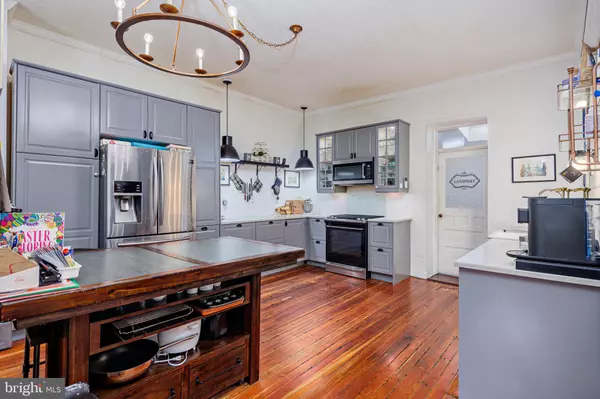
5926 SMITH AVE Baltimore, MD 21209
5 Beds
3 Baths
2,774 SqFt
UPDATED:
10/16/2024 05:53 PM
Key Details
Property Type Single Family Home, Townhouse
Sub Type Twin/Semi-Detached
Listing Status Pending
Purchase Type For Sale
Square Footage 2,774 sqft
Price per Sqft $176
Subdivision Mount Washington
MLS Listing ID MDBA2120880
Style Colonial
Bedrooms 5
Full Baths 3
HOA Y/N N
Abv Grd Liv Area 2,774
Originating Board BRIGHT
Year Built 1875
Annual Tax Amount $6,927
Tax Year 2024
Lot Size 4,791 Sqft
Acres 0.11
Property Description
This lovely home has so many features!
With 2770 SQFT of living space! Step into history with this charming five-bedroom, three-bathroom home nestled in the heart of Mt. Washington's historic district. Boasting the potential for a sixth bedroom, this residence blends timeless elegance with modern comfort.
As you enter, you're greeted by the allure of yesteryear, seamlessly intertwined with contemporary updates. The centerpiece of the home is its stunning kitchen, a culinary haven where quartz countertops and stainless steel appliances harmonize with the classic charm of the surrounding architecture.
With ample space spread across multiple levels, including a full basement, this home offers versatility and potential. The basement is fully built out to provide an additional income stream or space for extended family members.
Whether you're captivated by the rich history of the area, the allure of a spacious family home, or the potential for investment, this Mt. Washington gem offers an opportunity to embrace the past while embracing the future This home is just blocks from Mt. Washington Village dining, shopping and fun! Close proximity to light rail, 83 and MORE!
Location
State MD
County Baltimore City
Zoning R-1
Rooms
Basement Combination, Full, Fully Finished, Side Entrance, Windows, Water Proofing System
Main Level Bedrooms 1
Interior
Interior Features 2nd Kitchen, Additional Stairway, Attic, Ceiling Fan(s), Combination Kitchen/Dining, Dining Area, Efficiency, Entry Level Bedroom, Floor Plan - Open, Kitchen - Island, Primary Bath(s), Walk-in Closet(s), Wood Floors
Hot Water Electric
Heating Central
Cooling Central A/C
Fireplaces Number 1
Equipment Extra Refrigerator/Freezer, Microwave, Oven/Range - Gas, Stainless Steel Appliances, Stove, Washer - Front Loading, Dryer - Front Loading
Fireplace Y
Appliance Extra Refrigerator/Freezer, Microwave, Oven/Range - Gas, Stainless Steel Appliances, Stove, Washer - Front Loading, Dryer - Front Loading
Heat Source Central
Exterior
Exterior Feature Balcony
Garage Spaces 3.0
Fence Partially
Water Access N
Roof Type Architectural Shingle
Accessibility None
Porch Balcony
Total Parking Spaces 3
Garage N
Building
Story 3
Foundation Brick/Mortar
Sewer Public Sewer
Water Public
Architectural Style Colonial
Level or Stories 3
Additional Building Above Grade, Below Grade
New Construction N
Schools
School District Baltimore City Public Schools
Others
Pets Allowed Y
Senior Community No
Tax ID 0327174652K015
Ownership Fee Simple
SqFt Source Estimated
Acceptable Financing FHA, Cash, Conventional, VA
Listing Terms FHA, Cash, Conventional, VA
Financing FHA,Cash,Conventional,VA
Special Listing Condition Standard
Pets Allowed No Pet Restrictions


GET MORE INFORMATION





