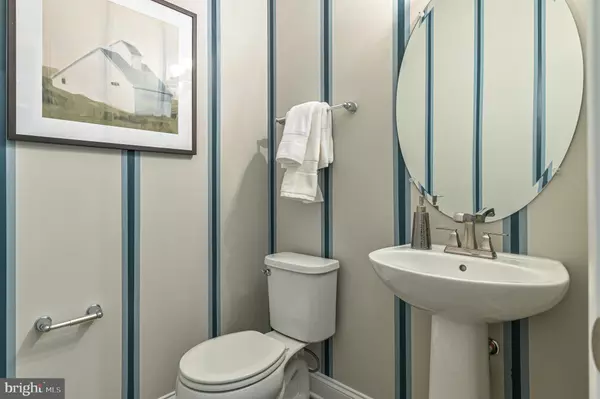
TBB SHENANDOAH VIEW PKWY #CUMBERLAND II Brunswick, MD 21716
3 Beds
3 Baths
3,040 SqFt
UPDATED:
11/05/2024 04:24 PM
Key Details
Property Type Single Family Home
Sub Type Detached
Listing Status Active
Purchase Type For Sale
Square Footage 3,040 sqft
Price per Sqft $197
Subdivision Brunswick Crossing
MLS Listing ID MDFR2039658
Style Craftsman
Bedrooms 3
Full Baths 2
Half Baths 1
HOA Fees $107/mo
HOA Y/N Y
Abv Grd Liv Area 2,493
Originating Board BRIGHT
Year Built 2024
Tax Year 2024
Lot Size 7,341 Sqft
Acres 0.17
Property Description
THE PREMIER RESORT LIFESTYLE COMMUNITY IN FREDERICK COUNTY! Choose our classic Cumberland plan in this resort-style and amenity-rich luxury community Brunswick Crossing. This charming home features an attached 2-car garage that offers plenty of room for storage and parking. The front facade includes a beautiful front porch. The kitchen boasts an open-concept design, with included island, and seamlessly flows into a cozy breakfast area and family room. The buyer can customize their space by adding a 4th bedroom ILO the also desirable upper loft, a study ILO the front living room. You may also choose the add a morning room for an expansive kitchen, or a warming fireplace for greater enjoyment and ambiance. For added comfort and style, a four-foot family room extension is also available. The primary suite includes a spacious walk-in closet, a dual vanity, and a refreshing shower. Upstairs, the loft is perfect for hosting guests or spending quality time with loved ones. The buyer will enjoy an included finished rec room for a limited time only! There is also the option to finish the remainder of the basement and a lower level bathroom. All these various possibilities provide additional space and flexibility to the property. *Photos may not be of actual home. Photos may be of similar home/floorplan if home is under construction.
Location
State MD
County Frederick
Zoning R2
Rooms
Basement Full
Interior
Interior Features Breakfast Area, Family Room Off Kitchen, Recessed Lighting, Walk-in Closet(s), Pantry, Floor Plan - Open, Kitchen - Eat-In, Kitchen - Island
Hot Water Other
Heating Forced Air, Programmable Thermostat
Cooling Central A/C, Programmable Thermostat
Equipment Refrigerator, Microwave, Dishwasher, Disposal, Oven/Range - Gas, Stainless Steel Appliances, Dryer, Washer
Fireplace N
Window Features Casement,Low-E,Screens
Appliance Refrigerator, Microwave, Dishwasher, Disposal, Oven/Range - Gas, Stainless Steel Appliances, Dryer, Washer
Heat Source Natural Gas
Exterior
Garage Garage - Front Entry
Garage Spaces 2.0
Amenities Available Club House, Exercise Room, Fitness Center, Jog/Walk Path, Swimming Pool, Tot Lots/Playground, Tennis Courts, Basketball Courts, Baseball Field, Soccer Field, Dog Park, Volleyball Courts
Water Access N
Roof Type Architectural Shingle
Accessibility None
Attached Garage 2
Total Parking Spaces 2
Garage Y
Building
Story 3
Foundation Slab, Concrete Perimeter
Sewer Public Sewer
Water Public
Architectural Style Craftsman
Level or Stories 3
Additional Building Above Grade, Below Grade
Structure Type 9'+ Ceilings,Dry Wall
New Construction Y
Schools
School District Frederick County Public Schools
Others
Senior Community No
Ownership Fee Simple
SqFt Source Estimated
Special Listing Condition Standard


GET MORE INFORMATION





