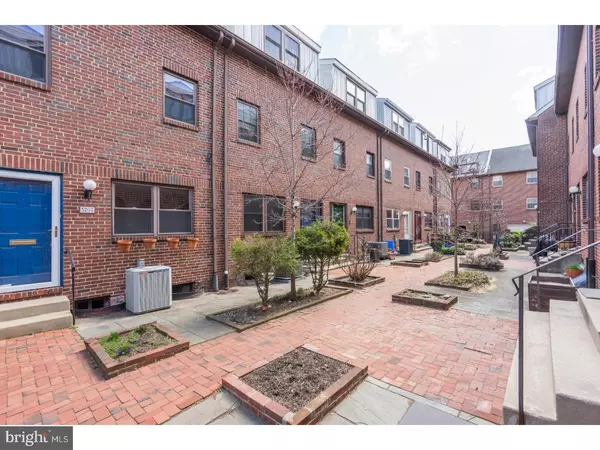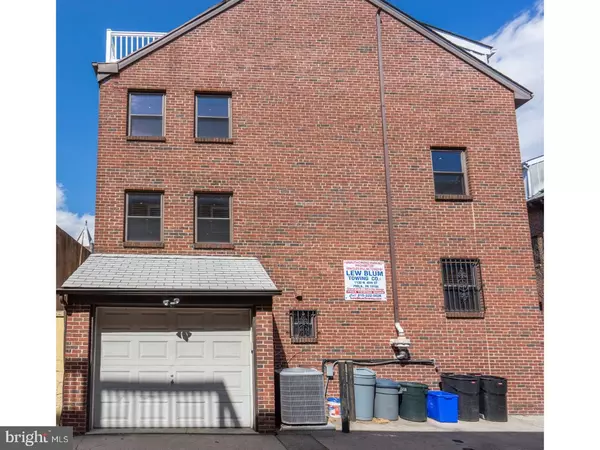$586,001
$579,900
1.1%For more information regarding the value of a property, please contact us for a free consultation.
524 LOMBARD ST #F Philadelphia, PA 19147
3 Beds
3 Baths
1,761 SqFt
Key Details
Sold Price $586,001
Property Type Townhouse
Sub Type Interior Row/Townhouse
Listing Status Sold
Purchase Type For Sale
Square Footage 1,761 sqft
Price per Sqft $332
Subdivision Society Hill
MLS Listing ID 1000379724
Sold Date 05/16/18
Style Traditional
Bedrooms 3
Full Baths 2
Half Baths 1
HOA Fees $4/ann
HOA Y/N Y
Abv Grd Liv Area 1,761
Originating Board TREND
Year Built 1978
Annual Tax Amount $6,723
Tax Year 2018
Lot Size 588 Sqft
Acres 0.01
Lot Dimensions 16X21
Property Sub-Type Interior Row/Townhouse
Property Description
Located in an adorable courtyard in Society Hill, this lovingly maintained, 3 bedroom 2 1/2 bathroom townhouse with private GARAGE parking in Randolph Court is a blend of historical detail and down-to-earth elegance. This unit's specific corner layout makes it one of the largest in the complex! Walk through the front door into the gracious, sun-drenched living room with a fireplace and you will be immediately struck by the charm and character this home offers. Continue down the stairs to the garage entrance, laundry room, and powder room. Just below, the finished basement offers a private room perfect for a bedroom or office. Upstairs leads you to a spacious dining room with plenty of space to comfortably host a dinner party, with easy access to the kitchen right around the corner. The newly renovated, bright kitchen boasts stainless steel appliances, granite countertops, glass tile backsplash, and an abundance of cabinets. This level also includes a spacious bedroom with tons of closet space. Steps away is another huge bedroom with a wall full of custom built-in closets and a large full bathroom. The upper level boasts a huge master bedroom with vaulted ceilings, private bathroom, a landing area perfect for an office nook, and access to amazing views from the ROOF DECK. This home is conveniently located and is a short walk away from Whole Foods, Washington Square Park, and many other amazing amenities that Society Hill has to offer!
Location
State PA
County Philadelphia
Area 19147 (19147)
Zoning RM1
Rooms
Other Rooms Living Room, Dining Room, Primary Bedroom, Bedroom 2, Kitchen, Bedroom 1
Basement Full
Interior
Interior Features Kitchen - Eat-In
Hot Water Electric
Heating Electric, Forced Air
Cooling Central A/C
Fireplaces Number 1
Fireplace Y
Heat Source Electric
Laundry Lower Floor
Exterior
Exterior Feature Roof
Garage Spaces 2.0
Water Access N
Accessibility None
Porch Roof
Total Parking Spaces 2
Garage N
Building
Story 3+
Sewer Public Sewer
Water Public
Architectural Style Traditional
Level or Stories 3+
Additional Building Above Grade
New Construction N
Schools
School District The School District Of Philadelphia
Others
Senior Community No
Tax ID 051212935
Ownership Fee Simple
Read Less
Want to know what your home might be worth? Contact us for a FREE valuation!

Our team is ready to help you sell your home for the highest possible price ASAP

Bought with Michael R. McCann • BHHS Fox & Roach-Center City Walnut
GET MORE INFORMATION





