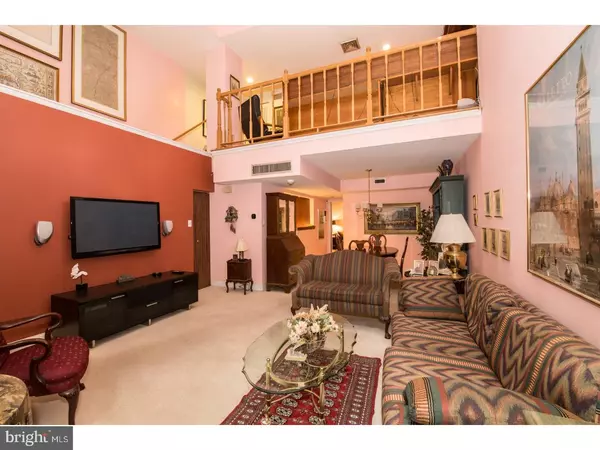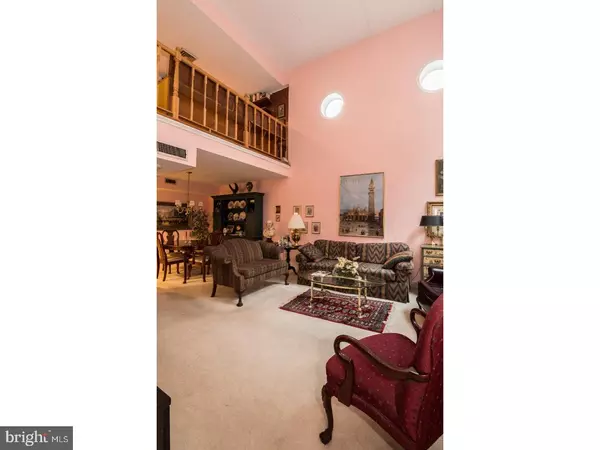$600,000
$610,000
1.6%For more information regarding the value of a property, please contact us for a free consultation.
35 SAINT JAMES CT Philadelphia, PA 19106
2 Beds
2 Baths
1,404 SqFt
Key Details
Sold Price $600,000
Property Type Townhouse
Sub Type Interior Row/Townhouse
Listing Status Sold
Purchase Type For Sale
Square Footage 1,404 sqft
Price per Sqft $427
Subdivision Society Hill
MLS Listing ID 1005064187
Sold Date 05/04/18
Style Traditional,Bi-level
Bedrooms 2
Full Baths 2
HOA Fees $590/mo
HOA Y/N N
Abv Grd Liv Area 1,404
Originating Board TREND
Year Built 1975
Annual Tax Amount $5,896
Tax Year 2018
Property Sub-Type Interior Row/Townhouse
Property Description
Say hello to this fantastic bi-level corner 2 bedroom, 2 bath Society Hill home complete with den, private yard, bonus side entrance and 1-year prepaid parking at Independence Place garage! This home is nestled in a charming gated courtyard and is accessed through it's private red brick yard. Step inside to find a foyer entry with tile floor and coat closet. The living room offers an incredible 2-story ceiling, carpeting (wood parquet floors underneath), two side windows and a closet with shelving. Next you'll find the dining area, which leads into the kitchen, featuring cherry wood cabinetry, some stainless steel, bar counter, tile floor and pantry closet. Last but not least for this level, is a bedroom suite, complete with a tile floor, walk-in closet with shelving, laundry closet, full all-tile bath and a unique side entrance out to Locust Walk. On the second floor you'll find a fantastic open den or office overlooking the living room and accompanied by great light, shelving, wood parquet flooring and a mechanical closet. This level also offers a bedroom with carpeting, 2 windows, double closet and a full bath with stall shower. Pets allowed. You will love this historic Society Hill location, within walking distance to parks, restaurants, cafes, shops and much, much more!
Location
State PA
County Philadelphia
Area 19106 (19106)
Zoning RM1
Rooms
Other Rooms Living Room, Dining Room, Primary Bedroom, Kitchen, Bedroom 1, Other
Interior
Interior Features Kitchen - Eat-In
Hot Water Natural Gas
Heating Gas
Cooling Central A/C
Fireplace N
Heat Source Natural Gas
Laundry Main Floor
Exterior
Exterior Feature Patio(s)
Water Access N
Accessibility None
Porch Patio(s)
Garage N
Building
Sewer Public Sewer
Water Public
Architectural Style Traditional, Bi-level
Additional Building Above Grade
New Construction N
Schools
School District The School District Of Philadelphia
Others
HOA Fee Include Common Area Maintenance,Snow Removal,Trash,Water,Sewer
Senior Community No
Tax ID 888055041
Ownership Condominium
Read Less
Want to know what your home might be worth? Contact us for a FREE valuation!

Our team is ready to help you sell your home for the highest possible price ASAP

Bought with Joseph V Carter III • BHHS Fox & Roach-Center City Walnut
GET MORE INFORMATION





