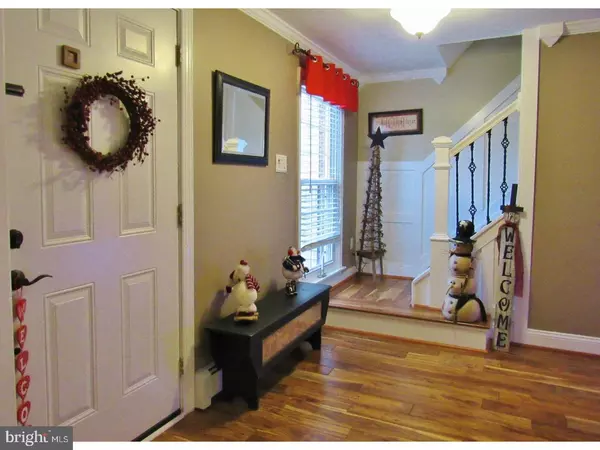$525,000
$525,000
For more information regarding the value of a property, please contact us for a free consultation.
85 WHEATSHEAF RD Ivyland, PA 18974
4 Beds
3 Baths
2,394 SqFt
Key Details
Sold Price $525,000
Property Type Single Family Home
Sub Type Detached
Listing Status Sold
Purchase Type For Sale
Square Footage 2,394 sqft
Price per Sqft $219
Subdivision Countryside Mdws
MLS Listing ID 1000129694
Sold Date 04/25/18
Style Colonial
Bedrooms 4
Full Baths 2
Half Baths 1
HOA Y/N N
Abv Grd Liv Area 2,394
Originating Board TREND
Year Built 1974
Annual Tax Amount $6,194
Tax Year 2017
Lot Size 0.918 Acres
Acres 0.92
Lot Dimensions 205X195
Property Description
This simply gorgeous 4 bedroom 2.5 bath colonial with in-ground pool located in top notch Council Rock School District is now available for sale to one very lucky Buyer! This stunning Northampton Twp home with handsomely sculpted landscaping and tons of low maintenance perennials sits on almost an acre lot. As you enter in to the inviting main foyer, you will instantly sense the warmth and beauty that exudes throughout this home when you notice the super attractive teak hardwoods that flow through most of the main level, as well as up the stairs and into the 2nd level. The bright formal living room with Southern exposure is one to enjoy and roomy enough for even overstuffed furniture. A surprise waits around the corner from there, as you walk into the AMAZING kitchen with open layout. The dazzling upgrades to the kitchen will impress your friends and family and become the hub for entertaining, with not one but two large islands and an area for a kitchen table. The kitchen sparkles with its granite countertops, tile backsplash, stainless steel appliances, well placed lighting fixtures, abundance of cabinetry, built-in wine rack and wine fridge. Sliders lead from the kitchen to the fabulous trex deck. Stepping down to the right, a pathway leads to a private setting with pines and tall grasses surrounding a SPECTACULAR fenced-in concrete, heated in-ground Carlton pool with hot tub, installed just 3 yrs ago! Enjoy evenings around the fire pit with maybe the little ones and pups running around the fully fenced back yard with park-like views. Back into the house you will find the cozy and soothing family room with gas brick fireplace. A powder room for your convenience is also on the 1st level, along with a laundry room and access to the 2 car garage. Upstairs is the master suite with upgraded bathroom with designer tile seamless shower stall and a spacious walk-in closet. Three other wonderfully sized bedrooms down the hall, one with walk-up stairs to the attic for more storage and yet another newly updated bathroom with tub. A bonus room for your added pleasure, which could be used as an office, 5th bedroom or exercise room. In the lower level of this home you will find a full finished basement for even more living and play space. Ceiling fans throughout, recessed lighting, a newly installed water filtration/softener system, replacement windows/doors, new garage doors and openers, freshly painted within the last few years and many other recent improvements.
Location
State PA
County Bucks
Area Northampton Twp (10131)
Zoning R1
Rooms
Other Rooms Living Room, Primary Bedroom, Bedroom 2, Bedroom 3, Kitchen, Family Room, Bedroom 1, Laundry, Other, Attic
Basement Full, Fully Finished
Interior
Interior Features Kitchen - Island, Ceiling Fan(s), Water Treat System, Stall Shower, Kitchen - Eat-In
Hot Water Natural Gas
Heating Gas, Hot Water, Baseboard
Cooling Central A/C
Flooring Wood
Fireplaces Number 1
Fireplaces Type Brick, Gas/Propane
Equipment Dishwasher, Disposal, Built-In Microwave
Fireplace Y
Window Features Energy Efficient,Replacement
Appliance Dishwasher, Disposal, Built-In Microwave
Heat Source Natural Gas
Laundry Main Floor
Exterior
Exterior Feature Deck(s)
Parking Features Inside Access, Garage Door Opener
Garage Spaces 5.0
Fence Other
Pool In Ground
Utilities Available Cable TV
Water Access N
Roof Type Pitched,Shingle
Accessibility None
Porch Deck(s)
Attached Garage 2
Total Parking Spaces 5
Garage Y
Building
Lot Description Level
Story 2
Foundation Brick/Mortar
Sewer Public Sewer
Water Well
Architectural Style Colonial
Level or Stories 2
Additional Building Above Grade, Shed
New Construction N
Schools
High Schools Council Rock High School South
School District Council Rock
Others
Senior Community No
Tax ID 31-069-022
Ownership Fee Simple
Security Features Security System
Read Less
Want to know what your home might be worth? Contact us for a FREE valuation!

Our team is ready to help you sell your home for the highest possible price ASAP

Bought with Robert F Felte Jr • Felte Real Estate

GET MORE INFORMATION





