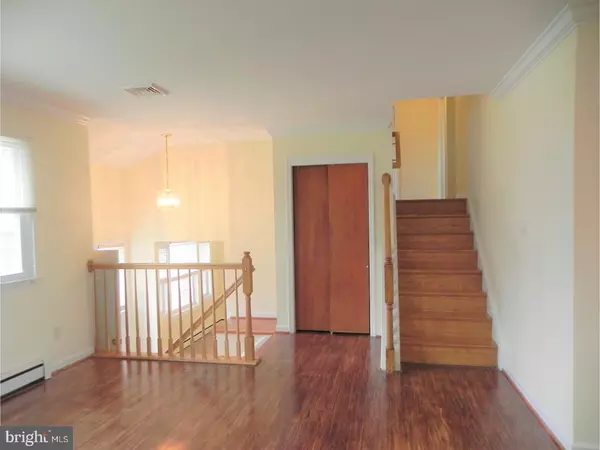$265,000
$257,500
2.9%For more information regarding the value of a property, please contact us for a free consultation.
10 SUNDEW RD Newark, DE 19711
4 Beds
2 Baths
1,850 SqFt
Key Details
Sold Price $265,000
Property Type Single Family Home
Sub Type Detached
Listing Status Sold
Purchase Type For Sale
Square Footage 1,850 sqft
Price per Sqft $143
Subdivision Meadowood
MLS Listing ID 1000228036
Sold Date 04/19/18
Style Colonial,Split Level
Bedrooms 4
Full Baths 1
Half Baths 1
HOA Y/N N
Abv Grd Liv Area 1,850
Originating Board TREND
Year Built 1960
Annual Tax Amount $1,884
Tax Year 2017
Lot Size 6,970 Sqft
Acres 0.16
Lot Dimensions 65X110
Property Description
Spectacular 4 bedroom brick home on a private and beautiful lot! Stunning hardwood floors, freshly painted interior, custom crown molding, ceramic tiled foyer entry, large Living Room and formal Dining Room, updated eat-in Kitchen with new granite counters, subway tiled backsplash, sink, disposal, dishwasher, built-in microwave, GE appliances, electric self-cleaning range and refrigerator included. The Family Room has brand new carpet, open cabinet/bar area, updated powder room, full bedroom, den office or playroom and access to the large covered porch and patio overlooking the large back yard with tall trees! The upper level has spacious bedrooms with beaming hardwood floors, updated hall bath with vanity, flooring, marble counter and new faucet. In addition to the updates listed above, this home has many other updates including circuit breaker panel, new doors, new garage door with opener, central air, roof, tilt-in easy clean windows (except PR)and more! The lower level has a finished Recreation Room and plenty of space for a hobby area! This is a 1031 Like Kind Exchange transaction & both buyers & sellers agree to sign any & all documents required by the 1031 intermediary & no fees will be incurred by sellers for the exchange.
Location
State DE
County New Castle
Area Newark/Glasgow (30905)
Zoning NC6.5
Direction Northwest
Rooms
Other Rooms Living Room, Dining Room, Primary Bedroom, Bedroom 2, Bedroom 3, Kitchen, Family Room, Bedroom 1, Laundry, Other, Attic
Basement Full
Interior
Interior Features Ceiling Fan(s), Kitchen - Eat-In
Hot Water Natural Gas
Heating Gas, Hot Water
Cooling Central A/C
Flooring Wood, Fully Carpeted, Vinyl, Tile/Brick
Equipment Built-In Range, Oven - Self Cleaning, Dishwasher, Disposal, Built-In Microwave
Fireplace N
Appliance Built-In Range, Oven - Self Cleaning, Dishwasher, Disposal, Built-In Microwave
Heat Source Natural Gas
Laundry Lower Floor
Exterior
Exterior Feature Patio(s), Porch(es)
Parking Features Inside Access, Garage Door Opener
Garage Spaces 3.0
Fence Other
Utilities Available Cable TV
Water Access N
Roof Type Shingle
Accessibility None
Porch Patio(s), Porch(es)
Attached Garage 1
Total Parking Spaces 3
Garage Y
Building
Lot Description Level, Front Yard, Rear Yard
Story Other
Sewer Public Sewer
Water Public
Architectural Style Colonial, Split Level
Level or Stories Other
Additional Building Above Grade
New Construction N
Schools
School District Red Clay Consolidated
Others
Senior Community No
Tax ID 08-049.30-323
Ownership Fee Simple
Acceptable Financing Conventional
Listing Terms Conventional
Financing Conventional
Read Less
Want to know what your home might be worth? Contact us for a FREE valuation!

Our team is ready to help you sell your home for the highest possible price ASAP

Bought with Deborah D Baker • Patterson-Schwartz-Hockessin

GET MORE INFORMATION





