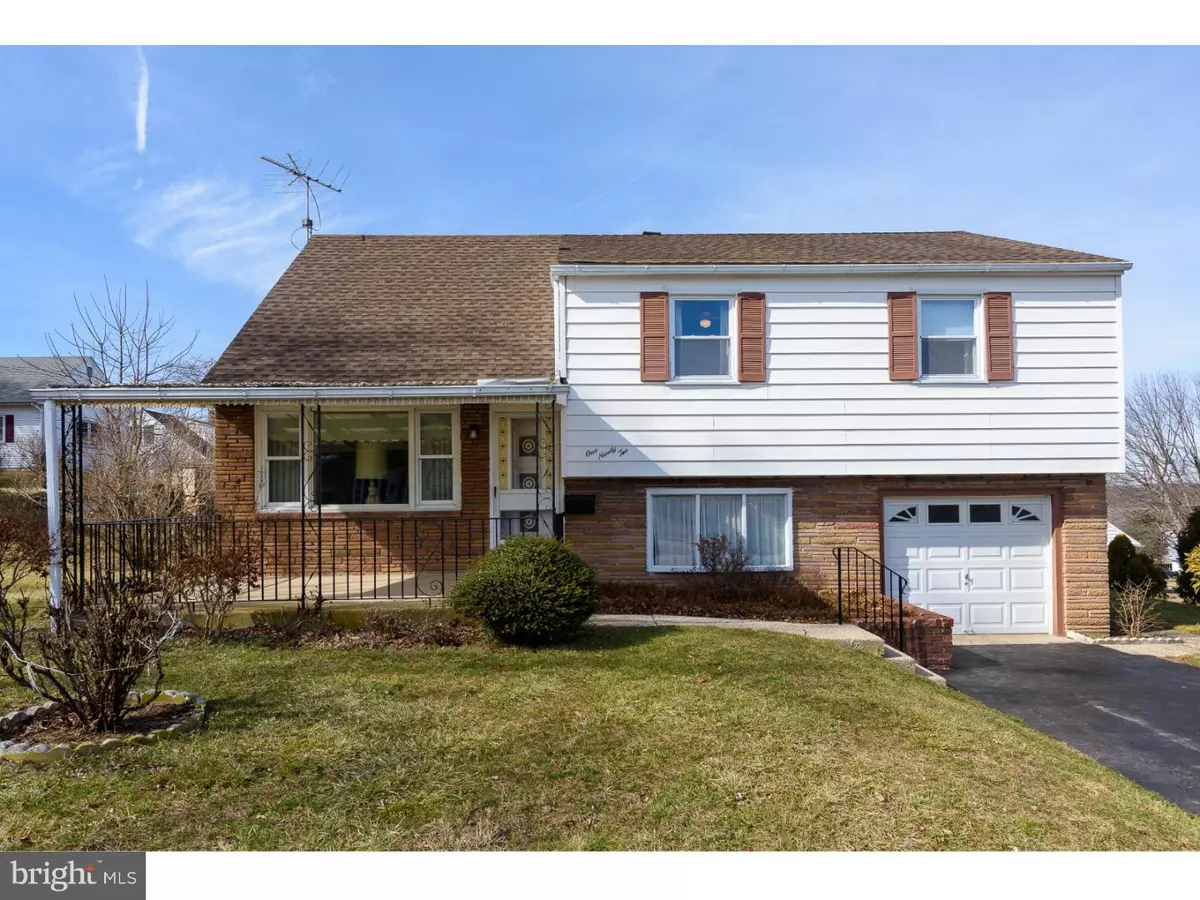$275,000
$269,000
2.2%For more information regarding the value of a property, please contact us for a free consultation.
192 CAMBRIDGE RD King Of Prussia, PA 19406
3 Beds
2 Baths
1,673 SqFt
Key Details
Sold Price $275,000
Property Type Single Family Home
Sub Type Detached
Listing Status Sold
Purchase Type For Sale
Square Footage 1,673 sqft
Price per Sqft $164
Subdivision None Available
MLS Listing ID 1000162404
Sold Date 03/16/18
Style Traditional,Split Level
Bedrooms 3
Full Baths 1
Half Baths 1
HOA Y/N N
Abv Grd Liv Area 1,673
Originating Board TREND
Year Built 1958
Annual Tax Amount $3,346
Tax Year 2018
Lot Size 10,000 Sqft
Acres 0.23
Lot Dimensions 81
Property Description
Welcome home to this classic Belmont split level! This one owner home has been lovingly cared for over the years and is ready for those looking to add personal touches and make it their own! With over 1,600 square feet of abundant living space, you'll enter the home into a large living room and dining room that opens to the kitchen. Beautiful hardwood floors run throughout the first floor and continue throughout all three of the 2nd floor nicely sized bedrooms. A full bathroom completes the 2nd floor. A cedar closet is located in the full unfinished walk-up attic and there is potential for making this a 4th bedroom. The lower level is great for extra living space or a playroom. Also on the lower level is a half bathroom and a laundry and mud room, with full access to the side yard. A connected one car garage and unfinished spacious basement add additional options for storage. Possibilities are endless with the level back yard. Situated along a tree lined street, you'll enjoy the peace and quietness, with easy access to major highways and countless shopping and dining options! Don't wait...this home is priced to sell!!
Location
State PA
County Montgomery
Area Upper Merion Twp (10658)
Zoning R2
Rooms
Other Rooms Living Room, Dining Room, Primary Bedroom, Bedroom 2, Kitchen, Family Room, Bedroom 1, Laundry, Attic
Basement Full, Unfinished
Interior
Interior Features Ceiling Fan(s), Kitchen - Eat-In
Hot Water Natural Gas
Heating Gas, Baseboard
Cooling Wall Unit
Flooring Wood
Equipment Cooktop, Oven - Wall
Fireplace N
Window Features Bay/Bow
Appliance Cooktop, Oven - Wall
Heat Source Natural Gas
Laundry Lower Floor
Exterior
Exterior Feature Porch(es)
Parking Features Garage Door Opener
Garage Spaces 1.0
Water Access N
Roof Type Pitched,Shingle
Accessibility None
Porch Porch(es)
Total Parking Spaces 1
Garage N
Building
Lot Description Level
Story Other
Sewer Public Sewer
Water Public
Architectural Style Traditional, Split Level
Level or Stories Other
Additional Building Above Grade
New Construction N
Schools
High Schools Upper Merion
School District Upper Merion Area
Others
Senior Community No
Tax ID 58-00-02602-004
Ownership Fee Simple
Read Less
Want to know what your home might be worth? Contact us for a FREE valuation!

Our team is ready to help you sell your home for the highest possible price ASAP

Bought with Michael P Ciunci • KW Greater West Chester

GET MORE INFORMATION





