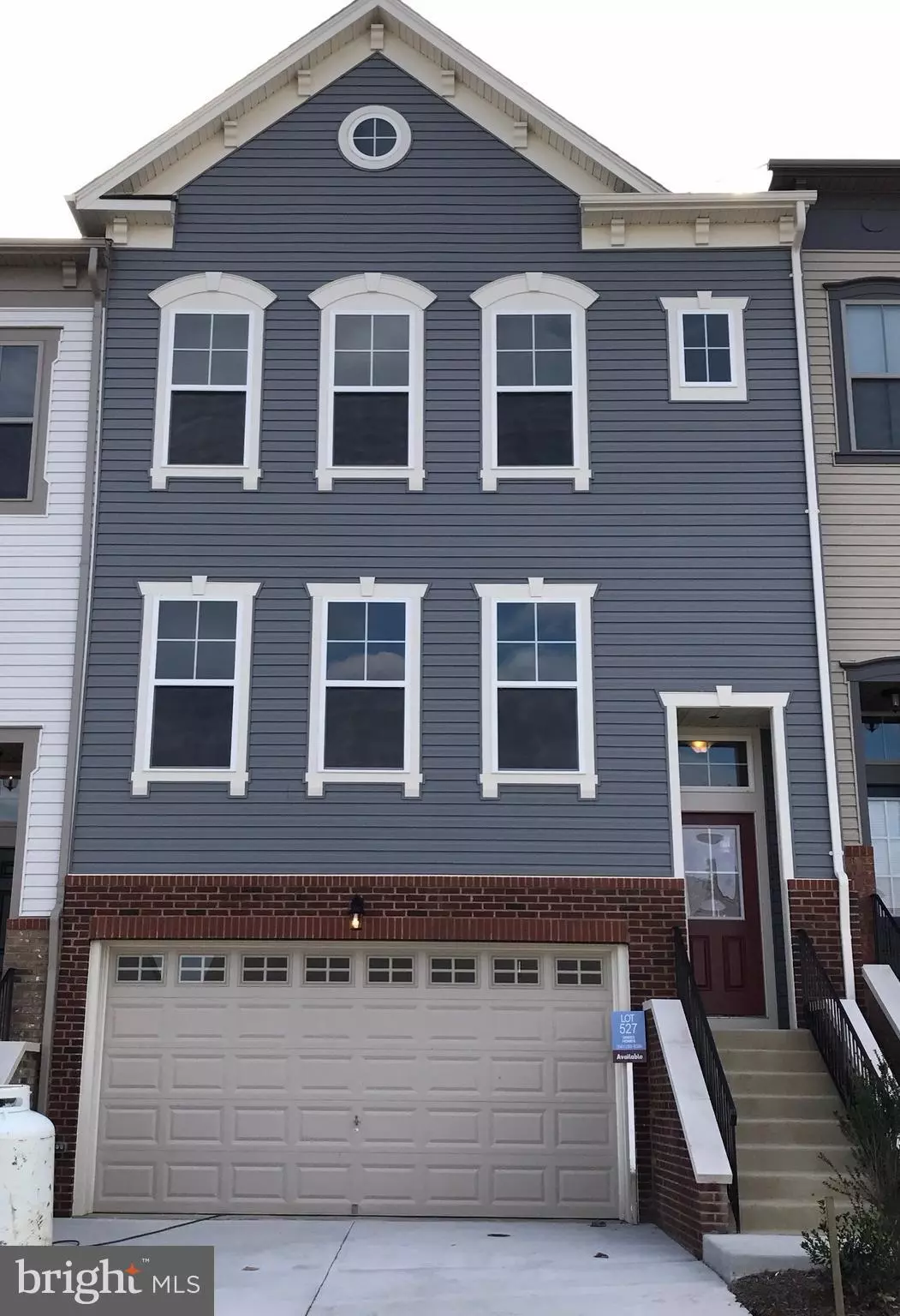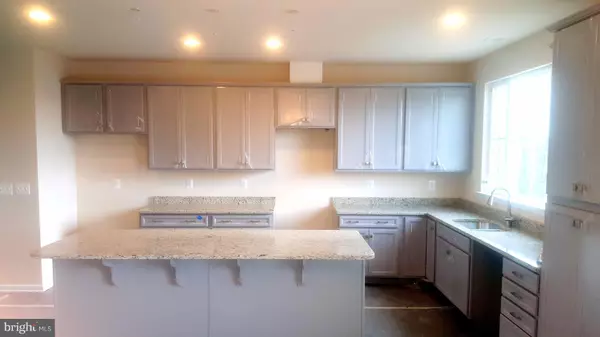$369,900
$370,000
For more information regarding the value of a property, please contact us for a free consultation.
418 INDIGO WAY #LOT 529 Stafford, VA 22554
3 Beds
3 Baths
2,248 SqFt
Key Details
Sold Price $369,900
Property Type Townhouse
Sub Type Interior Row/Townhouse
Listing Status Sold
Purchase Type For Sale
Square Footage 2,248 sqft
Price per Sqft $164
Subdivision Embrey Mill
MLS Listing ID 1000997329
Sold Date 02/27/18
Style Craftsman
Bedrooms 3
Full Baths 2
Half Baths 1
HOA Fees $115/mo
HOA Y/N Y
Abv Grd Liv Area 2,248
Originating Board MRIS
Year Built 2017
Annual Tax Amount $891
Tax Year 2017
Lot Size 2,400 Sqft
Acres 0.06
Property Description
The St. Michaels II is filled wi/natural light, thanks to large, well-placed windows. An ample kitchen island is the focal point for the warm & inviting DR & kitchen areas, which open out to the family room. Upstairs, is three BRs, including the luxurious owner's suite, with a spa-like bath featuring his-and-her vanities and a spacious walk-in closet.
Location
State VA
County Stafford
Zoning PD2
Rooms
Basement Rear Entrance, Daylight, Full, Fully Finished, Walkout Level
Interior
Interior Features Kitchen - Gourmet, Combination Kitchen/Dining, Kitchen - Island, Primary Bath(s), Upgraded Countertops, Wood Floors, Recessed Lighting, Floor Plan - Open
Hot Water Electric
Heating Central, Programmable Thermostat
Cooling Central A/C, Programmable Thermostat
Equipment Cooktop, Dishwasher, Disposal, ENERGY STAR Dishwasher, ENERGY STAR Refrigerator, Exhaust Fan, Freezer, Icemaker, Microwave, Oven - Double, Oven - Wall, Oven/Range - Gas, Refrigerator, Stove, Water Dispenser
Fireplace N
Window Features Bay/Bow,Double Pane,Low-E,Screens
Appliance Cooktop, Dishwasher, Disposal, ENERGY STAR Dishwasher, ENERGY STAR Refrigerator, Exhaust Fan, Freezer, Icemaker, Microwave, Oven - Double, Oven - Wall, Oven/Range - Gas, Refrigerator, Stove, Water Dispenser
Heat Source Natural Gas
Exterior
Garage Spaces 2.0
Community Features Pets - Allowed
Amenities Available Club House, Common Grounds, Concierge, Exercise Room, Jog/Walk Path, Picnic Area, Pool - Outdoor, Tot Lots/Playground
Water Access N
Roof Type Shingle
Accessibility None
Attached Garage 2
Total Parking Spaces 2
Garage Y
Private Pool N
Building
Lot Description Backs to Trees, Backs - Open Common Area
Story 3+
Sewer Public Septic, Public Sewer
Water Public
Architectural Style Craftsman
Level or Stories 3+
Additional Building Above Grade
Structure Type 9'+ Ceilings,Dry Wall
New Construction Y
Others
HOA Fee Include Fiber Optics Available,Pool(s),Road Maintenance,Snow Removal,Trash
Senior Community No
Tax ID 29-G-4-B-529
Ownership Fee Simple
Acceptable Financing FHA, Other, VA, VHDA
Listing Terms FHA, Other, VA, VHDA
Financing FHA,Other,VA,VHDA
Special Listing Condition Standard
Read Less
Want to know what your home might be worth? Contact us for a FREE valuation!

Our team is ready to help you sell your home for the highest possible price ASAP

Bought with William R Montminy Jr. • Long & Foster Real Estate, Inc.

GET MORE INFORMATION



