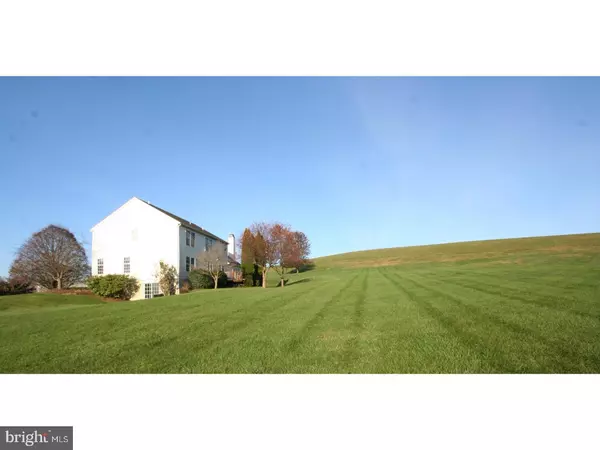$445,000
$444,440
0.1%For more information regarding the value of a property, please contact us for a free consultation.
508 MILHOUSE WAY Chester Springs, PA 19425
4 Beds
3 Baths
2,652 SqFt
Key Details
Sold Price $445,000
Property Type Single Family Home
Sub Type Detached
Listing Status Sold
Purchase Type For Sale
Square Footage 2,652 sqft
Price per Sqft $167
Subdivision Twin Hills
MLS Listing ID 1004438667
Sold Date 03/09/18
Style Colonial,Traditional
Bedrooms 4
Full Baths 2
Half Baths 1
HOA Fees $141/mo
HOA Y/N Y
Abv Grd Liv Area 2,652
Originating Board TREND
Year Built 1996
Annual Tax Amount $6,217
Tax Year 2017
Lot Size 0.349 Acres
Acres 0.35
Lot Dimensions 64'-138'-210'-110'
Property Description
NEW Year, New Start with many recent significant updates which include: ALL NEW Windows throughout, many NEW Lighting fixtures, all NEW carpeting throughout 2nd floor, stairs & Office, freshly painted in many rooms, Private Deck power washed and stained, Trees and shrubs trimmed. Rarely does a Twin Hills home with this many features on a premium lot offer so much value. Original owners will miss this very popular community but want the next buyers to enjoy all they have done. When built they paid the high premium for this cul-de-sac lot backing to acres of Open Space on 3 sides with a walkout basement to the south for maximum natural light. During construction, owners paid for additional options for upgraded insulation throughout and a Central Vacuum System. The average total energy bills of only $182/month for HVAC and electric reflect the blanket of warmth invested when constructed, and that's BEFORE the NEW windows. A comfortable Briarlea floor plan offers a grand 2-story entrance, with Library/office to left and Living Room to right which nicely flows into Dining Room. The upgraded Kitchen features solid granite countertops, attractive tile backsplash, red oak hardwood flooring, breakfast area and sliders to deck. The Family Room, separated by a kitchen knee wall, boasts a wood burning Fireplace, vaulted ceiling and 2 newer skylights(2012). The Master Suite has a huge walk-in closet, soaking tub, shower stall and double bowl vanity. All 4 bedrooms have a ceiling fan for comfort and circulation. The Roof was replaced in 2012 and vinyl siding make this a very low maintenance home. All residents of the wonderful Twin Hills community enjoy 83 acres of open space with picnics on the hills, ball games in the level fields or sledding in the winter snow. A 2-mile walking trail maintained by the association, meanders around the perimeter of the neighborhood for healthy walks or jogging. Twin Hills is a place to call home, raise the family or enjoy the comfort of superb surroundings. The award winning Downingtown East Schools, prime location to shopping, PA Turnpike, 10 minutes to Rt 202...what more could you ask for in a well planned community to call Home!
Location
State PA
County Chester
Area West Pikeland Twp (10334)
Zoning PRD
Rooms
Other Rooms Living Room, Dining Room, Primary Bedroom, Bedroom 2, Bedroom 3, Kitchen, Family Room, Bedroom 1, Laundry, Other, Attic
Basement Full, Unfinished, Outside Entrance
Interior
Interior Features Primary Bath(s), Kitchen - Island, Butlers Pantry, Skylight(s), Ceiling Fan(s), Central Vacuum, Intercom, Stall Shower, Kitchen - Eat-In
Hot Water Electric
Heating Electric, Heat Pump - Electric BackUp, Forced Air
Cooling Central A/C
Flooring Wood, Fully Carpeted, Vinyl, Tile/Brick
Fireplaces Number 1
Equipment Oven - Self Cleaning, Dishwasher, Built-In Microwave
Fireplace Y
Window Features Energy Efficient,Replacement
Appliance Oven - Self Cleaning, Dishwasher, Built-In Microwave
Heat Source Electric
Laundry Main Floor
Exterior
Exterior Feature Deck(s)
Garage Spaces 5.0
Utilities Available Cable TV
Water Access N
Roof Type Pitched,Shingle
Accessibility None
Porch Deck(s)
Attached Garage 2
Total Parking Spaces 5
Garage Y
Building
Lot Description Cul-de-sac, Sloping, Open, Rear Yard, SideYard(s)
Story 2
Foundation Concrete Perimeter
Sewer Public Sewer
Water Public
Architectural Style Colonial, Traditional
Level or Stories 2
Additional Building Above Grade
Structure Type Cathedral Ceilings,High
New Construction N
Schools
Elementary Schools Pickering Valley
Middle Schools Lionville
High Schools Downingtown High School East Campus
School District Downingtown Area
Others
HOA Fee Include Common Area Maintenance,Trash,Management
Senior Community No
Tax ID 34-03G-0047
Ownership Fee Simple
Acceptable Financing Conventional
Listing Terms Conventional
Financing Conventional
Read Less
Want to know what your home might be worth? Contact us for a FREE valuation!

Our team is ready to help you sell your home for the highest possible price ASAP

Bought with Lisa R Thompson • Long & Foster Real Estate, Inc.

GET MORE INFORMATION





