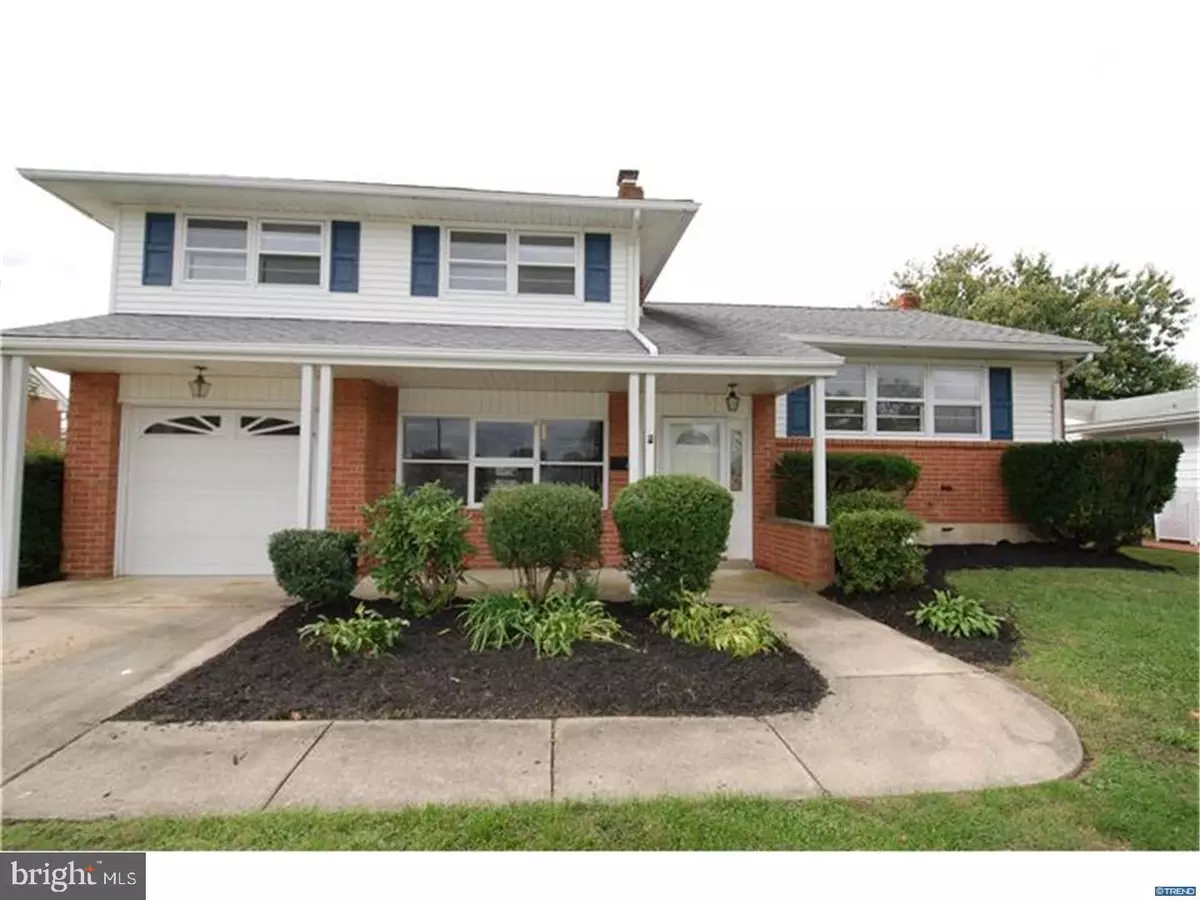$220,000
$250,000
12.0%For more information regarding the value of a property, please contact us for a free consultation.
115 LINDEN TREE LN Newark, DE 19711
4 Beds
2 Baths
1,850 SqFt
Key Details
Sold Price $220,000
Property Type Single Family Home
Sub Type Detached
Listing Status Sold
Purchase Type For Sale
Square Footage 1,850 sqft
Price per Sqft $118
Subdivision Meadowood
MLS Listing ID 1003289451
Sold Date 02/06/18
Style Traditional,Split Level
Bedrooms 4
Full Baths 1
Half Baths 1
HOA Fees $2/ann
HOA Y/N Y
Abv Grd Liv Area 1,850
Originating Board TREND
Year Built 1960
Annual Tax Amount $1,925
Tax Year 2017
Lot Size 7,405 Sqft
Acres 0.17
Lot Dimensions 62X121.10
Property Description
This Holiday Split Level Home was built by the sellers parents in the early 60's, an additional 2 feet in depth was added making this the most expensive model built in Meadowood. Hardwood floors in LR, DR, all bedrooms. A drain was added in coat closet floor on family room level to allow for future full bathroom addition. The three season room is great for entertaining, or enjoying your morning coffee. Level elevation of property makes yard-work easy. Home is Move-in ready. Fresh paint throughout, all new raised panel doors (except back and garage doors). New carpeting in the Master and 2nd, 4th bedrooms, the Family room and Three Season room. Bathrooms include new vanities, fixtures, tub and tile flooring. Recessed LED lighting in kitchen. Wood-burning fireplace. Game room in basement with, new carpet, recessed lighting and built-in shelving. Separate laundry room area with work shop. Ceiling fans in the three season room, kitchen, game room and three bedrooms. Newer gas heater (4+- years), Security System installed, 2 sheds in back yard freshly painted (one with new roof). This spacious bright home is located in Red Clay School District.
Location
State DE
County New Castle
Area Newark/Glasgow (30905)
Zoning NC6.5
Rooms
Other Rooms Living Room, Dining Room, Primary Bedroom, Bedroom 2, Bedroom 3, Kitchen, Family Room, Bedroom 1, Laundry, Other
Basement Full
Interior
Interior Features Kitchen - Eat-In
Hot Water Natural Gas
Heating Gas, Hot Water, Baseboard
Cooling Wall Unit
Flooring Wood, Fully Carpeted, Vinyl, Tile/Brick
Fireplaces Number 1
Fireplaces Type Brick
Equipment Built-In Range, Oven - Wall, Oven - Double, Oven - Self Cleaning, Dishwasher, Disposal
Fireplace Y
Appliance Built-In Range, Oven - Wall, Oven - Double, Oven - Self Cleaning, Dishwasher, Disposal
Heat Source Natural Gas
Laundry Basement
Exterior
Exterior Feature Porch(es)
Parking Features Garage Door Opener
Garage Spaces 4.0
Water Access N
Accessibility None
Porch Porch(es)
Total Parking Spaces 4
Garage N
Building
Lot Description Level, Open
Story Other
Sewer Public Sewer
Water Public
Architectural Style Traditional, Split Level
Level or Stories Other
Additional Building Above Grade
New Construction N
Schools
School District Red Clay Consolidated
Others
Senior Community No
Tax ID 0804930143
Ownership Fee Simple
Security Features Security System
Acceptable Financing Conventional, VA, FHA 203(b)
Listing Terms Conventional, VA, FHA 203(b)
Financing Conventional,VA,FHA 203(b)
Read Less
Want to know what your home might be worth? Contact us for a FREE valuation!

Our team is ready to help you sell your home for the highest possible price ASAP

Bought with Dennis P Snavely • RE/MAX Elite

GET MORE INFORMATION





