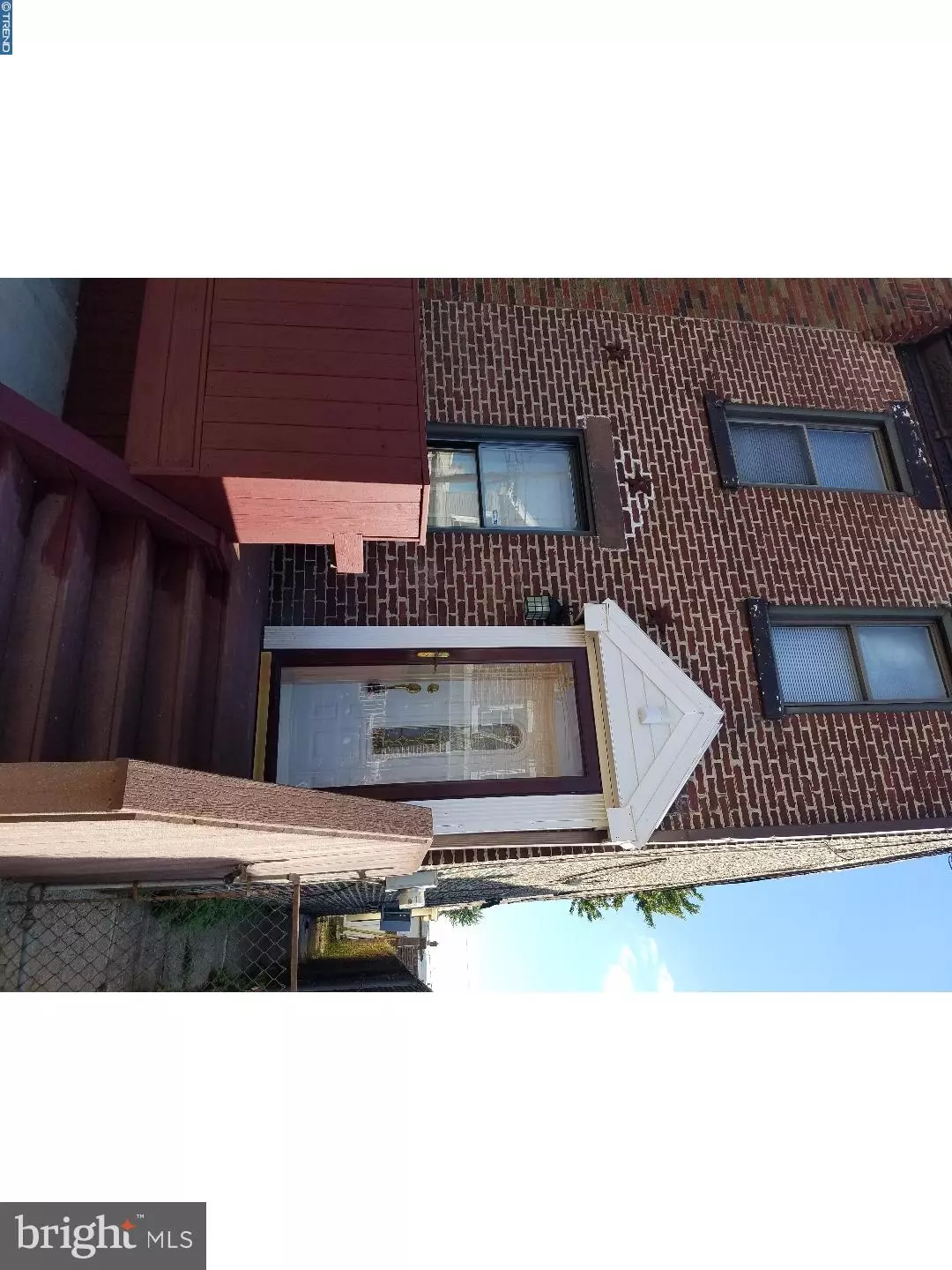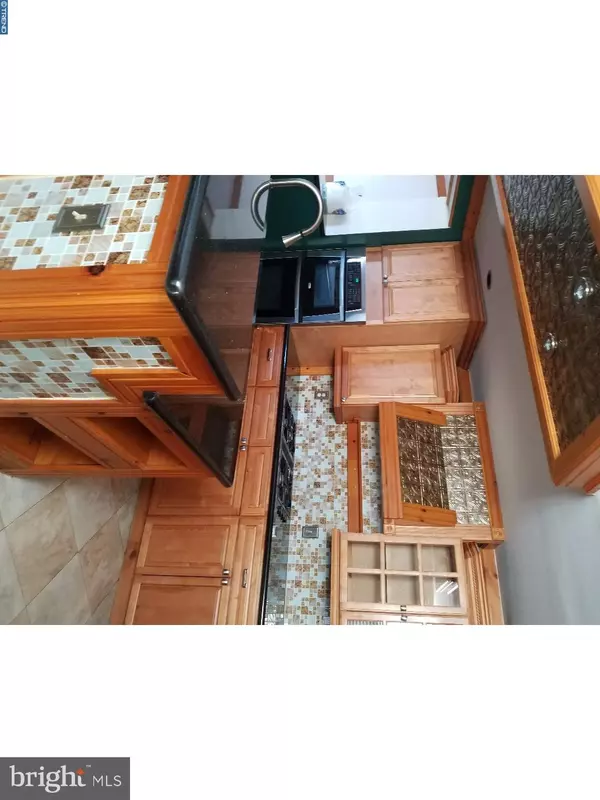$125,000
$128,750
2.9%For more information regarding the value of a property, please contact us for a free consultation.
4353 MILNOR ST Philadelphia, PA 19124
2 Beds
2 Baths
1,202 SqFt
Key Details
Sold Price $125,000
Property Type Single Family Home
Sub Type Twin/Semi-Detached
Listing Status Sold
Purchase Type For Sale
Square Footage 1,202 sqft
Price per Sqft $103
Subdivision Frankford
MLS Listing ID 1003986033
Sold Date 01/31/18
Style Contemporary
Bedrooms 2
Full Baths 2
HOA Y/N N
Abv Grd Liv Area 1,202
Originating Board TREND
Year Built 1940
Annual Tax Amount $1,348
Tax Year 2017
Lot Size 1,650 Sqft
Acres 0.04
Lot Dimensions 16X100
Property Description
As you arrive to tour your new home with excitement you'll never guess what's in store for you. Yes, if, you're looking for charm and splendor this property is no exception to the rule. Pulling up you'll take notice to the spacious patio deck. Once you've open the door the roomy layout will grab your attention. The clean and richly warm painted color palette is complimented by the cranberry carpet with hardwood wall accents. This home is awaiting your touches, themes, and decor. Are you a green thumb? Well, if not here's a great opportunity to learn since, this home has plenty of windows providing a wealth of nature light. Continuing through the main level you will take notice to the elegantly redone inviting kitchen. The midnight granite countertop and breakfast bar, custom backsplash, recessed lighting along with the glass and partially overlaid cabinetry will take you by surprise. This kitchen is fully stocked and the layout allows you to create your favorite recipes while entertaining your guests. You'll be bedazzled by the vast amount of granite countertops and yet it does not diminish the kitchen's large size. Accompanying those gorgeous midnight undertoned countertops are Spotless Stainless Steel Samsung & Whirlpool appliances such as the: double oven, 3 door Refrigerator, dish washer, gas stove top, along with an Extra Deep dual under mount Kitchen Sink can you believe it? There's plenty of drawers and shelving to store all of your favorite snacks and treats, but, wait there's more. As you journey through the rest of the house you'll be greeted by a full bathroom and rear entertainment room or in-law suite that has stunning hardwood floors. As venture upstairs you will find the open stairwell leading to an extra-large bathroom with gleaming hardwood floors and a glass encased Shower Panel with rain stream jets and shower head, with a custom ceramic tile and a claw foot deep soaking tub. Just on the other side of the bathroom door you'll find a spacious bedroom with recessed lighting with a vaulted ceiling. Next you'll be pleasantly surprised by the enclosed loft area which is awaiting your bookcase, office, or duvet furniture. Headed down the large U-shaped stairwell, you'll find yourself in the spacious partially finished basement.So, are you excited to purchase? Great, the benefits of Homeownership are endless! Schedule a tour today.
Location
State PA
County Philadelphia
Area 19124 (19124)
Zoning RSA5
Rooms
Other Rooms Living Room, Dining Room, Primary Bedroom, Kitchen, Family Room, Bedroom 1
Basement Full
Interior
Interior Features Kitchen - Island, Ceiling Fan(s), Stall Shower, Breakfast Area
Hot Water Natural Gas
Heating Gas, Hot Water
Cooling None
Flooring Wood, Fully Carpeted, Tile/Brick
Equipment Cooktop, Oven - Double, Disposal
Fireplace N
Appliance Cooktop, Oven - Double, Disposal
Heat Source Natural Gas
Laundry Main Floor
Exterior
Exterior Feature Deck(s), Patio(s)
Water Access N
Accessibility None
Porch Deck(s), Patio(s)
Garage N
Building
Story 2
Sewer Public Sewer
Water Public
Architectural Style Contemporary
Level or Stories 2
Additional Building Above Grade
New Construction N
Schools
School District The School District Of Philadelphia
Others
Senior Community No
Tax ID 231045200
Ownership Fee Simple
Acceptable Financing Conventional, VA, FHA 203(k), FHA 203(b)
Listing Terms Conventional, VA, FHA 203(k), FHA 203(b)
Financing Conventional,VA,FHA 203(k),FHA 203(b)
Read Less
Want to know what your home might be worth? Contact us for a FREE valuation!

Our team is ready to help you sell your home for the highest possible price ASAP

Bought with Nathaniel B Hewitt • Realty ONE Group Legacy

GET MORE INFORMATION





