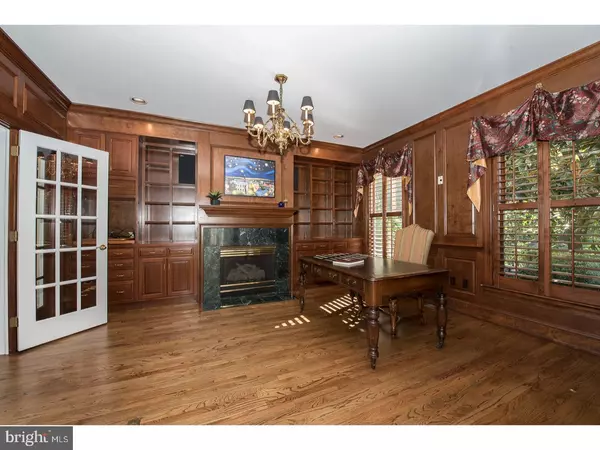$1,648,750
$1,725,000
4.4%For more information regarding the value of a property, please contact us for a free consultation.
1014 S LEOPARD RD Berwyn, PA 19312
5 Beds
6 Baths
5,778 SqFt
Key Details
Sold Price $1,648,750
Property Type Single Family Home
Sub Type Detached
Listing Status Sold
Purchase Type For Sale
Square Footage 5,778 sqft
Price per Sqft $285
Subdivision Leopard Farms
MLS Listing ID 1001230577
Sold Date 01/31/18
Style Colonial,Traditional
Bedrooms 5
Full Baths 4
Half Baths 2
HOA Y/N Y
Abv Grd Liv Area 5,778
Originating Board TREND
Year Built 1994
Annual Tax Amount $24,339
Tax Year 2017
Lot Size 2.000 Acres
Acres 2.0
Property Description
Custom built meticulously crafted, newly renovated and move in ready 5 bedroom "all-brick" estate home on 2 landscaped acres on exclusive S Leopard Rd in Berwyn ? this home is in the outstanding TE school district ? current owners just undertook significant internal and external renovations including modernizing kitchen and bathrooms to complement the light filled interior and installing an architectural estate roof ? all 5 bedrooms have en-suite baths including the master that has separate walk-in closets and a double shower ? architectural details throughout the 3 floors of living space include gorgeous hardwood flooring, crown molding, wainscoting, custom trim work, home audio including a Bose surround theater system in the lower level, and plenty of storage space ? this home includes a grand entry with double oak doors, 3 fireplaces, formal living and dining rooms, a chef's kitchen with breakfast bar and dining area, a light filled family room open to the kitchen with brick accent wall, an office/library, 2nd floor laundry and craft room, lower level exercise and entertainment areas and a spacious 3 car garage ? enjoy the landscaped gardens and relaxing pond/waterfall from the flagstone patio - S Leopard Rd provides beautiful walking and biking lifestyle options while being close to city and suburban amenities, and minutes to Episc. Acdmy. ? you must see this timeless classic home, perfect for Main Line living and entertaining
Location
State PA
County Chester
Area Easttown Twp (10355)
Zoning AA
Rooms
Other Rooms Living Room, Dining Room, Primary Bedroom, Bedroom 2, Bedroom 3, Kitchen, Family Room, Bedroom 1, In-Law/auPair/Suite, Laundry, Other, Attic
Basement Full, Outside Entrance, Drainage System
Interior
Interior Features Primary Bath(s), Kitchen - Island, Butlers Pantry, Ceiling Fan(s), Wet/Dry Bar, Dining Area
Hot Water Electric
Heating Heat Pump - Oil BackUp, Forced Air
Cooling Central A/C
Flooring Wood, Fully Carpeted, Tile/Brick
Fireplaces Type Brick, Marble, Stone, Gas/Propane
Equipment Cooktop, Oven - Wall, Oven - Double, Dishwasher, Refrigerator, Disposal, Trash Compactor
Fireplace N
Window Features Energy Efficient
Appliance Cooktop, Oven - Wall, Oven - Double, Dishwasher, Refrigerator, Disposal, Trash Compactor
Laundry Upper Floor
Exterior
Exterior Feature Patio(s), Balcony
Parking Features Inside Access, Garage Door Opener, Oversized
Garage Spaces 6.0
Utilities Available Cable TV
Water Access N
Roof Type Pitched,Shingle
Accessibility None
Porch Patio(s), Balcony
Attached Garage 3
Total Parking Spaces 6
Garage Y
Building
Lot Description Level, Sloping, Open, Front Yard, Rear Yard, SideYard(s)
Story 3+
Foundation Concrete Perimeter
Sewer Public Sewer
Water Public
Architectural Style Colonial, Traditional
Level or Stories 3+
Additional Building Above Grade
Structure Type 9'+ Ceilings
New Construction N
Schools
High Schools Conestoga Senior
School District Tredyffrin-Easttown
Others
Senior Community No
Tax ID 55-04 -0123.0700
Ownership Fee Simple
Security Features Security System
Acceptable Financing Conventional
Listing Terms Conventional
Financing Conventional
Read Less
Want to know what your home might be worth? Contact us for a FREE valuation!

Our team is ready to help you sell your home for the highest possible price ASAP

Bought with Roe Dorris • Keller Williams Realty Devon-Wayne

GET MORE INFORMATION





