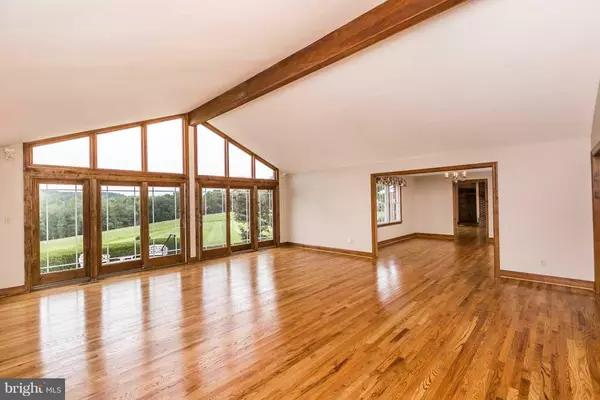$585,000
$629,900
7.1%For more information regarding the value of a property, please contact us for a free consultation.
1010 HARRIS MILL RD Parkton, MD 21120
4 Beds
5 Baths
5,720 SqFt
Key Details
Sold Price $585,000
Property Type Single Family Home
Sub Type Detached
Listing Status Sold
Purchase Type For Sale
Square Footage 5,720 sqft
Price per Sqft $102
Subdivision Parkton
MLS Listing ID 1000975643
Sold Date 11/13/17
Style Ranch/Rambler
Bedrooms 4
Full Baths 2
Half Baths 3
HOA Y/N N
Abv Grd Liv Area 3,020
Originating Board MRIS
Year Built 1998
Annual Tax Amount $6,315
Lot Size 8.910 Acres
Acres 8.91
Property Description
Minutes to I 83, 20 minutes to Hunt Valley. Hagan&Hamilton custom built home. Sited beautifully on 8.91 acres! Quality construction, oversized rooms, hardwood floors & doors, extensive storage & closets. Large Kit w/cherry cabinetry, breakfast rm, Vaulted LR w/new glass doors to outdoor stone patio. Lower level boasts high ceilings, large RecRm, GameRm, custom wet bar/stools. Standby generator.
Location
State MD
County Baltimore
Rooms
Other Rooms Living Room, Dining Room, Primary Bedroom, Bedroom 2, Bedroom 3, Bedroom 4, Kitchen, Game Room, Family Room, Foyer, Exercise Room, Laundry, Workshop
Basement Outside Entrance, Connecting Stairway, Rear Entrance, Sump Pump, Fully Finished, Shelving, Workshop, Windows
Main Level Bedrooms 4
Interior
Interior Features Dining Area, Breakfast Area, Kitchen - Country, Entry Level Bedroom, Built-Ins, Window Treatments, Primary Bath(s), Wet/Dry Bar, Wood Floors, Floor Plan - Traditional
Hot Water Bottled Gas
Heating Forced Air
Cooling Central A/C
Fireplaces Number 2
Fireplaces Type Equipment, Gas/Propane, Fireplace - Glass Doors, Screen
Equipment Washer/Dryer Hookups Only, Cooktop, Dishwasher, Disposal, Dryer, Exhaust Fan, Icemaker, Microwave, Oven - Wall, Refrigerator, Washer, Water Conditioner - Owned
Fireplace Y
Window Features Insulated
Appliance Washer/Dryer Hookups Only, Cooktop, Dishwasher, Disposal, Dryer, Exhaust Fan, Icemaker, Microwave, Oven - Wall, Refrigerator, Washer, Water Conditioner - Owned
Heat Source Bottled Gas/Propane
Exterior
Parking Features Garage Door Opener, Garage - Front Entry, Garage - Side Entry
Garage Spaces 6.0
Water Access N
Roof Type Asphalt
Accessibility None
Total Parking Spaces 6
Garage Y
Private Pool N
Building
Story 2
Sewer Septic Exists
Water Well
Architectural Style Ranch/Rambler
Level or Stories 2
Additional Building Above Grade, Below Grade
Structure Type Vaulted Ceilings
New Construction N
Schools
Elementary Schools Seventh District
Middle Schools Hereford
High Schools Hereford
School District Baltimore County Public Schools
Others
Senior Community No
Tax ID 04072100012796
Ownership Fee Simple
Security Features Security System
Special Listing Condition Standard
Read Less
Want to know what your home might be worth? Contact us for a FREE valuation!

Our team is ready to help you sell your home for the highest possible price ASAP

Bought with Andrew F Burgess • Riley & Associates

GET MORE INFORMATION





