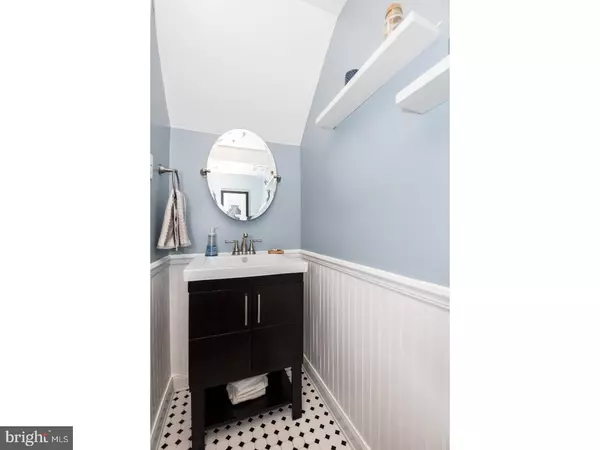$775,000
$775,000
For more information regarding the value of a property, please contact us for a free consultation.
712 LOMBARD ST Philadelphia, PA 19147
3 Beds
3 Baths
1,836 SqFt
Key Details
Sold Price $775,000
Property Type Townhouse
Sub Type Interior Row/Townhouse
Listing Status Sold
Purchase Type For Sale
Square Footage 1,836 sqft
Price per Sqft $422
Subdivision Washington Sq West
MLS Listing ID 1003226025
Sold Date 05/15/17
Style Traditional
Bedrooms 3
Full Baths 2
Half Baths 1
HOA Y/N N
Abv Grd Liv Area 1,836
Originating Board TREND
Year Built 1970
Annual Tax Amount $6,888
Tax Year 2017
Lot Size 928 Sqft
Acres 0.02
Lot Dimensions 18X52
Property Description
Fantastically located 3 bedroom, 2.5 bath home highlighted by a den, red brick garden, 1-car garage, beautiful hardwood flooring, updated kitchen and baths, great width and space and more! This home begins with a tile vestibule with built-in coat closet, shelving and door to the 1-car garage. This first level also offers a nice powder room and a fantastic den or office with exposed brick, bamboo flooring, wood-burning stove for brisk winter mornings, double closet with front-load Samsung W/D and sliding glass doors out to a red brick patio garden with plants, trees and shrubbery. The second floor offers a fantastic wide open living room, dining room and kitchen, complete with two front windows. The beautiful 2012 updated kitchen features a tremendous amount of cabinetry, granite countertops, bar counter, glass tile backsplash, stainless steel appliances, contemporary tile floor, pantry closet, wine cooler/rack, built-in desk and double glass doors out to a south-facing Juliet balcony. The third floor boasts the main bedroom suite complete with a triple window, two double closets with built-ins, an additional closet and a 2014 renovated sun-filled bathroom offering a stall shower with glass enclosure, tile floor, contemporary vanity and skylight. Off the hall you'll find two single bedrooms with windows and closets, plus a 2015 remodeled full bathroom off the hall complete with beautiful marble floor, subway tile bathtub, contemporary vanity and skylight. This home is conveniently located to Starr Garden, Washington Square Park, Jefferson, South St, restaurants, shopping, transportation and more! Perfect size, location and condition?this home will not last!
Location
State PA
County Philadelphia
Area 19147 (19147)
Zoning RM1
Rooms
Other Rooms Living Room, Primary Bedroom, Bedroom 2, Kitchen, Bedroom 1, Other
Interior
Interior Features Primary Bath(s), Kitchen - Eat-In
Hot Water Natural Gas
Heating Gas, Forced Air
Cooling Central A/C
Flooring Wood
Fireplace N
Heat Source Natural Gas
Laundry Lower Floor
Exterior
Exterior Feature Patio(s), Balcony
Garage Spaces 2.0
Water Access N
Accessibility None
Porch Patio(s), Balcony
Attached Garage 1
Total Parking Spaces 2
Garage Y
Building
Lot Description Rear Yard
Story 3+
Sewer Public Sewer
Water Public
Architectural Style Traditional
Level or Stories 3+
Additional Building Above Grade
New Construction N
Schools
School District The School District Of Philadelphia
Others
Senior Community No
Tax ID 053059960
Ownership Fee Simple
Read Less
Want to know what your home might be worth? Contact us for a FREE valuation!

Our team is ready to help you sell your home for the highest possible price ASAP

Bought with Jeffrey P Silva • Keller Williams Main Line

GET MORE INFORMATION





