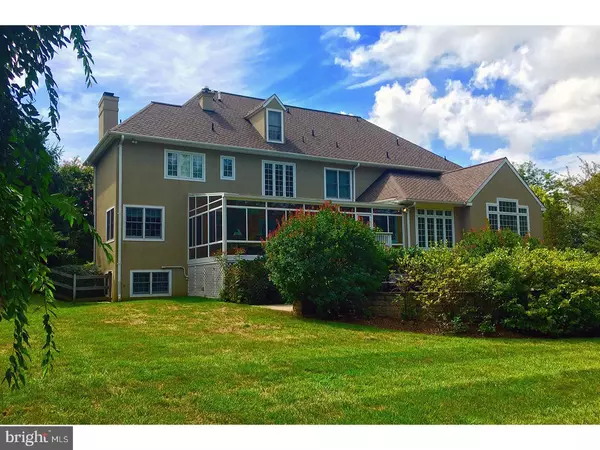$1,512,000
$1,549,000
2.4%For more information regarding the value of a property, please contact us for a free consultation.
514 NORTHWICK LN Villanova, PA 19085
6 Beds
8 Baths
8,372 SqFt
Key Details
Sold Price $1,512,000
Property Type Single Family Home
Sub Type Detached
Listing Status Sold
Purchase Type For Sale
Square Footage 8,372 sqft
Price per Sqft $180
Subdivision None Available
MLS Listing ID 1003144649
Sold Date 06/23/17
Style Colonial
Bedrooms 6
Full Baths 6
Half Baths 2
HOA Fees $153/qua
HOA Y/N Y
Abv Grd Liv Area 8,372
Originating Board TREND
Year Built 2003
Annual Tax Amount $30,966
Tax Year 2017
Lot Size 0.709 Acres
Acres 0.71
Property Description
Set in the prestigious estate section of Villanova, this breathtaking residence featuring over 8500 square feet of exquisite living space and set on a premier, private, .71 acre cul-de-sac lot, will not last long. Designed by Capron and Associates, and custom-built by Nemeth and Hicks just 14 years ago, this better-than-new property features large, gracious rooms with an open flow, flooded with wonderful natural light, looking out over the gloriously landscaped grounds designed by Gordon Eadie, stunning materials and timeless architectural details throughout, with a sophisticated, neutral color palate. Features include site-finished hardwood floors, beautiful millwork, moldings and casements, rich cherry paneled library, gourmet kitchen with finely crafted cabinetry, granite countertops, Sub-Zero refrigerator and 6-burner gas cooktop, opening up to a spacious breakfast room, expansive family room and incredible large four-season sun room with spectacular views. Additional amenities include a luxurious master suite, four additional spacious bedrooms each with its own bathroom or Jack & Jill bathroom, private third-floor suite for guests/au-pair/ in-laws, sun-filled walk out lower level with expansive recreation space, full bathroom, bright office/music room and a perfectly appointed wine cellar. Plenty of customdesigned closets and storage space throughout. Spacious 3-car garage with adjacent tiled mud room, half bath and large coat closet. Enjoy this peaceful, serene setting with close access to all forms of transportation, renowned Lower Merion and private schools, 20 minutes to Center City Philadelphia, 30 minutes to Philadelphia International Airport and just 90 minutes to New York City. The perfect home for comfortable everyday family life, and for welcoming guests for casual or grand entertaining. This is the one you have been waiting for, and it won't last long!
Location
State PA
County Montgomery
Area Lower Merion Twp (10640)
Zoning R1
Rooms
Other Rooms Living Room, Dining Room, Primary Bedroom, Bedroom 2, Bedroom 3, Kitchen, Family Room, Bedroom 1, In-Law/auPair/Suite, Laundry, Other, Attic
Basement Full, Outside Entrance, Fully Finished
Interior
Interior Features Primary Bath(s), Butlers Pantry, Ceiling Fan(s), WhirlPool/HotTub, Sprinkler System, Wet/Dry Bar, Stall Shower, Kitchen - Eat-In
Hot Water Natural Gas
Heating Gas, Forced Air
Cooling Central A/C
Flooring Wood, Fully Carpeted, Marble
Fireplaces Type Stone, Gas/Propane
Equipment Cooktop, Oven - Wall, Oven - Double, Oven - Self Cleaning, Dishwasher, Refrigerator, Disposal, Trash Compactor
Fireplace N
Window Features Energy Efficient
Appliance Cooktop, Oven - Wall, Oven - Double, Oven - Self Cleaning, Dishwasher, Refrigerator, Disposal, Trash Compactor
Heat Source Natural Gas
Laundry Main Floor
Exterior
Exterior Feature Patio(s)
Parking Features Garage Door Opener
Garage Spaces 6.0
Fence Other
Water Access N
Roof Type Shingle
Accessibility None
Porch Patio(s)
Attached Garage 3
Total Parking Spaces 6
Garage Y
Building
Lot Description Cul-de-sac, Sloping, Front Yard, Rear Yard
Story 2
Foundation Concrete Perimeter
Sewer Public Sewer
Water Public
Architectural Style Colonial
Level or Stories 2
Additional Building Above Grade
Structure Type Cathedral Ceilings,9'+ Ceilings
New Construction N
Schools
Elementary Schools Gladwyne
Middle Schools Welsh Valley
High Schools Harriton Senior
School District Lower Merion
Others
HOA Fee Include Common Area Maintenance,Snow Removal
Senior Community No
Tax ID 40-00-42917-018
Ownership Fee Simple
Security Features Security System
Acceptable Financing Conventional
Listing Terms Conventional
Financing Conventional
Read Less
Want to know what your home might be worth? Contact us for a FREE valuation!

Our team is ready to help you sell your home for the highest possible price ASAP

Bought with Craig T Wakefield • BHHS Fox & Roach-Bryn Mawr

GET MORE INFORMATION





