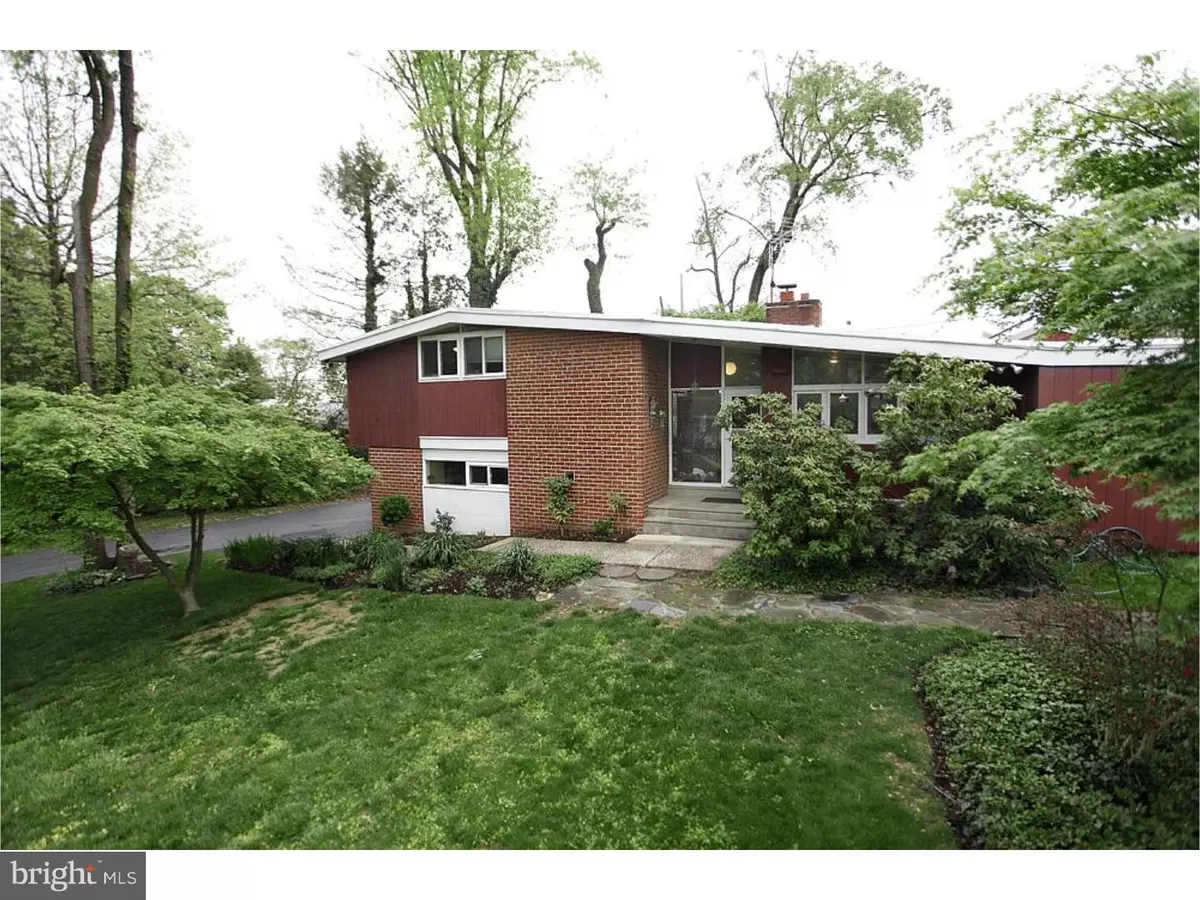$430,000
$445,000
3.4%For more information regarding the value of a property, please contact us for a free consultation.
4104 FOUNTAIN GREEN RD Lafayette Hill, PA 19444
4 Beds
3 Baths
2,369 SqFt
Key Details
Sold Price $430,000
Property Type Single Family Home
Sub Type Detached
Listing Status Sold
Purchase Type For Sale
Square Footage 2,369 sqft
Price per Sqft $181
Subdivision None Available
MLS Listing ID 1003474543
Sold Date 08/15/16
Style Contemporary,Split Level
Bedrooms 4
Full Baths 2
Half Baths 1
HOA Y/N N
Abv Grd Liv Area 2,369
Originating Board TREND
Year Built 1955
Annual Tax Amount $4,555
Tax Year 2016
Lot Size 0.296 Acres
Acres 0.3
Lot Dimensions 112
Property Description
Here it is, a TRUE hidden gem. Spacious, updated UNIQUE mid-century modern home in the heart of Lafayette Hill. Located in a wonderful neighborhood (not your cookie cutter homes) just steps from Whitemarsh Elementary, Colonial School Distrect. This home features a large eat in kitchen with two ovens, cherry cabinetry, breakfast nook with lots of light and it's own herb garden. Custom paint and brick fireplace in the formal living room and dining area. Beautiful, newly renovated family room with skylights and sliders to the outside. The 2 full baths have been fully renovated. The large master bedroom features a full bath and it's own private balcony. Two additional bedrooms on upper level. Two rooms, one with sliders to outside patio and a half bath, on the lower level could be an in-law suit. Plenty of storage space in the basement. This home also features well-maintained original hardwood floors, exposed brick and an incredible open concept layout with tons of natural light. Neutral colors and classic upscale finishes make this home truly turn-key. And get out your swimsuit and invite some friends over to enjoy the summer at home in your own pool. Located just minutes from 476 and the turnpike. Take a look TODAY!
Location
State PA
County Montgomery
Area Whitemarsh Twp (10665)
Zoning A
Rooms
Other Rooms Living Room, Primary Bedroom, Bedroom 2, Bedroom 3, Kitchen, Family Room, Bedroom 1, Laundry, Other
Basement Full, Fully Finished
Interior
Interior Features Primary Bath(s), Butlers Pantry, Skylight(s), Ceiling Fan(s), Stall Shower, Dining Area
Hot Water Natural Gas
Heating Gas, Forced Air
Cooling Central A/C
Flooring Wood, Fully Carpeted, Tile/Brick, Stone
Fireplaces Number 1
Fireplaces Type Brick
Equipment Built-In Range, Oven - Wall, Disposal
Fireplace Y
Window Features Replacement
Appliance Built-In Range, Oven - Wall, Disposal
Heat Source Natural Gas
Laundry Lower Floor
Exterior
Exterior Feature Patio(s), Balcony
Garage Spaces 3.0
Pool In Ground
Utilities Available Cable TV
Water Access N
Accessibility None
Porch Patio(s), Balcony
Total Parking Spaces 3
Garage N
Building
Story Other
Sewer Public Sewer
Water Public
Architectural Style Contemporary, Split Level
Level or Stories Other
Additional Building Above Grade, Shed
New Construction N
Schools
Elementary Schools Whitemarsh
Middle Schools Colonial
High Schools Plymouth Whitemarsh
School District Colonial
Others
Senior Community No
Tax ID 65-00-03997-006
Ownership Fee Simple
Acceptable Financing Conventional, VA, FHA 203(b), USDA
Listing Terms Conventional, VA, FHA 203(b), USDA
Financing Conventional,VA,FHA 203(b),USDA
Read Less
Want to know what your home might be worth? Contact us for a FREE valuation!

Our team is ready to help you sell your home for the highest possible price ASAP

Bought with Megan L Mahoney • BHHS Fox & Roach-Bryn Mawr

GET MORE INFORMATION





