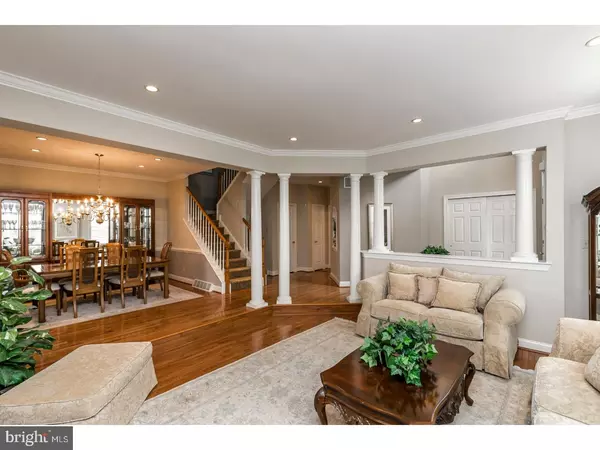$445,000
$419,500
6.1%For more information regarding the value of a property, please contact us for a free consultation.
819 HINCHLEY RUN West Chester, PA 19382
3 Beds
3 Baths
2,672 SqFt
Key Details
Sold Price $445,000
Property Type Townhouse
Sub Type Interior Row/Townhouse
Listing Status Sold
Purchase Type For Sale
Square Footage 2,672 sqft
Price per Sqft $166
Subdivision Green Lane Village
MLS Listing ID 1003199009
Sold Date 07/21/17
Style Colonial
Bedrooms 3
Full Baths 2
Half Baths 1
HOA Fees $219/mo
HOA Y/N Y
Abv Grd Liv Area 2,672
Originating Board TREND
Year Built 2001
Annual Tax Amount $6,737
Tax Year 2017
Lot Size 7,501 Sqft
Acres 0.17
Lot Dimensions 0X0
Property Description
If you have ever thought of downsizing, this home is a must see. Situated in Green Lane Village, this handsome home features three bedrooms, two full and one half bath. The open floor plan makes it feel even more spacious than its 2,672 square feet thanks to polished hardwood floors, lots of windows delivering an abundance of natural light and a lovely covered porch with garden view that will entice you to morning reads and evening cocktails. Host dinner parties in the formal spaces or a more intimate gathering in the family room and kitchen. The family room benefits from the two sided fireplace shared with the living room and French doors to the deck. The kitchen is all about function and is outfitted with cherry cabinets topped with thick granite, stainless appliances and tile back splash. The working peninsula in the kitchen is the perfect spot to hang out with the chef or you may be inclined to linger over morning coffee in the breakfast room. The interior spaces are a mix of crisp off-whites and other soft tones for an easygoing elegance - casual with a certain level of sophistication. The large, airy master suite features a vaulted ceiling, big windows and a ceiling fan. The crisp and clean lines of the en suite bath add a relaxing touch. Two more generously sized bedrooms off an open hallway are serviced by a hall bath. Wait until you see the finished lower level! This huge space has hardwood flooring, a gas fireplace, lots of closet space and is roughed in for an additional powder room. Of course, the many amenities of West Chester and surrounding communities are nearby. We think this one is Just Right!
Location
State PA
County Chester
Area Westtown Twp (10367)
Zoning R2
Rooms
Other Rooms Living Room, Dining Room, Primary Bedroom, Bedroom 2, Kitchen, Family Room, Bedroom 1, Other
Basement Full
Interior
Interior Features Primary Bath(s), Kitchen - Island, Butlers Pantry, Ceiling Fan(s), Kitchen - Eat-In
Hot Water Natural Gas
Heating Gas, Forced Air
Cooling Central A/C
Flooring Wood, Fully Carpeted
Fireplaces Number 2
Equipment Oven - Self Cleaning, Dishwasher, Disposal
Fireplace Y
Appliance Oven - Self Cleaning, Dishwasher, Disposal
Heat Source Natural Gas
Laundry Upper Floor
Exterior
Exterior Feature Deck(s)
Garage Spaces 2.0
Utilities Available Cable TV
Water Access N
Roof Type Pitched,Shingle
Accessibility None
Porch Deck(s)
Attached Garage 2
Total Parking Spaces 2
Garage Y
Building
Story 2
Foundation Concrete Perimeter
Sewer Public Sewer
Water Public
Architectural Style Colonial
Level or Stories 2
Additional Building Above Grade
Structure Type Cathedral Ceilings,9'+ Ceilings
New Construction N
Schools
Elementary Schools Penn Wood
Middle Schools Stetson
High Schools West Chester Bayard Rustin
School District West Chester Area
Others
HOA Fee Include Common Area Maintenance,Ext Bldg Maint,Lawn Maintenance,Management
Senior Community No
Tax ID 67-03 -0191
Ownership Fee Simple
Security Features Security System
Read Less
Want to know what your home might be worth? Contact us for a FREE valuation!

Our team is ready to help you sell your home for the highest possible price ASAP

Bought with Paul Harrington • Weichert Realtors

GET MORE INFORMATION





