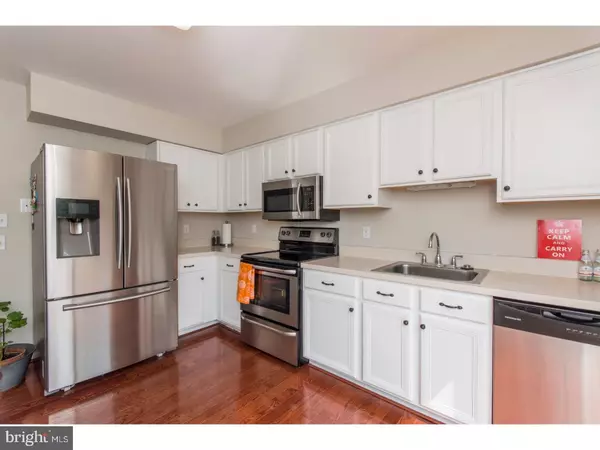$249,900
$249,900
For more information regarding the value of a property, please contact us for a free consultation.
102 GALWAY CIR Chalfont, PA 18914
2 Beds
3 Baths
1,648 SqFt
Key Details
Sold Price $249,900
Property Type Townhouse
Sub Type Interior Row/Townhouse
Listing Status Sold
Purchase Type For Sale
Square Footage 1,648 sqft
Price per Sqft $151
Subdivision The Highlands
MLS Listing ID 1002612459
Sold Date 06/05/17
Style Colonial
Bedrooms 2
Full Baths 2
Half Baths 1
HOA Fees $165/mo
HOA Y/N Y
Abv Grd Liv Area 1,648
Originating Board TREND
Year Built 1997
Annual Tax Amount $4,265
Tax Year 2017
Lot Size 2,614 Sqft
Acres 0.06
Lot Dimensions 43X50
Property Description
A tile-floored foyer welcomes you into this clean, bright, and well-maintained two bedroom townhouse that boasts a larger overall size than most three bedroom townhouses in the same community. Gleaming cherry oak plank hardwood covers the rest of the first floor, and windows all throughout the house brighten the atmosphere while saving on your utilities with their insulation. Downstairs on the first floor, the living and dining rooms feature crown molding and a chair railing for added elegance, while the kitchen consists of fully stainless steel appliances along with a sit-down peninsula that opens into the dining room for quick meals. Walk out the sliding door from the kitchen onto a wooden deck--perfect for outdoor activities. As you move to the upstairs of the home, notice newer carpeting covering the staircase and second floor, leading to a spacious upstairs hallway and double-open swing door opening into the bright master bedroom. Here, the large room features a cathedral ceiling, walk-in closet, and a full bathroom with a soak-in tub and separated stall shower. The remainder of the second floor has a laundry facility for your convenience as well as ceiling fans in every bedroom. The installed speaker system in the kitchen, master bedroom and bathroom, and the outside of the house provides a great medium for easy listening or entertainment!
Location
State PA
County Bucks
Area New Britain Twp (10126)
Zoning PRD
Rooms
Other Rooms Living Room, Dining Room, Primary Bedroom, Kitchen, Family Room, Bedroom 1, Other, Attic
Basement Full, Fully Finished
Interior
Interior Features Primary Bath(s), Ceiling Fan(s), Stall Shower, Kitchen - Eat-In
Hot Water Electric
Heating Gas, Forced Air
Cooling Central A/C
Flooring Wood, Fully Carpeted, Vinyl, Tile/Brick
Equipment Dishwasher, Disposal
Fireplace N
Appliance Dishwasher, Disposal
Heat Source Natural Gas
Laundry Upper Floor
Exterior
Exterior Feature Deck(s)
Water Access N
Roof Type Shingle
Accessibility None
Porch Deck(s)
Garage N
Building
Story 2
Sewer Public Sewer
Water Public
Architectural Style Colonial
Level or Stories 2
Additional Building Above Grade
Structure Type Cathedral Ceilings
New Construction N
Schools
School District Central Bucks
Others
HOA Fee Include Common Area Maintenance,Lawn Maintenance,Snow Removal,Trash
Senior Community No
Tax ID 26-009-063
Ownership Fee Simple
Acceptable Financing Conventional, VA, FHA 203(b)
Listing Terms Conventional, VA, FHA 203(b)
Financing Conventional,VA,FHA 203(b)
Read Less
Want to know what your home might be worth? Contact us for a FREE valuation!

Our team is ready to help you sell your home for the highest possible price ASAP

Bought with Aeran Hyon • BHHS Fox & Roach-Blue Bell

GET MORE INFORMATION





