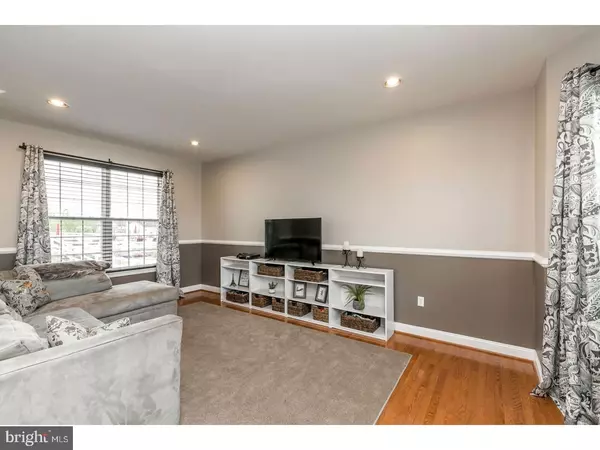$354,000
$374,900
5.6%For more information regarding the value of a property, please contact us for a free consultation.
33 MEADOWSIDE DR Douglassville, PA 19518
4 Beds
3 Baths
3,586 SqFt
Key Details
Sold Price $354,000
Property Type Single Family Home
Sub Type Detached
Listing Status Sold
Purchase Type For Sale
Square Footage 3,586 sqft
Price per Sqft $98
Subdivision High Meadows
MLS Listing ID 1003263905
Sold Date 06/06/17
Style Colonial
Bedrooms 4
Full Baths 2
Half Baths 1
HOA Y/N N
Abv Grd Liv Area 3,586
Originating Board TREND
Year Built 2007
Annual Tax Amount $9,746
Tax Year 2017
Lot Size 0.700 Acres
Acres 0.7
Lot Dimensions 0X0
Property Description
Look no further! This beautifully appointed home in the desirable developement of High Meadows will fulfill all of your wishes. Everything inside and out is stylishly designed with no need to lift a finger other than to unpack your belongings. The yard is handsomely landscaped with a large fenced in rear yard and attractive paver patio area, great for entertaining. The lower level boasts a Media room and additional finished living space. The main level offers hardwood flooring throughout and a two story Fam room with a whole wall stone gas fireplace for you to cozy up to. The large kitchen would please the most ambitious of cooks. Recently remodeled in 2015, the current owners spared no expense. The 36 inch, 5 burner gas countertop stove and double wall oven are just the beginning. Stainless Steel appliances, Quartz countertops, Ceramic tile back splash, Cherry cabinets and a large Island capable of seating six make this room a real gem. Additionally, a spacious Dining room, Formal Living room with recessed lighting, Office with french doors, Breakfast room and Powder room complete the main level. The second floor offers four large bedrooms and two full baths. The Master Bedroom with it's recessed lighting and Trey ceiling also includes a separate sitting area, 2 walk-in closets and En Suite with separate stall shower, soaking tub and tile floor. Gas Hot Air Heating and Air Conditioning is supplied by a Dual, two zone system. This home offers advantages that a new construction cannot, with absolutely nothing left for you to do. Once you've seen this gorgeous home, there will be no need to look any further!
Location
State PA
County Berks
Area Amity Twp (10224)
Zoning RES
Rooms
Other Rooms Living Room, Dining Room, Primary Bedroom, Bedroom 2, Bedroom 3, Kitchen, Family Room, Bedroom 1, Laundry, Other
Basement Full
Interior
Interior Features Primary Bath(s), Kitchen - Island, Butlers Pantry, Ceiling Fan(s), Stall Shower, Kitchen - Eat-In
Hot Water Natural Gas
Heating Gas, Forced Air
Cooling Central A/C
Flooring Wood, Fully Carpeted, Tile/Brick
Fireplaces Number 1
Fireplaces Type Stone
Equipment Cooktop, Oven - Wall, Oven - Double, Oven - Self Cleaning, Dishwasher
Fireplace Y
Appliance Cooktop, Oven - Wall, Oven - Double, Oven - Self Cleaning, Dishwasher
Heat Source Natural Gas
Laundry Main Floor
Exterior
Exterior Feature Patio(s)
Parking Features Inside Access, Garage Door Opener
Garage Spaces 5.0
Water Access N
Roof Type Pitched,Shingle
Accessibility None
Porch Patio(s)
Attached Garage 2
Total Parking Spaces 5
Garage Y
Building
Lot Description Front Yard, Rear Yard, SideYard(s)
Story 2
Sewer Public Sewer
Water Public
Architectural Style Colonial
Level or Stories 2
Additional Building Above Grade
Structure Type 9'+ Ceilings
New Construction N
Schools
School District Daniel Boone Area
Others
Senior Community No
Tax ID 24-5365-20-70-7208
Ownership Fee Simple
Acceptable Financing Conventional, VA, FHA 203(b), USDA
Listing Terms Conventional, VA, FHA 203(b), USDA
Financing Conventional,VA,FHA 203(b),USDA
Read Less
Want to know what your home might be worth? Contact us for a FREE valuation!

Our team is ready to help you sell your home for the highest possible price ASAP

Bought with Scott M Witman • BHHS Homesale Realty- Reading Berks

GET MORE INFORMATION





