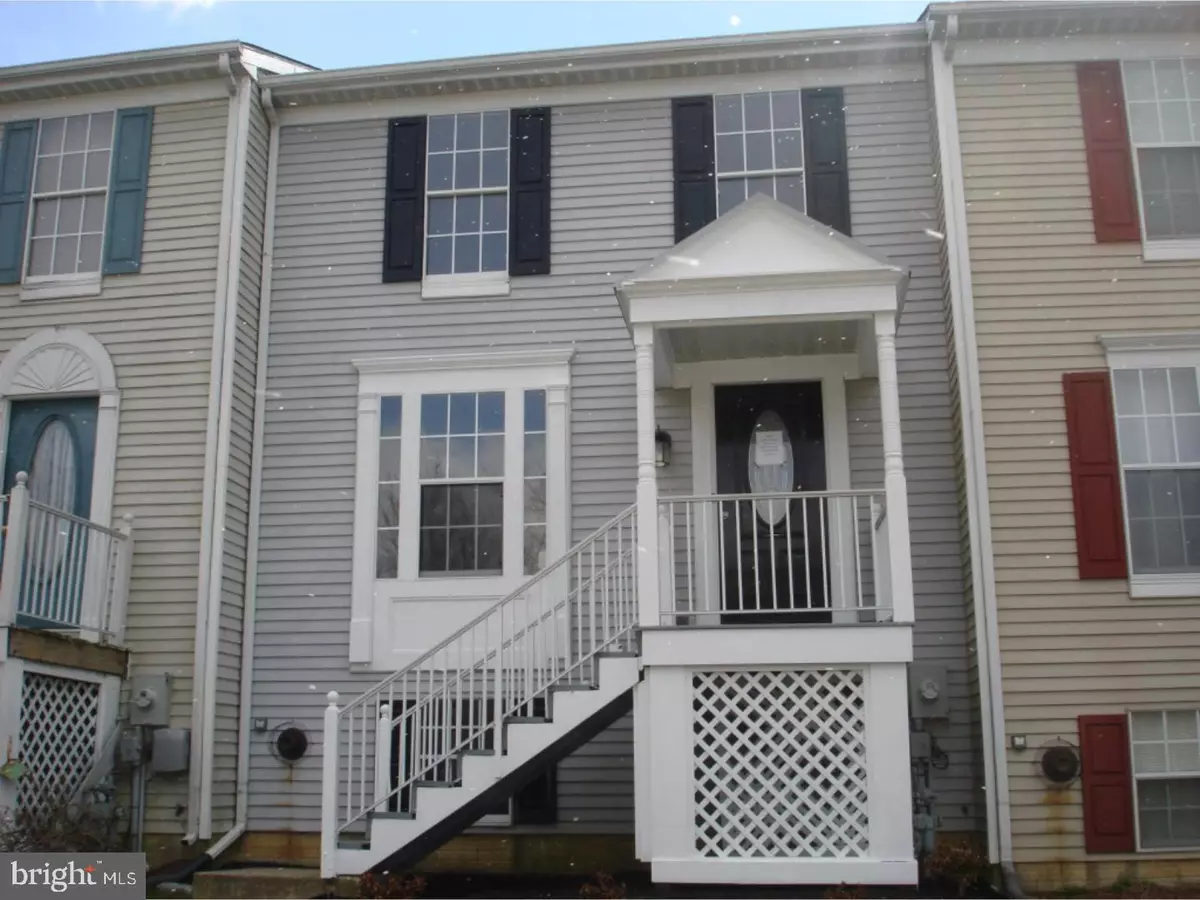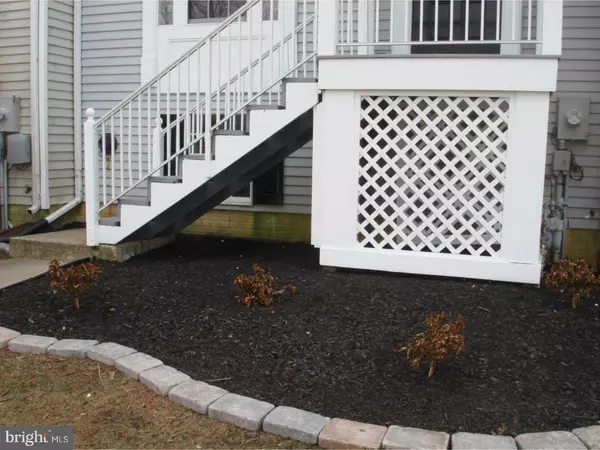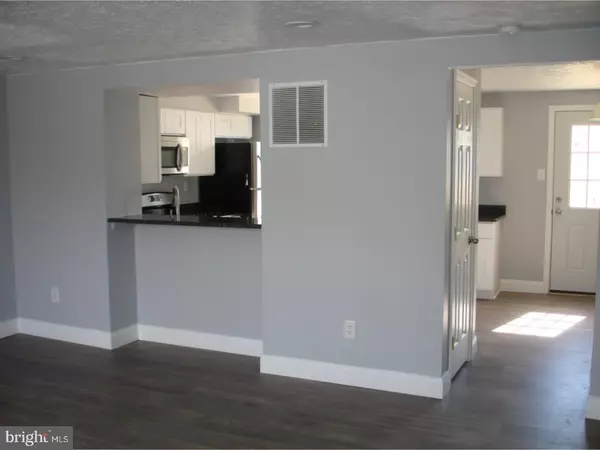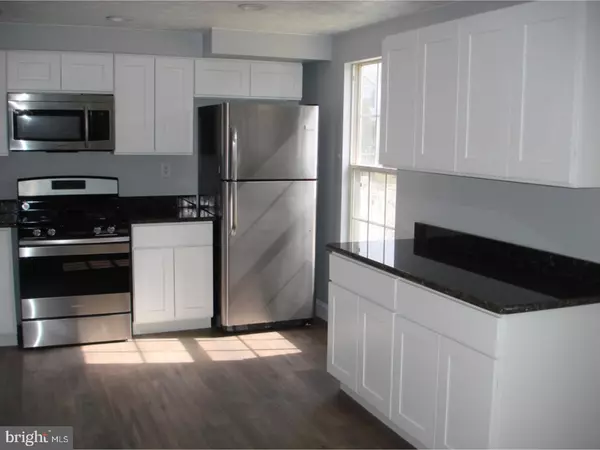$170,000
$174,900
2.8%For more information regarding the value of a property, please contact us for a free consultation.
5 N MERRIMENT DR Newark, DE 19702
3 Beds
2 Baths
1,550 SqFt
Key Details
Sold Price $170,000
Property Type Townhouse
Sub Type Interior Row/Townhouse
Listing Status Sold
Purchase Type For Sale
Square Footage 1,550 sqft
Price per Sqft $109
Subdivision Old Mill Village
MLS Listing ID 1000061476
Sold Date 08/26/17
Style Colonial
Bedrooms 3
Full Baths 2
HOA Y/N N
Abv Grd Liv Area 1,550
Originating Board TREND
Year Built 1993
Annual Tax Amount $1,455
Tax Year 2016
Lot Size 2,178 Sqft
Acres 0.05
Lot Dimensions 20X110
Property Description
Excellent renovation is now completed to this warm and cozy town home in convenient Bear,DE location! Stellar curb appeal with crisp landscaping package leads the way. Open LR/GR welcomes you and puts a smile on your face with contemporary flooring and color palate. Recessed lighting and textured ceilings add to the ambiance that is carried throughout the home. Kitchen is host to white cabinetry, dark granite, stainless appliances and plenty of space for dining as well as bar/pass thru to living area. Rear deck is brand new and leads to grassy knoll area below for the warmer months approaching. Lower level is expansive with tiled Family Room and full bathroom dripping with tile and other modern, high end finishes. Neutral carpeting leads to second floor boasting 3 spacious bedrooms with ample closet space. Full bathroom is oozing with more tile and sleek finishes. Plenty of storage space in the lower level as well as new HVAC for years of worry free and easy maintenance living. 2 off street parking spots as well as private, cul-de-sac location is a bonus. Put this on your tour today!
Location
State DE
County New Castle
Area Newark/Glasgow (30905)
Zoning NCPUD
Rooms
Other Rooms Living Room, Dining Room, Primary Bedroom, Bedroom 2, Kitchen, Family Room, Bedroom 1, Attic
Basement Full
Interior
Interior Features Breakfast Area
Hot Water Natural Gas
Heating Gas, Forced Air
Cooling Central A/C
Flooring Wood, Fully Carpeted, Tile/Brick
Equipment Built-In Range, Dishwasher, Refrigerator, Disposal
Fireplace N
Window Features Replacement
Appliance Built-In Range, Dishwasher, Refrigerator, Disposal
Heat Source Natural Gas
Laundry Basement
Exterior
Exterior Feature Deck(s)
Garage Spaces 2.0
Water Access N
Roof Type Pitched,Shingle
Accessibility None
Porch Deck(s)
Total Parking Spaces 2
Garage N
Building
Lot Description Level, Open, Rear Yard
Story 2
Foundation Concrete Perimeter
Sewer Public Sewer
Water Public
Architectural Style Colonial
Level or Stories 2
Additional Building Above Grade
New Construction N
Schools
School District Christina
Others
Senior Community No
Tax ID 10-033.30-283
Ownership Fee Simple
Acceptable Financing Conventional, VA, FHA 203(b)
Listing Terms Conventional, VA, FHA 203(b)
Financing Conventional,VA,FHA 203(b)
Read Less
Want to know what your home might be worth? Contact us for a FREE valuation!

Our team is ready to help you sell your home for the highest possible price ASAP

Bought with Mia Burch • Long & Foster Real Estate, Inc.

GET MORE INFORMATION





