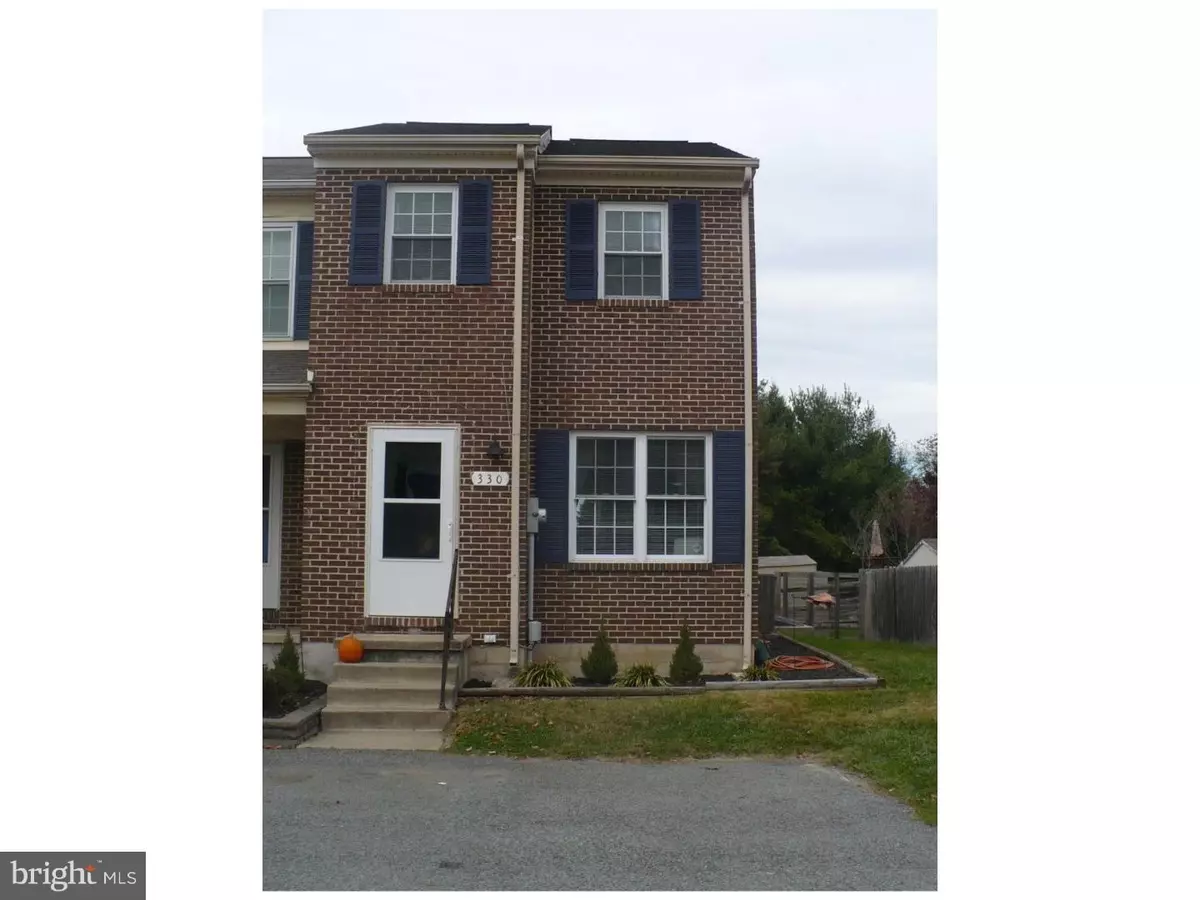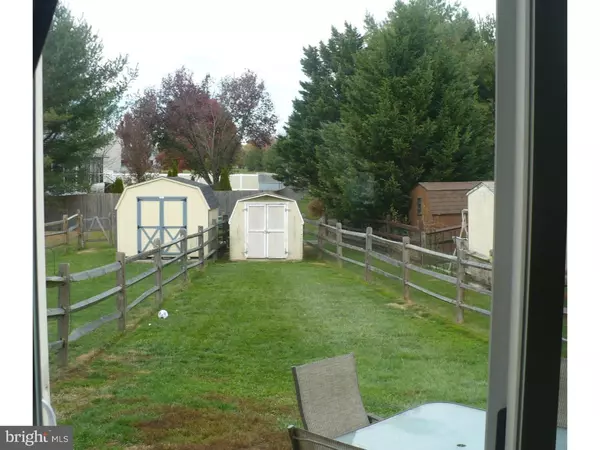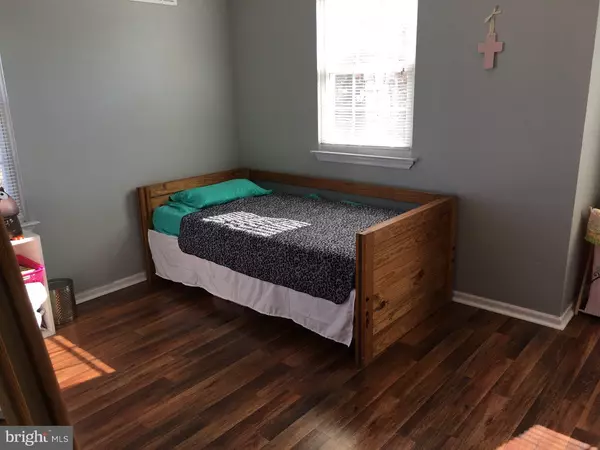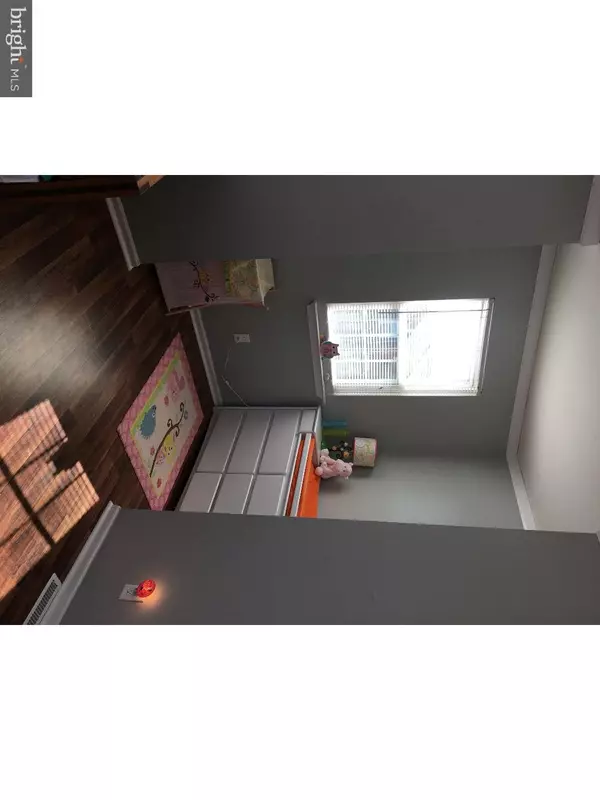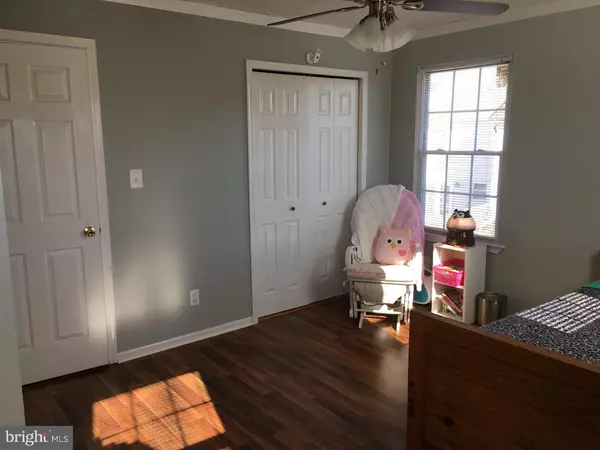$155,500
$160,000
2.8%For more information regarding the value of a property, please contact us for a free consultation.
330 BARLEY DR Newark, DE 19702
2 Beds
2 Baths
975 SqFt
Key Details
Sold Price $155,500
Property Type Townhouse
Sub Type End of Row/Townhouse
Listing Status Sold
Purchase Type For Sale
Square Footage 975 sqft
Price per Sqft $159
Subdivision Country Creek
MLS Listing ID 1003958357
Sold Date 03/13/17
Style Colonial
Bedrooms 2
Full Baths 1
Half Baths 1
HOA Fees $8/ann
HOA Y/N Y
Abv Grd Liv Area 975
Originating Board TREND
Year Built 1987
Annual Tax Amount $1,664
Tax Year 2016
Lot Size 4,792 Sqft
Acres 0.11
Lot Dimensions 45X169
Property Description
End unit townhome with fenced yard in convenient location ready for you to view. Many updates in this home make it ready to move in. Updates to this townhome include: New Heat pump, air conditioner, condensers, and ducts with 10 year warranty installed in 2015. New sliding glass door, front door to include casing, screen door, and bilco door. Full bath has new sink, toilet, tile floor, and tub surround. Half bath has new floor, sink, and toilet. New ceiling fans installed. New laminate hardwood style floors throughout. New carpet on stairs. New sump pump. New kitchen counters, backsplash, garbage disposal, and sink. New fence encloses large corner lot with large shed. Roof replaced in 2010. Windows replaced (2010-2015). New receptacles and light fixtures throughout. 2 assigned parking spaces. Listing agent is related to seller. Showings start 11/19
Location
State DE
County New Castle
Area Newark/Glasgow (30905)
Zoning NCTH
Rooms
Other Rooms Living Room, Primary Bedroom, Kitchen, Family Room, Bedroom 1, Attic
Basement Full, Unfinished, Outside Entrance
Interior
Interior Features Ceiling Fan(s), Kitchen - Eat-In
Hot Water Electric
Heating Electric, Forced Air
Cooling Central A/C
Flooring Tile/Brick
Equipment Disposal
Fireplace N
Window Features Replacement
Appliance Disposal
Heat Source Electric
Laundry Basement
Exterior
Exterior Feature Patio(s)
Fence Other
Water Access N
Roof Type Shingle
Accessibility None
Porch Patio(s)
Garage N
Building
Lot Description Level, Open, Rear Yard, SideYard(s)
Story 2
Sewer Public Sewer
Water Public
Architectural Style Colonial
Level or Stories 2
Additional Building Above Grade
New Construction N
Schools
Middle Schools Kirk
High Schools Christiana
School District Christina
Others
HOA Fee Include Common Area Maintenance,Snow Removal
Senior Community No
Tax ID 09-038.30-006
Ownership Fee Simple
Security Features Security System
Read Less
Want to know what your home might be worth? Contact us for a FREE valuation!

Our team is ready to help you sell your home for the highest possible price ASAP

Bought with Paul R Stitik • PRS Real Estate Group

GET MORE INFORMATION

