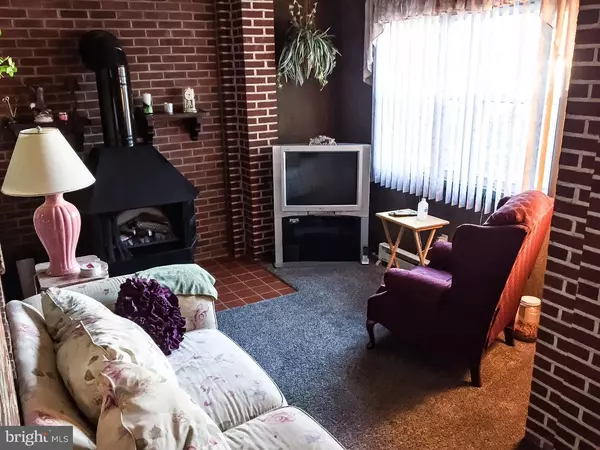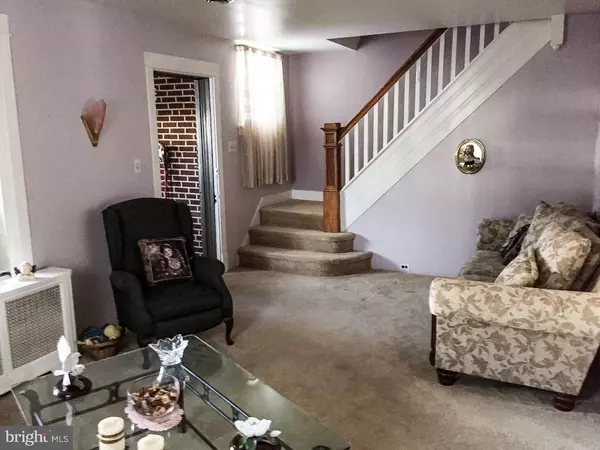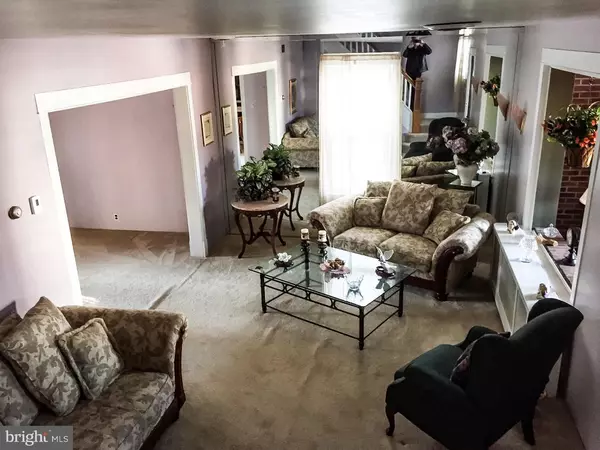$250,000
$264,900
5.6%For more information regarding the value of a property, please contact us for a free consultation.
1602 PHILADELPHIA PIKE Wilmington, DE 19809
3 Beds
2 Baths
5,227 Sqft Lot
Key Details
Sold Price $250,000
Property Type Single Family Home
Sub Type Detached
Listing Status Sold
Purchase Type For Sale
Subdivision Holly Oak
MLS Listing ID 1003956413
Sold Date 08/08/17
Style Colonial
Bedrooms 3
Full Baths 1
Half Baths 1
HOA Y/N N
Originating Board TREND
Year Built 1818
Annual Tax Amount $243
Tax Year 2016
Lot Size 5,227 Sqft
Acres 0.12
Lot Dimensions 43X132
Property Description
A rare find! An excellent opportunity for your business to literally be within just a few steps of your home! Solid 2 story home with a store front currently being used as a salon (zoned CN-UDC- commercial/neighborhood). The 2 story home features a living room with access to the formal dining room and a private den boasting beautiful brick, a large window allowing ample natural light, and its own wood stove. The eat in kitchen boasts plenty of counter and cabinet space, double sink, breakfast bar, and access to the spacious backyard with an in-ground pool. The second level features a hall bath and 3 generously sized bedrooms. The basement has been finished to make the perfect family room and features a built in bar, office, laundry area, and access to the store front with its very own powder room! The store front features its own separate heating and air conditioning. Additional features include TWO driveways (driveway to the left is a shared driveway), updated windows, and is conveniently located minutes from all major routes for a short commute to Wilmington and Philadelphia! Exceptional opportunity at an excellent value! The sale of 1602 Philadelphia Pike includes both tax parcels 06-106.00-449 & 06-106.00-541. The annual real estate taxes shown are from Trends public records and are incorrect, please call listing agent for more information.
Location
State DE
County New Castle
Area Brandywine (30901)
Zoning CN
Rooms
Other Rooms Living Room, Dining Room, Primary Bedroom, Bedroom 2, Kitchen, Family Room, Bedroom 1, Other
Basement Full, Fully Finished
Interior
Interior Features Ceiling Fan(s), Wood Stove, Wet/Dry Bar, Kitchen - Eat-In
Hot Water Natural Gas
Heating Gas, Heat Pump - Electric BackUp
Cooling Central A/C
Flooring Fully Carpeted, Vinyl, Tile/Brick
Fireplace N
Heat Source Natural Gas
Laundry Basement
Exterior
Exterior Feature Patio(s)
Garage Spaces 1.0
Fence Other
Pool In Ground
Utilities Available Cable TV
Water Access N
Roof Type Flat,Pitched
Accessibility None
Porch Patio(s)
Total Parking Spaces 1
Garage N
Building
Story 2
Sewer Public Sewer
Water Public
Architectural Style Colonial
Level or Stories 2
New Construction N
Schools
Elementary Schools Maple Lane
Middle Schools Dupont
High Schools Mount Pleasant
School District Brandywine
Others
Senior Community No
Tax ID 06-106.00-449
Ownership Fee Simple
Read Less
Want to know what your home might be worth? Contact us for a FREE valuation!

Our team is ready to help you sell your home for the highest possible price ASAP

Bought with Adam P Dorosky • BHHS Fox & Roach-Christiana

GET MORE INFORMATION





