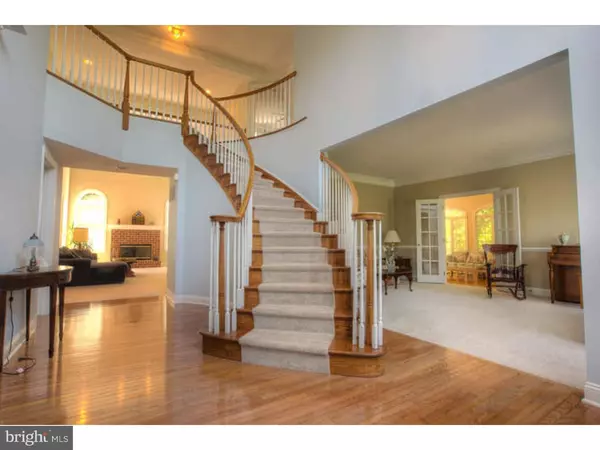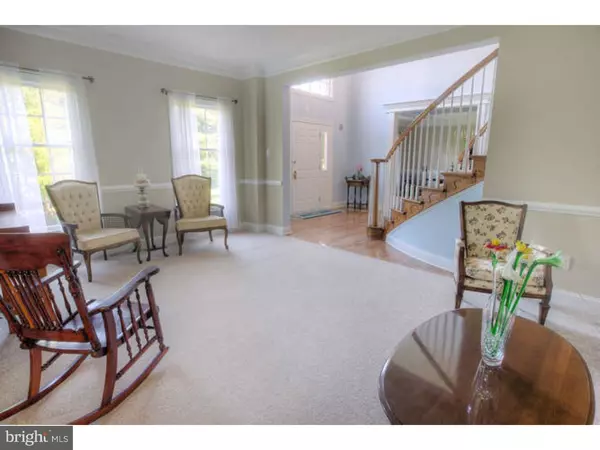$650,000
$699,900
7.1%For more information regarding the value of a property, please contact us for a free consultation.
304 HORIZON CT Exton, PA 19341
6 Beds
5 Baths
1.12 Acres Lot
Key Details
Sold Price $650,000
Property Type Single Family Home
Sub Type Detached
Listing Status Sold
Purchase Type For Sale
Subdivision Swedesford Chase
MLS Listing ID 1003570415
Sold Date 09/30/15
Style Traditional
Bedrooms 6
Full Baths 4
Half Baths 1
HOA Fees $41/ann
HOA Y/N Y
Originating Board TREND
Year Built 2000
Annual Tax Amount $9,065
Tax Year 2015
Lot Size 1.120 Acres
Acres 1.12
Lot Dimensions REGULAR
Property Description
1 + Acre, end of cul de sac lot with park like setting. Enjoy the sounds of nature from your oversized entertainment deck. Located in desirable Swedesford Chase, this is a stucco free home with brick facade & maintenance free siding. The house offers an Au Pair/In Law Suite with elevator. The walkout lower level is finished to include full size kitchen, bath, living room and two bedrooms. Plenty of unfinished storage area. Three car attached garage, which actually houses four cars. Three zone heating and air conditioning. New roof, fresh paint, new carpeting and whole house surge protector. Extensive hardwood flooring. Grand master bedroom Suite with sitting room and luxurious master bathroom. Relax in your year round Conservatory/Sunroom. Settlement is very flexible. Award winning West Chester school district. Chester Valley Trail is just one mile away in addition to numerous County & State parks offer many outdoor activities.
Location
State PA
County Chester
Area West Whiteland Twp (10341)
Zoning R1
Rooms
Other Rooms Living Room, Dining Room, Primary Bedroom, Bedroom 2, Bedroom 3, Kitchen, Family Room, Bedroom 1, In-Law/auPair/Suite, Laundry, Other, Attic
Basement Full, Outside Entrance, Fully Finished
Interior
Interior Features Primary Bath(s), Kitchen - Island, Butlers Pantry, Skylight(s), Ceiling Fan(s), Sprinkler System, Elevator, 2nd Kitchen, Kitchen - Eat-In
Hot Water Natural Gas
Heating Gas, Forced Air
Cooling Central A/C
Flooring Wood, Fully Carpeted, Tile/Brick
Fireplaces Number 1
Fireplaces Type Brick
Equipment Oven - Double, Oven - Self Cleaning, Dishwasher, Disposal, Built-In Microwave
Fireplace Y
Appliance Oven - Double, Oven - Self Cleaning, Dishwasher, Disposal, Built-In Microwave
Heat Source Natural Gas
Laundry Main Floor, Lower Floor
Exterior
Exterior Feature Deck(s), Patio(s)
Garage Spaces 7.0
Utilities Available Cable TV
Water Access N
Roof Type Shingle
Accessibility Mobility Improvements
Porch Deck(s), Patio(s)
Attached Garage 4
Total Parking Spaces 7
Garage Y
Building
Lot Description Flag, Level, Trees/Wooded
Story 2
Foundation Concrete Perimeter
Sewer Public Sewer
Water Public
Architectural Style Traditional
Level or Stories 2
Structure Type Cathedral Ceilings,9'+ Ceilings,High
New Construction N
Schools
Elementary Schools Exton
Middle Schools J.R. Fugett
High Schools West Chester East
School District West Chester Area
Others
HOA Fee Include Common Area Maintenance
Tax ID 41-02 -0291
Ownership Fee Simple
Acceptable Financing Conventional, VA, FHA 203(b)
Listing Terms Conventional, VA, FHA 203(b)
Financing Conventional,VA,FHA 203(b)
Read Less
Want to know what your home might be worth? Contact us for a FREE valuation!

Our team is ready to help you sell your home for the highest possible price ASAP

Bought with Lauren B Dickerman • Keller Williams Real Estate -Exton

GET MORE INFORMATION





