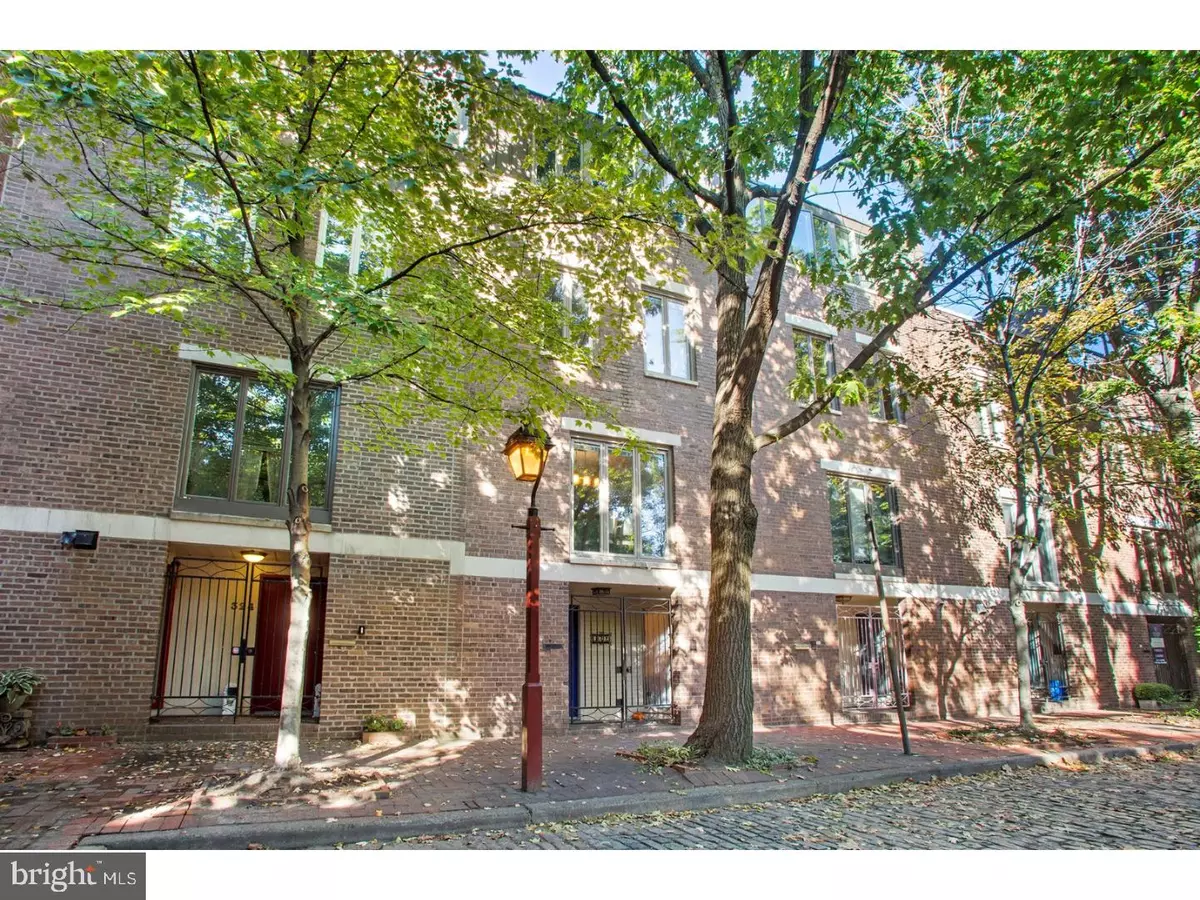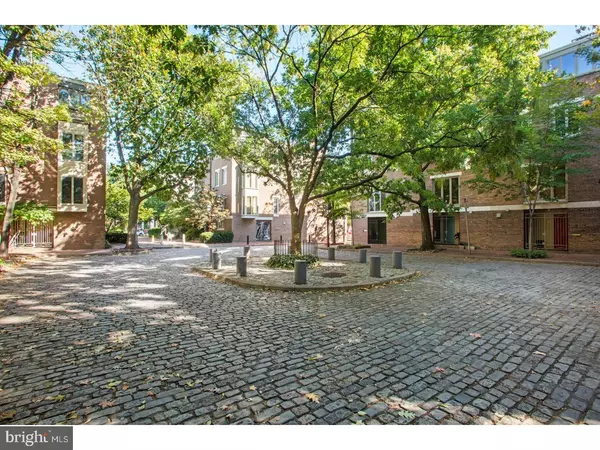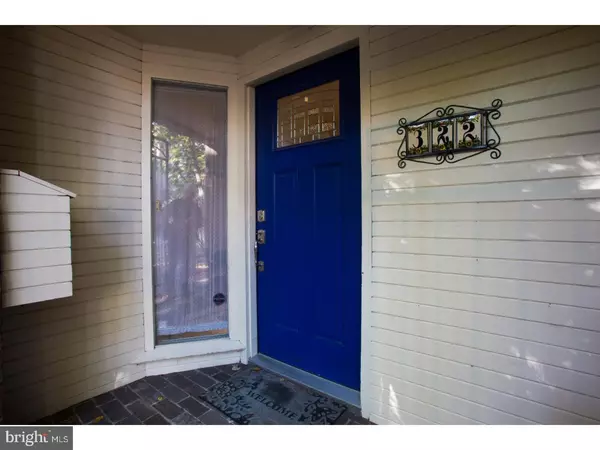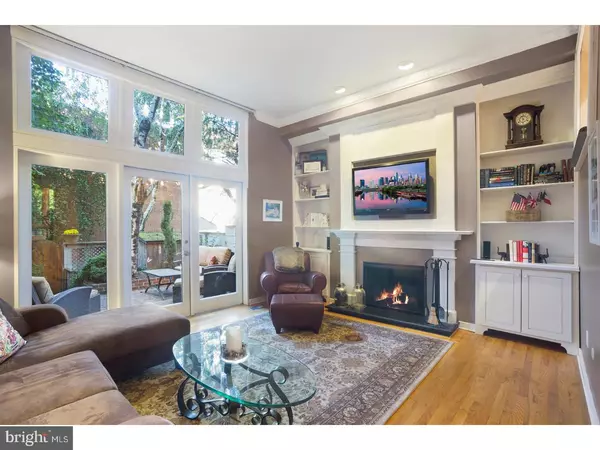$1,075,000
$1,100,000
2.3%For more information regarding the value of a property, please contact us for a free consultation.
322 LAWRENCE CT Philadelphia, PA 19106
3 Beds
3 Baths
2,600 SqFt
Key Details
Sold Price $1,075,000
Property Type Townhouse
Sub Type Interior Row/Townhouse
Listing Status Sold
Purchase Type For Sale
Square Footage 2,600 sqft
Price per Sqft $413
Subdivision Society Hill
MLS Listing ID 1003284321
Sold Date 12/08/17
Style Other
Bedrooms 3
Full Baths 2
Half Baths 1
HOA Y/N N
Abv Grd Liv Area 2,600
Originating Board TREND
Year Built 1970
Annual Tax Amount $10,546
Tax Year 2017
Lot Size 1,138 Sqft
Acres 0.03
Lot Dimensions 18X64
Property Sub-Type Interior Row/Townhouse
Property Description
Welcome to Lawrence Court! This townhome is location in a beautiful and quiet cobblestone courtyard in the heart of Society Hill. Featuring 3 bedrooms, 2.5 baths, and 1-CAR DEED PARKING just steps away from the home. Step in to the home and the first floor has a den/office, half bath, laundry room and family room. Step up to the second floor to the light filled living room which has a working fireplace gorgeous bi-level brick garden off of it. The eat-in Chef's kitchen overlook the peaceful courtyard. Third floor has two spacious bedrooms and a new full bathroom. Fourth floor has a wonderful master suite with views of trees, terrific closets and a luxurious bath.
Location
State PA
County Philadelphia
Area 19106 (19106)
Zoning RSA5
Rooms
Other Rooms Living Room, Primary Bedroom, Bedroom 2, Kitchen, Family Room, Bedroom 1
Interior
Interior Features Kitchen - Eat-In
Hot Water Natural Gas
Heating Gas
Cooling Central A/C
Flooring Wood
Fireplaces Number 1
Fireplace Y
Heat Source Natural Gas
Laundry Lower Floor
Exterior
Exterior Feature Patio(s)
Water Access N
Accessibility None
Porch Patio(s)
Garage N
Building
Lot Description Cul-de-sac
Story 3+
Sewer Public Sewer
Water Public
Architectural Style Other
Level or Stories 3+
Additional Building Above Grade
New Construction N
Schools
School District The School District Of Philadelphia
Others
Pets Allowed Y
Senior Community No
Tax ID 051084035
Ownership Fee Simple
Security Features Security System
Pets Allowed Case by Case Basis
Read Less
Want to know what your home might be worth? Contact us for a FREE valuation!

Our team is ready to help you sell your home for the highest possible price ASAP

Bought with Jonathan B. Barach • BHHS Fox & Roach-Center City Walnut
GET MORE INFORMATION





