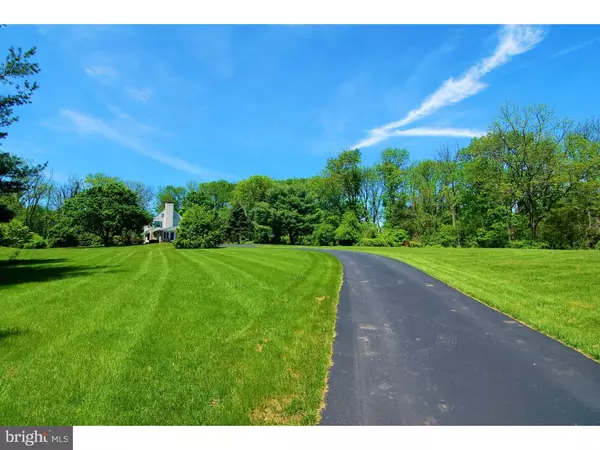$627,000
$660,000
5.0%For more information regarding the value of a property, please contact us for a free consultation.
4228 LOWER MOUNTAIN RD New Hope, PA 18938
4 Beds
4 Baths
20.46 Acres Lot
Key Details
Sold Price $627,000
Property Type Single Family Home
Sub Type Detached
Listing Status Sold
Purchase Type For Sale
Subdivision None Available
MLS Listing ID 1000456479
Sold Date 10/27/17
Style Colonial
Bedrooms 4
Full Baths 3
Half Baths 1
HOA Y/N N
Originating Board TREND
Year Built 1986
Annual Tax Amount $15,433
Tax Year 2017
Lot Size 20.462 Acres
Acres 10.85
Lot Dimensions IRR
Property Description
The Best of Both Worlds On A Piece Of Paradise! Replicated with Charm and Quality, yet has all the Modern Improvements this Farmhouse Style Home has it ALL! Custom Built Stone Front Home nestled on a Beautiful Street in Bucks County adjacent to the renown Lookaway Golf Course! As you drive down this long winding driveway you will catch a glimpse of this Outstanding Custom, Well Designed Single! Inviting Foyer Offering Grand Sun-Bursting Double Door Entry and Gorgeous Hardwood Floors! Stately Gathering Room Offering Custom Built-In Cabinets, Gorgeous Random Width Hardwood Floors, Inviting Fireplace & Scenic Windows That Perfectly Compliments to Both Formal & Casual Living!!! Impressive Great Room With Magnificent Stone Walls, Flagstone Floors & Picturesque Views from the "Walls Of Windows" Blurs the Separation Of Outdoor & Indoor Living!! Perfect for the those looking for a First Floor Master Bedroom Suite with Sitting Room & Full Tile Bath! The Second Floor Offers Bedrooms Suites equipped with Full Baths & Double Closets! Third Floor would make an excellent 4th Bedroom, Private Office or Gym! Full Basement! "Over-Sized" 2 Car Attached Garage! "NEW" Driveway! "NEW" Septic System! Plus Rear Brick Patio Overlooking an Inground Pool! Taxes re-assessed to 92,010 through the Board of Assessments:New Amount $13,922.00 as of March 2017. It's Your Own Private Retreat nestled on a Picturesque "Park-Like" 10+ Acre Lot! It's a Great Place to Call "HOME"!
Location
State PA
County Bucks
Area Buckingham Twp (10106)
Zoning AG
Rooms
Other Rooms Living Room, Dining Room, Primary Bedroom, Sitting Room, Bedroom 2, Bedroom 3, Kitchen, Den, Bedroom 1, Laundry, Other, Attic
Basement Full, Unfinished
Interior
Interior Features Primary Bath(s), Skylight(s), Kitchen - Eat-In
Hot Water Electric
Heating Hot Water
Cooling Central A/C
Flooring Wood, Fully Carpeted, Tile/Brick, Stone
Fireplaces Number 1
Fireplaces Type Brick
Equipment Built-In Range, Dishwasher
Fireplace Y
Appliance Built-In Range, Dishwasher
Heat Source Oil
Laundry Main Floor
Exterior
Exterior Feature Patio(s)
Garage Spaces 5.0
Pool In Ground
Utilities Available Cable TV
Water Access N
Roof Type Shingle
Accessibility None
Porch Patio(s)
Attached Garage 2
Total Parking Spaces 5
Garage Y
Building
Story 2
Sewer On Site Septic
Water Well
Architectural Style Colonial
Level or Stories 2
Additional Building Shed
New Construction N
Schools
School District Central Bucks
Others
Senior Community No
Tax ID 06-018-017-002
Ownership Fee Simple
Read Less
Want to know what your home might be worth? Contact us for a FREE valuation!

Our team is ready to help you sell your home for the highest possible price ASAP

Bought with Teresa Maginnis • BHHS Fox & Roach-Chestnut Hill

GET MORE INFORMATION





