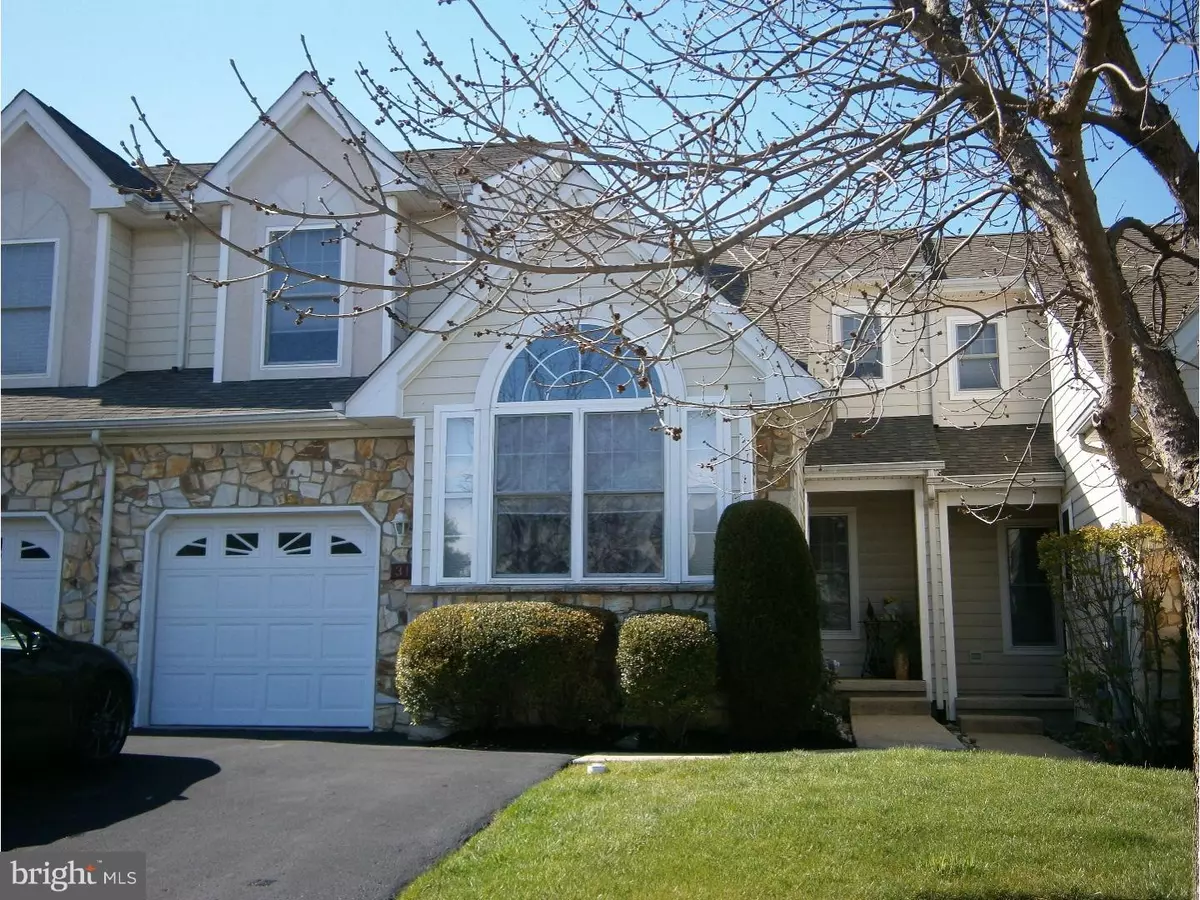$330,000
$338,900
2.6%For more information regarding the value of a property, please contact us for a free consultation.
31 GRANDVIEW DR Ivyland, PA 18974
2 Beds
3 Baths
1,700 SqFt
Key Details
Sold Price $330,000
Property Type Townhouse
Sub Type Interior Row/Townhouse
Listing Status Sold
Purchase Type For Sale
Square Footage 1,700 sqft
Price per Sqft $194
Subdivision Ivygreene
MLS Listing ID 1003873885
Sold Date 06/01/16
Style Contemporary
Bedrooms 2
Full Baths 2
Half Baths 1
HOA Fees $140/mo
HOA Y/N Y
Abv Grd Liv Area 1,700
Originating Board TREND
Year Built 2002
Annual Tax Amount $4,495
Tax Year 2016
Lot Size 3,532 Sqft
Acres 0.08
Lot Dimensions 28X126
Property Description
Thinking of downsizing? Getting sticker shock from the price tags on new construction? Welcome to one of the most beautiful homes in the area...even for the most discriminating buyer. As you walk through the front door you are welcomed into the gracious foyer area. The updated powder room is to the left and then you'll see the sun-drenched Family Room with Palladium window. The Kitchen is beautifully appointed with solid cherry cabinetry by Omega; granite counters, tumbled marble backsplash and ceramic floor. Appliances are all stainless steel - everything new since 2013. You'll want to pay special attention to all of the detailed moldings, under-cabinet lighting, pull-out drawers in all bottom cabinetry, etc. The Formal Dining Room and Living Room...with hardwood flooring, are perfect for special entertaining and holidays. The Main Bedroom Suite is also on the First Level, complete with Walk-in Closet, Standard Closet and ceramic Bath with double seated shower. There is also a main level laundry room with laundry tub and exit to garage. The Upper Level includes a spacious Loft area, 2nd Bedroom and large Dressing Room outfitted by ClosetMaid (2013). The basement level is a true daylight and walk-out area. There is plenty of room for a craft area, game area, have a 'man cave', etc. The back end of the basement is a large storage room with built-in cabinetry and a wardrobe closet. There is recessed lighting in every room of the home. This is a home where you can still enjoy all of your favorite pasttimes and possessions, without the stress of outdoor maintenance, etc. Every recessesd light fixture was replaced in 2013. There is also a new water heater (2016), new carpeting on Level 2 and in Basement (2013), new toilet in Powder Room (2015), fresh interior paint in neutral colors. This home is truly in move-iin condition. You'll enjoy your leisure time in your new home AND at the beautiful clubhouse which is an easy walk around the block. Once there you'll find a billiard room, card room/library, kitchen area and large gathering room. There is an outdoor shuffle board area as well. You'll have plenty of time to relax here - forget about lawn care, snow shoveling, etc. The moment is here...don't hesitate...your life of leisure awaits at Ivygreene!Owner is licensed Realtor in PA. NOTE: Be sure to look for the floor plan!
Location
State PA
County Bucks
Area Northampton Twp (10131)
Zoning R
Rooms
Other Rooms Living Room, Dining Room, Primary Bedroom, Kitchen, Family Room, Bedroom 1, Laundry, Other, Attic
Basement Full, Fully Finished
Interior
Interior Features Skylight(s), Kitchen - Eat-In
Hot Water Natural Gas
Heating Gas, Forced Air
Cooling Central A/C
Flooring Wood, Fully Carpeted, Tile/Brick
Equipment Oven - Self Cleaning, Dishwasher, Disposal
Fireplace N
Window Features Energy Efficient
Appliance Oven - Self Cleaning, Dishwasher, Disposal
Heat Source Natural Gas
Laundry Main Floor
Exterior
Exterior Feature Deck(s), Patio(s)
Parking Features Inside Access, Garage Door Opener
Garage Spaces 3.0
Utilities Available Cable TV
Amenities Available Club House
Water Access N
Roof Type Shingle
Accessibility None
Porch Deck(s), Patio(s)
Total Parking Spaces 3
Garage N
Building
Lot Description Level, Front Yard, Rear Yard
Story 1.5
Foundation Concrete Perimeter
Sewer Public Sewer
Water Public
Architectural Style Contemporary
Level or Stories 1.5
Additional Building Above Grade
Structure Type Cathedral Ceilings,9'+ Ceilings
New Construction N
Schools
School District Council Rock
Others
Pets Allowed Y
HOA Fee Include Common Area Maintenance,Lawn Maintenance,Snow Removal,Insurance,Management
Senior Community Yes
Tax ID 31-003-152
Ownership Fee Simple
Security Features Security System
Acceptable Financing Conventional, VA, FHA 203(b)
Listing Terms Conventional, VA, FHA 203(b)
Financing Conventional,VA,FHA 203(b)
Pets Allowed Case by Case Basis
Read Less
Want to know what your home might be worth? Contact us for a FREE valuation!

Our team is ready to help you sell your home for the highest possible price ASAP

Bought with Katrina L Sullivan • RE/MAX Action Realty-Horsham

GET MORE INFORMATION





