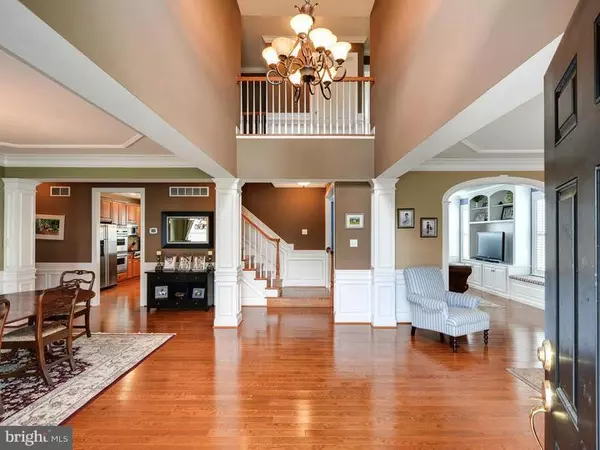$625,000
$644,900
3.1%For more information regarding the value of a property, please contact us for a free consultation.
213 BLUE SPRUCE DR Kennett Square, PA 19348
4 Beds
5 Baths
5,172 SqFt
Key Details
Sold Price $625,000
Property Type Single Family Home
Sub Type Detached
Listing Status Sold
Purchase Type For Sale
Square Footage 5,172 sqft
Price per Sqft $120
Subdivision Bayard Ests @ Lgwd
MLS Listing ID 1003568579
Sold Date 08/27/15
Style Colonial,Farmhouse/National Folk
Bedrooms 4
Full Baths 3
Half Baths 2
HOA Fees $46/ann
HOA Y/N Y
Abv Grd Liv Area 5,172
Originating Board TREND
Year Built 2005
Annual Tax Amount $9,609
Tax Year 2015
Lot Size 0.455 Acres
Acres 0.45
Lot Dimensions 00 X 00
Property Description
Absolute Stunning and beautifully maintained Ridgewood Model available in one of Chester Counties most sought after communities. Bayard Estates is conveniently located close to Rte 1 and Rte 52 in Kennett Twp near Longwood Gardens, in the Award Winning Kennett Consolidated School District. The home is set on almost 1/2 acre lot with rolling views of the Chester County Countryside. The original owners have added many custom features throughout the home. The kitchen features Viking Appliances, Stainless Refrigerator, Granite tops, Custom backsplash, Additional cabinetry and more. The very open floorplan is one of the most desirable features of the Ridgewood. Substantial custom woodwork has been added throughout the home into the professionally finished walkout basement. Real wood wainscotting, crown molding, trimmed ceilings, custom built-ins in Familyroom and Mudroom are beautifully finished and well designed. All flooring is upgraded throughout to include hardwood, tile and lush carpeting. All lighting is upgraded as well. The mudroom has been expanded to add beautiful utility space as you enter from the garage area. Bedrooms are all nicely sized and the finished lower level is complete with walkout, exercise room, craft room and numerous arches and columns. This is truly one of the finer homes and settings in Bayard Estates.
Location
State PA
County Chester
Area Kennett Twp (10362)
Zoning R2
Rooms
Other Rooms Living Room, Dining Room, Primary Bedroom, Bedroom 2, Bedroom 3, Kitchen, Family Room, Bedroom 1, Laundry, Other
Basement Full, Outside Entrance, Fully Finished
Interior
Interior Features Primary Bath(s), Kitchen - Island, Dining Area
Hot Water Natural Gas
Heating Gas, Forced Air
Cooling Central A/C
Flooring Wood, Fully Carpeted, Tile/Brick
Fireplaces Number 1
Fireplace Y
Heat Source Natural Gas
Laundry Upper Floor
Exterior
Exterior Feature Porch(es)
Garage Spaces 5.0
Water Access N
Accessibility None
Porch Porch(es)
Attached Garage 3
Total Parking Spaces 5
Garage Y
Building
Lot Description Cul-de-sac
Story 2
Sewer Public Sewer
Water Public
Architectural Style Colonial, Farmhouse/National Folk
Level or Stories 2
Additional Building Above Grade
Structure Type 9'+ Ceilings
New Construction N
Schools
Elementary Schools Greenwood
Middle Schools Kennett
High Schools Kennett
School District Kennett Consolidated
Others
HOA Fee Include Common Area Maintenance
Tax ID 62-04 -0740
Ownership Fee Simple
Read Less
Want to know what your home might be worth? Contact us for a FREE valuation!

Our team is ready to help you sell your home for the highest possible price ASAP

Bought with Katherine Matson • BHHS Fox & Roach-West Chester

GET MORE INFORMATION





