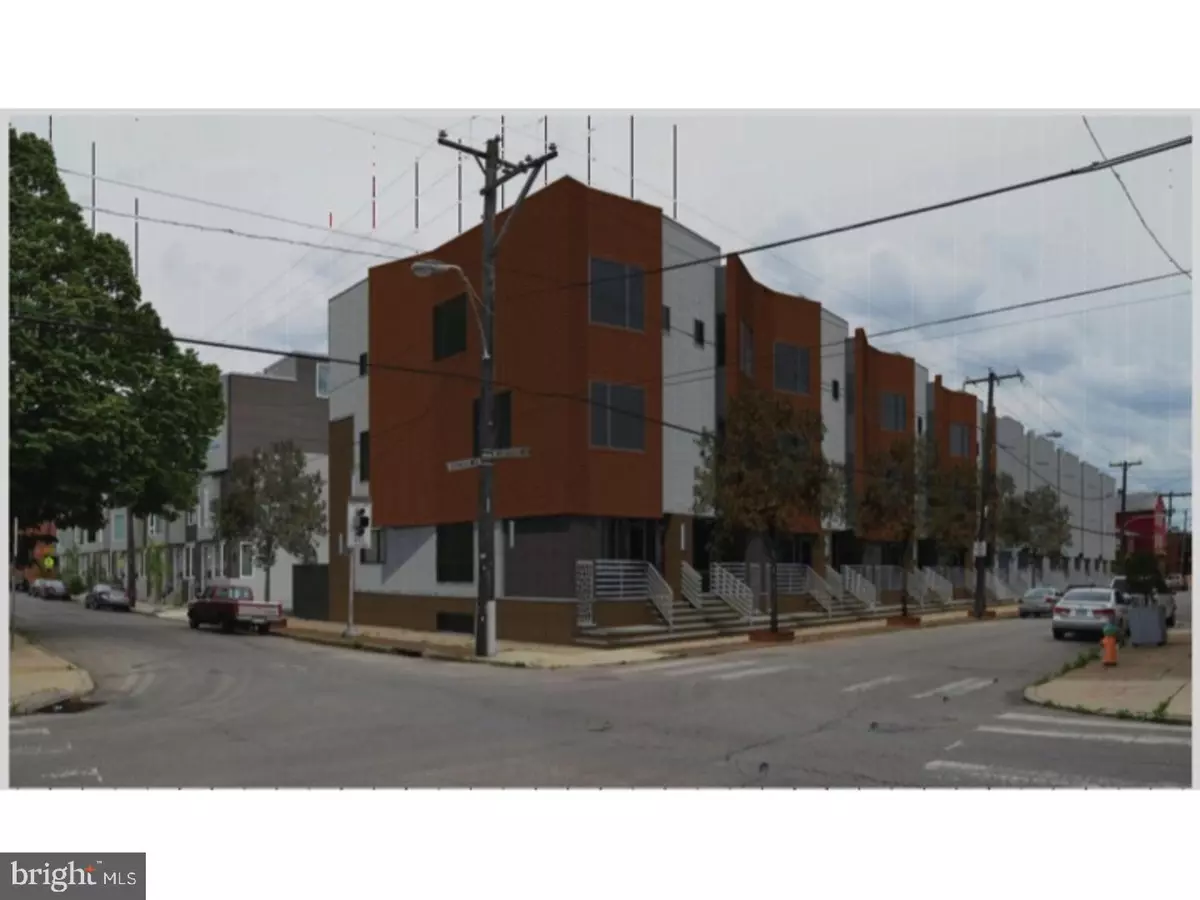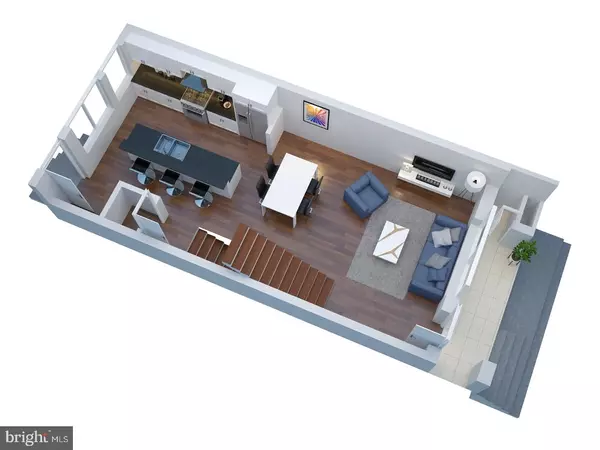$508,000
$499,900
1.6%For more information regarding the value of a property, please contact us for a free consultation.
1511 N MASCHER ST Philadelphia, PA 19122
3 Beds
4 Baths
2,560 SqFt
Key Details
Sold Price $508,000
Property Type Townhouse
Sub Type Interior Row/Townhouse
Listing Status Sold
Purchase Type For Sale
Square Footage 2,560 sqft
Price per Sqft $198
Subdivision Olde Kensington
MLS Listing ID 1003223053
Sold Date 06/30/17
Style Contemporary
Bedrooms 3
Full Baths 3
Half Baths 1
HOA Fees $50/mo
HOA Y/N Y
Abv Grd Liv Area 2,560
Originating Board TREND
Year Built 2017
Annual Tax Amount $500
Tax Year 2017
Lot Size 550 Sqft
Acres 0.1
Lot Dimensions 16.5/47
Property Description
Amazing new construction townhome located in Hot Kensington neighborhood. Welcome to Masher Court. This home is located in a 17 unit development with private driveway and parking for each home. Features include such as hardwood flooring, recessed lighting, high ceilings and large windows for tons of natural light. The open living and dining area offers just the right amount of space for entertaining family and friends, while also showcasing the modern Kitchen, complete with white or dark cabinetry, granite or quartz counters, stainless steel appliances, bar top and a tiled backsplash. The Kitchen also includes access to a rear patio and yard perfect for entertaining and barbecues! Upstairs the second floor reveals two light filled Bedrooms with ample closet space, laundry room with W/D hookups, and a modern tiled hall Bath with a tub and shower combo. The third floor features a gorgeous Master Suite with large windows, an immense walk-in closet, as well as a Spa-like Master Bath complete with double his and her's vanities and a large walk-in shower with a frameless glass enclosure. From the third floor, be sure to head up to the roof deck, which offers stunning views of the city skyline. Then you also have a full finished basement that could be used as a media room or home office plus we offer an optional full bathroom for your comfort and convenience. All of this, plus your own dedicated outdoor parking spot! Yes, you can still customize your finishes and we have samples at our sales office. Enjoy strolling down Frankford Avenue for great local restaurants, caf s as well as a short walk to Northern Liberties. 10-year tax abatement pending, home available Spring 2017.
Location
State PA
County Philadelphia
Area 19122 (19122)
Zoning RSA-5
Rooms
Other Rooms Living Room, Dining Room, Primary Bedroom, Bedroom 2, Kitchen, Family Room, Bedroom 1
Basement Full, Fully Finished
Interior
Interior Features Kitchen - Island, Dining Area
Hot Water Electric
Heating Gas, Forced Air, Programmable Thermostat
Cooling Central A/C
Flooring Wood, Tile/Brick
Fireplaces Type Stone, Gas/Propane
Equipment Built-In Range, Dishwasher, Refrigerator, Disposal, Built-In Microwave
Fireplace N
Appliance Built-In Range, Dishwasher, Refrigerator, Disposal, Built-In Microwave
Heat Source Natural Gas
Laundry Upper Floor
Exterior
Exterior Feature Roof, Patio(s)
Garage Spaces 1.0
Utilities Available Cable TV
Water Access N
Accessibility None
Porch Roof, Patio(s)
Total Parking Spaces 1
Garage N
Building
Story 3+
Sewer Public Sewer
Water Public
Architectural Style Contemporary
Level or Stories 3+
Additional Building Above Grade
New Construction Y
Schools
School District The School District Of Philadelphia
Others
Pets Allowed Y
Senior Community No
Tax ID 18-2-0582-00
Ownership Fee Simple
Pets Allowed Case by Case Basis
Read Less
Want to know what your home might be worth? Contact us for a FREE valuation!

Our team is ready to help you sell your home for the highest possible price ASAP

Bought with James F Caraway • Redfin Corporation

GET MORE INFORMATION





