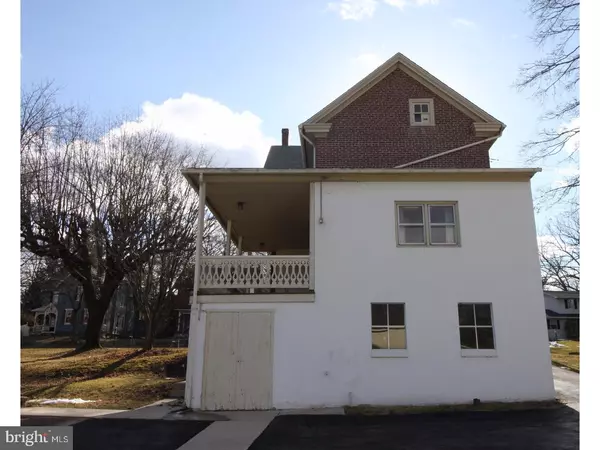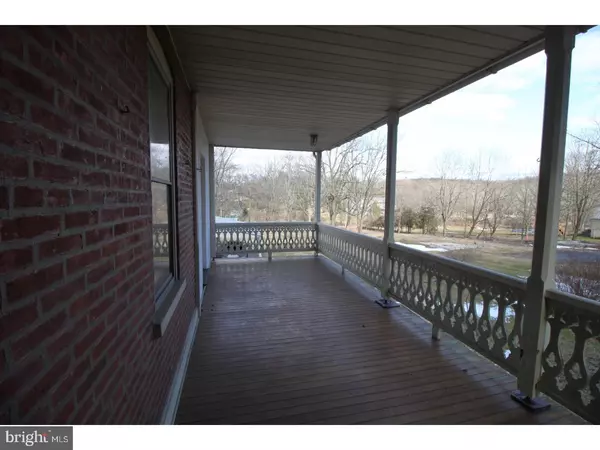$200,000
$219,000
8.7%For more information regarding the value of a property, please contact us for a free consultation.
3130 SUMNEYTOWN PIKE Green Lane, PA 18054
3 Beds
2 Baths
2,295 SqFt
Key Details
Sold Price $200,000
Property Type Single Family Home
Sub Type Detached
Listing Status Sold
Purchase Type For Sale
Square Footage 2,295 sqft
Price per Sqft $87
Subdivision Green Lane
MLS Listing ID 1003144379
Sold Date 05/19/17
Style Colonial
Bedrooms 3
Full Baths 1
Half Baths 1
HOA Y/N N
Abv Grd Liv Area 1,530
Originating Board TREND
Year Built 1875
Annual Tax Amount $3,738
Tax Year 2017
Lot Size 0.845 Acres
Acres 0.84
Lot Dimensions 99
Property Description
Classic Victorian brick home in the quaint village of Sumneytown. Traditional front and side porches with gingerbread trim and pretty views! Enjoy hardwood floors and a classic ornate staircase in the living room. The kitchen has been updated with lots of solid wood cabinets and solid surface counter tops. The first floor is completed by a sewing-utility room with a half bath. The second floor bedrooms all have yellow pine natural flooring as does the third floor semi-finished attic. The home is situated on a large lot with stately trees and features lots of paved parking plus a two car garage with an attached one bay carport. Centrally located for an easy commute to businesses and many amenities.
Location
State PA
County Montgomery
Area Marlborough Twp (10645)
Zoning VC
Direction Southwest
Rooms
Other Rooms Living Room, Dining Room, Primary Bedroom, Bedroom 2, Kitchen, Bedroom 1, Laundry, Other, Attic
Basement Full, Unfinished, Outside Entrance, Drainage System
Interior
Interior Features Breakfast Area
Hot Water Oil
Heating Oil, Hot Water, Baseboard
Cooling Wall Unit
Flooring Wood, Vinyl
Equipment Oven - Self Cleaning, Dishwasher
Fireplace N
Appliance Oven - Self Cleaning, Dishwasher
Heat Source Oil
Laundry Main Floor
Exterior
Exterior Feature Deck(s), Porch(es)
Parking Features Garage Door Opener
Garage Spaces 5.0
Water Access N
Roof Type Pitched,Shingle
Accessibility None
Porch Deck(s), Porch(es)
Total Parking Spaces 5
Garage N
Building
Lot Description Sloping, Front Yard, Rear Yard, SideYard(s)
Story 2
Sewer Public Sewer
Water Well
Architectural Style Colonial
Level or Stories 2
Additional Building Above Grade, Below Grade
New Construction N
Schools
Middle Schools Upper Perkiomen
High Schools Upper Perkiomen
School District Upper Perkiomen
Others
Senior Community No
Tax ID 45-00-02581-002
Ownership Fee Simple
Acceptable Financing Conventional, VA, FHA 203(b)
Listing Terms Conventional, VA, FHA 203(b)
Financing Conventional,VA,FHA 203(b)
Read Less
Want to know what your home might be worth? Contact us for a FREE valuation!

Our team is ready to help you sell your home for the highest possible price ASAP

Bought with Edward Eberwine • BHHS Fox & Roach-Blue Bell

GET MORE INFORMATION





