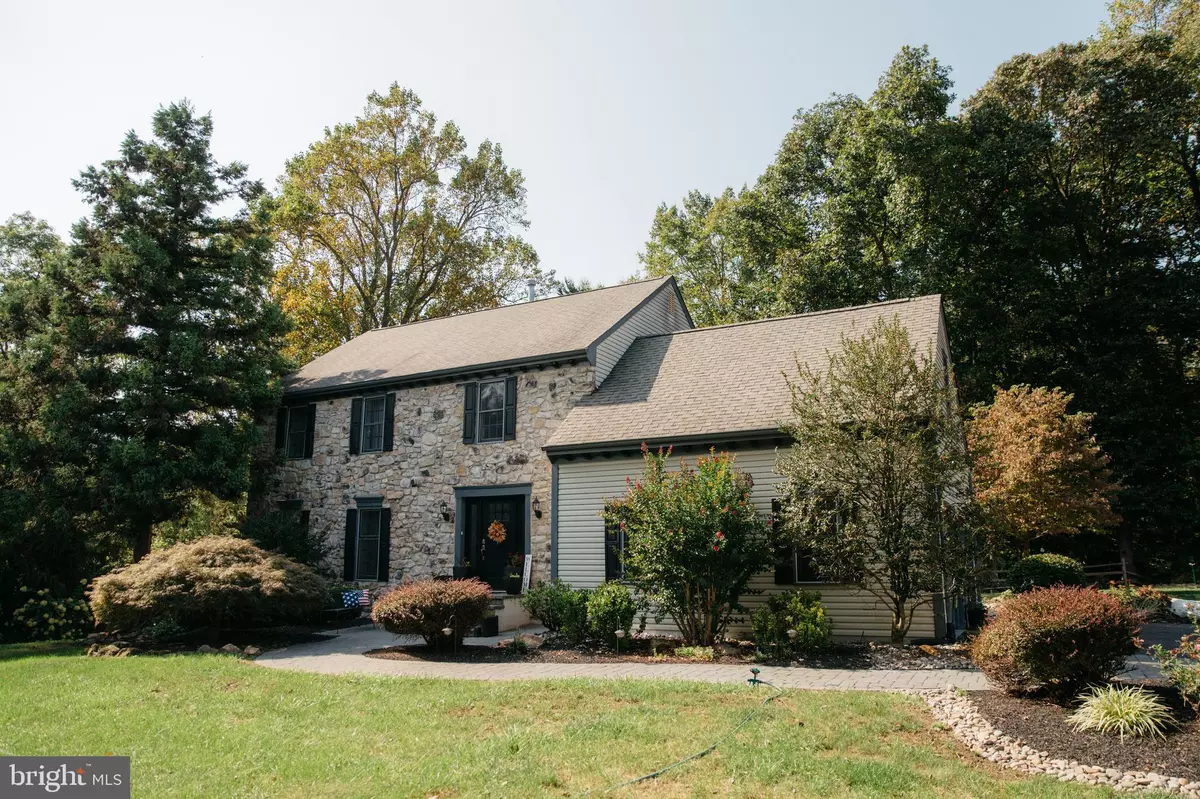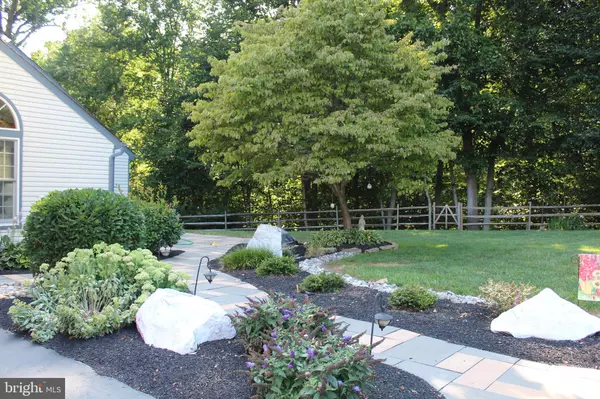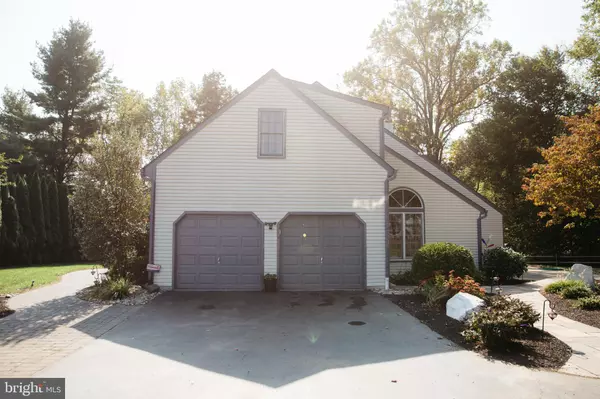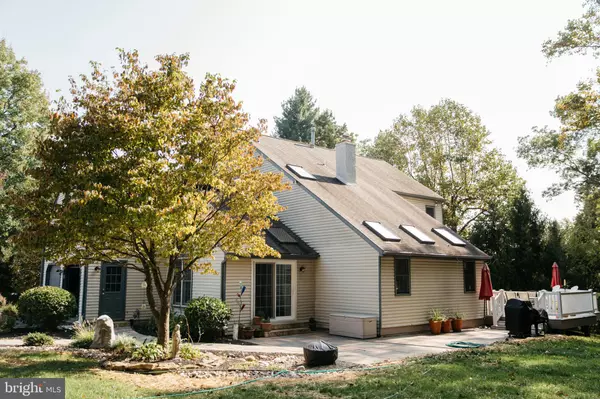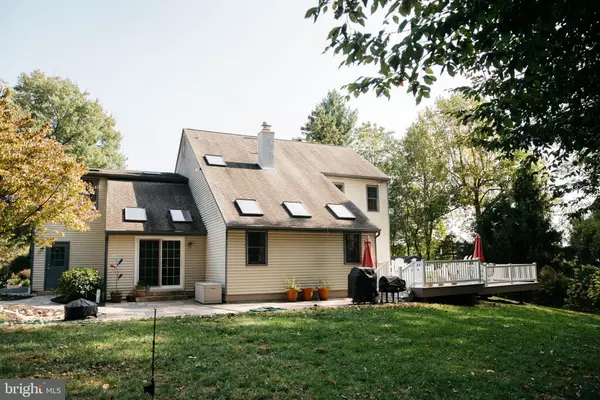$501,000
$499,900
0.2%For more information regarding the value of a property, please contact us for a free consultation.
127 ZOLLER DR Phoenixville, PA 19460
4 Beds
3 Baths
3,391 SqFt
Key Details
Sold Price $501,000
Property Type Single Family Home
Sub Type Detached
Listing Status Sold
Purchase Type For Sale
Square Footage 3,391 sqft
Price per Sqft $147
Subdivision French Creek Manor
MLS Listing ID PACT490784
Sold Date 11/22/19
Style Traditional,Colonial
Bedrooms 4
Full Baths 2
Half Baths 1
HOA Y/N N
Abv Grd Liv Area 2,691
Originating Board BRIGHT
Year Built 1988
Annual Tax Amount $7,166
Tax Year 2019
Lot Size 0.737 Acres
Acres 0.74
Lot Dimensions 0.00 x 0.00
Property Description
Be in your new home for the Holidays. A 1 of a kind lot with perhaps the most private placement in the French Creek Manor & Falls development with complete privacy in your back yard. Sit on the deck or patio, relax in the hot tub and benefit from a wall of woodlands and NO views of neighboring homes. Positioned along the scenic French Creek corridor, this traditional, full stone front colonial in the small and circular designed French Creek Manor development is just steps from recreational walking trails, trout fishing and the historic Rapps Dam covered wooden bridge over the French Creek with nearby historic Snyder s Gun Powder Mill. Enter from the front extensively landscaped paver entry walkway, this updated and expanded home offers a Center Hall entry with powder room; Living room; formal dining room with slider to rear yard areas; Custom Kitchen with expanded island, granite counter tops, upgraded PRO series gas range/oven, breakfast area which flows into a sun/breakfast room with skylighted, rustic wood beamed accented cathedral ceiling and a family room with floor to ceiling REAL fieldstone Fp with wood insert, skylighted and rustic wood beamed accented cathedral ceiling area. The flow of the kitchen, sun and family room areas to an outside multi level level, enormous, composite deck area with adjoining hot tub area and custom paver patio are perfect for entertaining and your enjoyment. The laundry on the main floor accesses a 2 car, side load garage with recently finished garage flooring. The 2nd floor offers a main bedroom suite like none other with custom built ins, desk area, radiant heated flooring, a spectacular renovated main bathroom with heated towel rack, radiant heated flooring, enclosed toilet, multi head shower and walkin closet. There are 3 additional 2nd floor bedrooms served by a hall bath. The home offers finished basement area for additional entertaining options or play area for the kids. Enjoy the convenience of French Creek Manor to recreational options at East Pikeland Park, The Kimberton Fair, The Schuylkill River Trail and all the activities and restaurants offered in the urbanized atmosphere of re gentrified downtown Phoenixville. The Great Valley Slip ramp to the PA turnpike, Rt. 113, 100 and 422 are conveniently accessible. The definite place to call "Home".
Location
State PA
County Chester
Area East Pikeland Twp (10326)
Zoning R2
Rooms
Other Rooms Living Room, Dining Room, Bedroom 2, Bedroom 3, Bedroom 4, Kitchen, Game Room, Family Room, Bedroom 1, Bonus Room
Basement Improved, Partial, Partially Finished
Interior
Interior Features Breakfast Area, Carpet, Ceiling Fan(s), Crown Moldings, Exposed Beams, Family Room Off Kitchen, Floor Plan - Open, Kitchen - Country, Kitchen - Island, Primary Bath(s), Recessed Lighting, Stall Shower, Upgraded Countertops
Heating Heat Pump(s)
Cooling Central A/C
Flooring Ceramic Tile, Hardwood, Vinyl
Fireplaces Number 1
Fireplaces Type Stone, Wood, Insert
Equipment Dishwasher, Disposal, Microwave, Oven/Range - Gas
Fireplace Y
Appliance Dishwasher, Disposal, Microwave, Oven/Range - Gas
Heat Source Natural Gas
Laundry Main Floor
Exterior
Exterior Feature Deck(s), Patio(s), Wrap Around
Parking Features Built In, Garage - Side Entry, Inside Access
Garage Spaces 4.0
Fence Rear, Partially
Utilities Available Cable TV, Electric Available, Fiber Optics Available
Water Access N
View Trees/Woods
Roof Type Asphalt,Shingle
Accessibility None
Porch Deck(s), Patio(s), Wrap Around
Attached Garage 2
Total Parking Spaces 4
Garage Y
Building
Story 2
Foundation Block, Crawl Space
Sewer Public Sewer
Water Public
Architectural Style Traditional, Colonial
Level or Stories 2
Additional Building Above Grade, Below Grade
Structure Type Cathedral Ceilings,Dry Wall
New Construction N
Schools
Elementary Schools Manavon
Middle Schools Phoenixville Area
High Schools Phoenixville Area
School District Phoenixville Area
Others
Senior Community No
Tax ID 26-03E-0197
Ownership Fee Simple
SqFt Source Assessor
Special Listing Condition Standard
Read Less
Want to know what your home might be worth? Contact us for a FREE valuation!

Our team is ready to help you sell your home for the highest possible price ASAP

Bought with Megan R Correia • Keller Williams Realty Group

GET MORE INFORMATION

