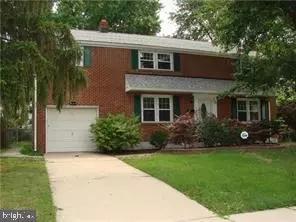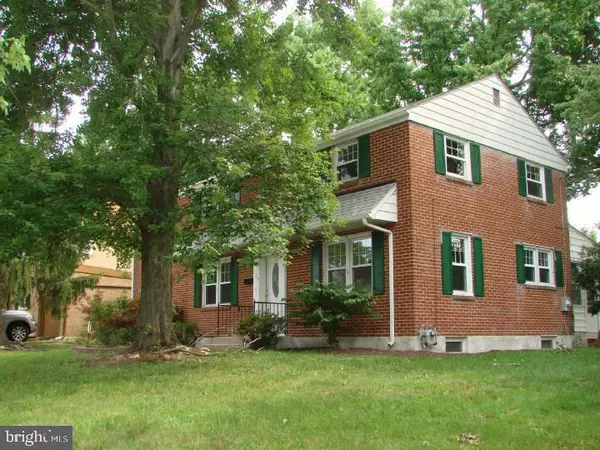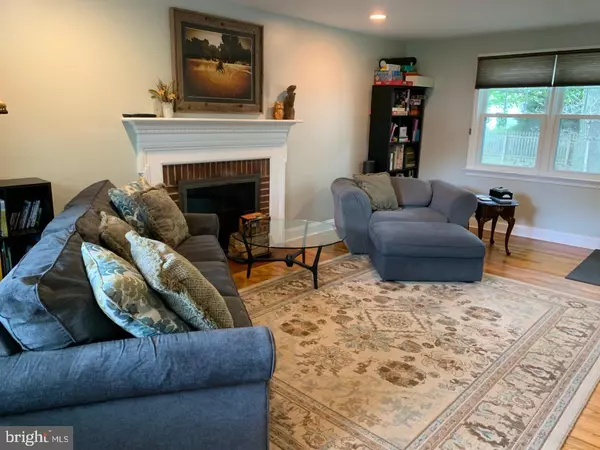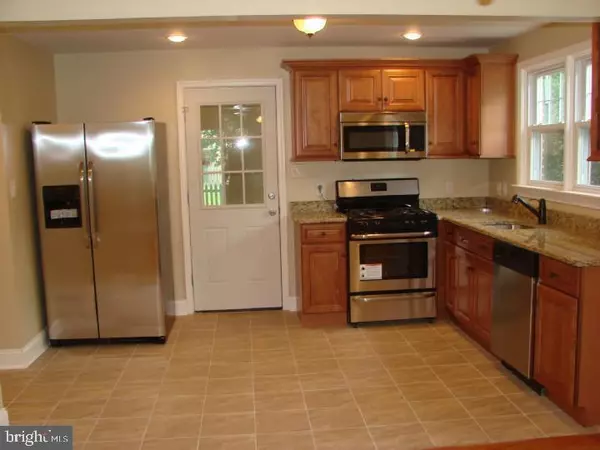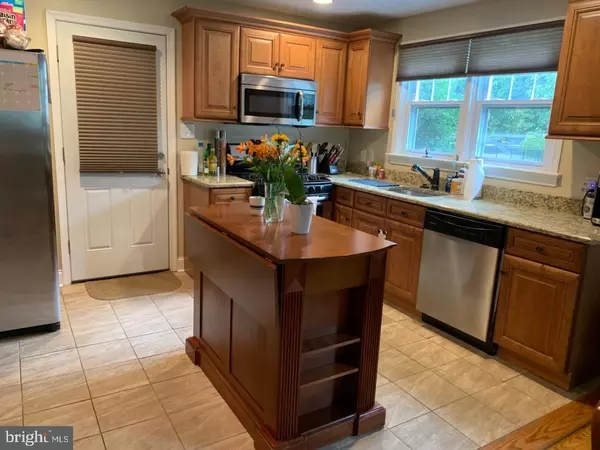$329,900
$329,900
For more information regarding the value of a property, please contact us for a free consultation.
135 DEVONSHIRE RD Wilmington, DE 19803
4 Beds
3 Baths
1,750 SqFt
Key Details
Sold Price $329,900
Property Type Single Family Home
Sub Type Detached
Listing Status Sold
Purchase Type For Sale
Square Footage 1,750 sqft
Price per Sqft $188
Subdivision Fairfax
MLS Listing ID DENC486716
Sold Date 11/08/19
Style Colonial
Bedrooms 4
Full Baths 2
Half Baths 1
HOA Fees $3/ann
HOA Y/N Y
Abv Grd Liv Area 1,750
Originating Board BRIGHT
Year Built 1954
Annual Tax Amount $2,527
Tax Year 2018
Lot Size 8,276 Sqft
Acres 0.19
Lot Dimensions 67.60 x 101.80
Property Description
Showings Start Sat. 14th at Noon! This classic colonial has been tastefully renovated and ready to call home. Lovely hardwood floors flow throughout most of the home. The main level features a spacious Living Room with a wood burning fireplace; the kitchen shows off beautiful granite counters, island, new cabinets and stainless-steel appliances all redone in 2014, the dining room is light with the right touches of millwork, fully the sunroom overlooks the fully fenced large rear yard. The second level features 4 large bedrooms, two baths all beautifully renovated in 2014, and hall walk-in closet. The main bedroom features a walk-in closet and 3-piece baths. An additional walk in closet in located on the second floor. Additional updates include HVAC, water heater, new washer and dryer with 5-year warranty, chimney repointed in 2015, and professionally waterproofed basement including 2 sump pumps, and a French drain. This home will not be on the market long!
Location
State DE
County New Castle
Area Brandywine (30901)
Zoning NC5
Rooms
Other Rooms Living Room, Dining Room, Primary Bedroom, Bedroom 2, Bedroom 3, Bedroom 4, Kitchen, Sun/Florida Room, Laundry
Basement Full, Drainage System, Sump Pump, Water Proofing System
Interior
Interior Features Ceiling Fan(s), Dining Area, Kitchen - Eat-In, Kitchen - Island, Primary Bath(s), Walk-in Closet(s), Wood Floors
Heating Forced Air
Cooling Central A/C
Flooring Wood
Fireplaces Number 1
Equipment Built-In Microwave, Dishwasher, Disposal, Dryer - Gas, Oven - Self Cleaning, Washer, Water Heater
Appliance Built-In Microwave, Dishwasher, Disposal, Dryer - Gas, Oven - Self Cleaning, Washer, Water Heater
Heat Source Natural Gas
Laundry Basement
Exterior
Parking Features Garage - Front Entry
Garage Spaces 1.0
Fence Wood
Utilities Available Cable TV
Amenities Available None
Water Access N
Roof Type Pitched
Accessibility None
Attached Garage 1
Total Parking Spaces 1
Garage Y
Building
Story 2
Sewer Public Sewer
Water Public
Architectural Style Colonial
Level or Stories 2
Additional Building Above Grade, Below Grade
New Construction N
Schools
School District Brandywine
Others
Pets Allowed Y
HOA Fee Include Snow Removal,Insurance
Senior Community No
Tax ID 06-101.00-108
Ownership Fee Simple
SqFt Source Estimated
Acceptable Financing Cash, Conventional, FHA
Listing Terms Cash, Conventional, FHA
Financing Cash,Conventional,FHA
Special Listing Condition Standard
Pets Allowed No Pet Restrictions
Read Less
Want to know what your home might be worth? Contact us for a FREE valuation!

Our team is ready to help you sell your home for the highest possible price ASAP

Bought with Frank Panunto • Long & Foster Real Estate, Inc.

GET MORE INFORMATION

