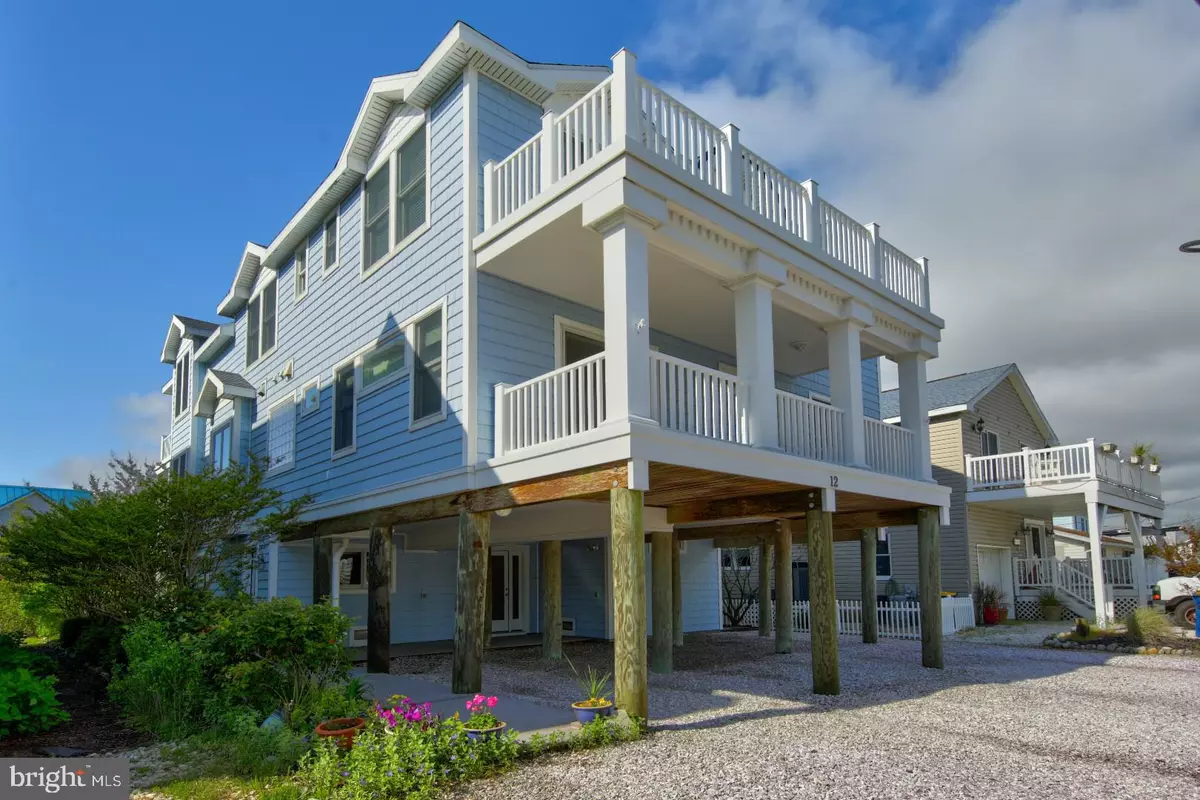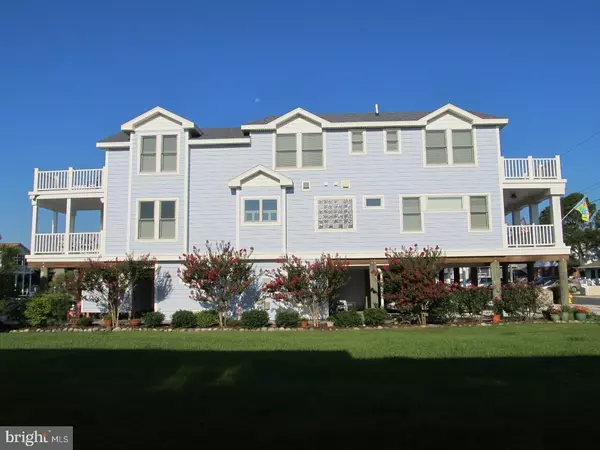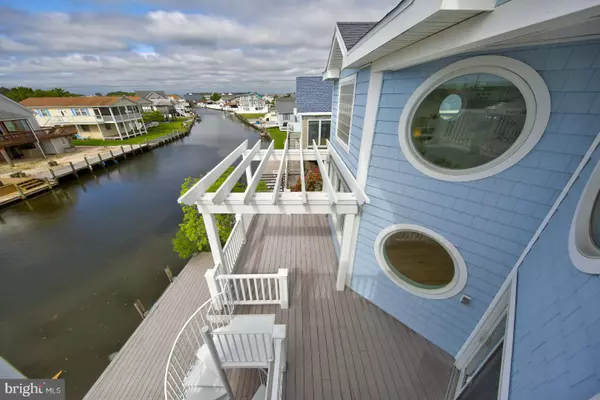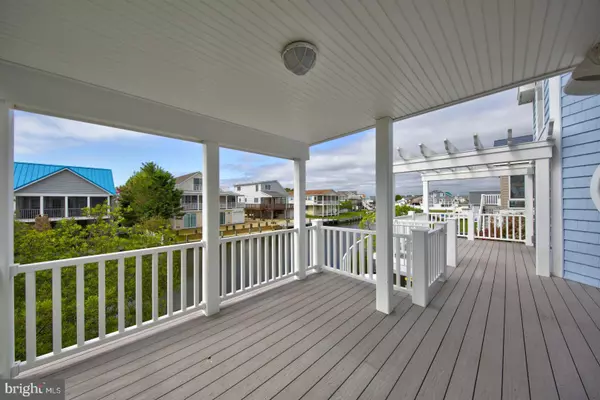$1,325,000
$1,395,000
5.0%For more information regarding the value of a property, please contact us for a free consultation.
12 OYSTER BAY DR Fenwick Island, DE 19944
4 Beds
4 Baths
4,168 SqFt
Key Details
Sold Price $1,325,000
Property Type Single Family Home
Sub Type Detached
Listing Status Sold
Purchase Type For Sale
Square Footage 4,168 sqft
Price per Sqft $317
Subdivision None Available
MLS Listing ID DESU146140
Sold Date 11/01/19
Style Other
Bedrooms 4
Full Baths 3
Half Baths 1
HOA Y/N N
Abv Grd Liv Area 4,168
Originating Board BRIGHT
Year Built 2006
Annual Tax Amount $2,724
Tax Year 2018
Lot Size 6,000 Sqft
Acres 0.14
Lot Dimensions 50.00 x 120.00
Property Sub-Type Detached
Property Description
Fenwick Island is coastal living at its best! Walk a block to the beach, local restaurants and shops, or take a cruise on the inland bays from your deck-side boat/kayak. This unique home was designed and built by the owner, an architect and contractor. The bright, open floor plan provides a comfortable, cozy feel. Custom woodwork abounds in this 3-story home, which also has an elevator. The covered and uncovered decks provide views of the canal, the Fenwick Island Lighthouse, and Fireworks at Northside Park. The HVAC system, with 2 heat pumps, was replaced in January 2019. The red oak hardwood floor (2nd floor) was refinished in July 2019. The master bedroom suite includes a walk-in closet, office and/or exercise area, whirlpool tub and large glass/tile corner shower. The gourmet kitchen, dining, and 2-story living room, along with a whole-house sound system, provide an open inviting space for entertaining. Overlooking the 2-story living room is a balcony/den with built-ins, under-counter refrigerator, and bar sink round-out the experience. Through a sliding glass door onto the top deck, a spectacular view of the winding canal can be enjoyed. This house has it all!
Location
State DE
County Sussex
Area Baltimore Hundred (31001)
Zoning TN
Direction North
Rooms
Other Rooms Living Room, Dining Room, Primary Bedroom, Bedroom 2, Bedroom 3, Bedroom 4, Kitchen, Foyer, 2nd Stry Fam Ovrlk, Laundry, Office, Utility Room, Primary Bathroom, Full Bath, Half Bath
Main Level Bedrooms 1
Interior
Interior Features Bar, Built-Ins, Carpet, Ceiling Fan(s), Combination Kitchen/Living, Crown Moldings, Dining Area, Exposed Beams, Family Room Off Kitchen, Floor Plan - Open, Kitchen - Eat-In, Kitchen - Gourmet, Kitchen - Island, Recessed Lighting, Wainscotting, WhirlPool/HotTub, Window Treatments, Wood Floors
Hot Water 60+ Gallon Tank
Heating Forced Air, Heat Pump - Electric BackUp
Cooling Central A/C, Attic Fan, Ceiling Fan(s), Heat Pump(s), Zoned
Flooring Carpet, Ceramic Tile, Concrete, Hardwood, Partially Carpeted, Vinyl
Fireplaces Number 1
Fireplaces Type Marble, Gas/Propane, Mantel(s)
Equipment Built-In Microwave, Cooktop, Dishwasher, Disposal, Exhaust Fan, Oven - Wall, Oven/Range - Electric, Washer/Dryer Hookups Only, Water Heater
Fireplace Y
Window Features Casement,Double Pane,Insulated,Screens,Energy Efficient,Low-E
Appliance Built-In Microwave, Cooktop, Dishwasher, Disposal, Exhaust Fan, Oven - Wall, Oven/Range - Electric, Washer/Dryer Hookups Only, Water Heater
Heat Source Electric
Laundry Hookup, Lower Floor
Exterior
Exterior Feature Balconies- Multiple, Deck(s), Patio(s), Porch(es)
Garage Spaces 3.0
Utilities Available Cable TV, Under Ground
Water Access N
View Canal, City, Water
Roof Type Asbestos Shingle,Rubber
Street Surface Access - On Grade,Black Top
Accessibility Elevator
Porch Balconies- Multiple, Deck(s), Patio(s), Porch(es)
Road Frontage City/County
Total Parking Spaces 3
Garage N
Building
Lot Description Bulkheaded, Flood Plain, Level, Vegetation Planting
Story 3+
Foundation Pilings
Sewer Public Sewer
Water Community
Architectural Style Other
Level or Stories 3+
Additional Building Above Grade, Below Grade
Structure Type Dry Wall,2 Story Ceilings
New Construction N
Schools
Elementary Schools Phillip C. Showell
Middle Schools Selbyville
High Schools Indian River
School District Indian River
Others
Senior Community No
Tax ID 134-23.20-40.00
Ownership Fee Simple
SqFt Source Estimated
Security Features Carbon Monoxide Detector(s),Fire Detection System
Acceptable Financing Cash, Conventional
Listing Terms Cash, Conventional
Financing Cash,Conventional
Special Listing Condition Standard
Read Less
Want to know what your home might be worth? Contact us for a FREE valuation!

Our team is ready to help you sell your home for the highest possible price ASAP

Bought with LESLIE KOPP • Long & Foster Real Estate, Inc.
GET MORE INFORMATION





