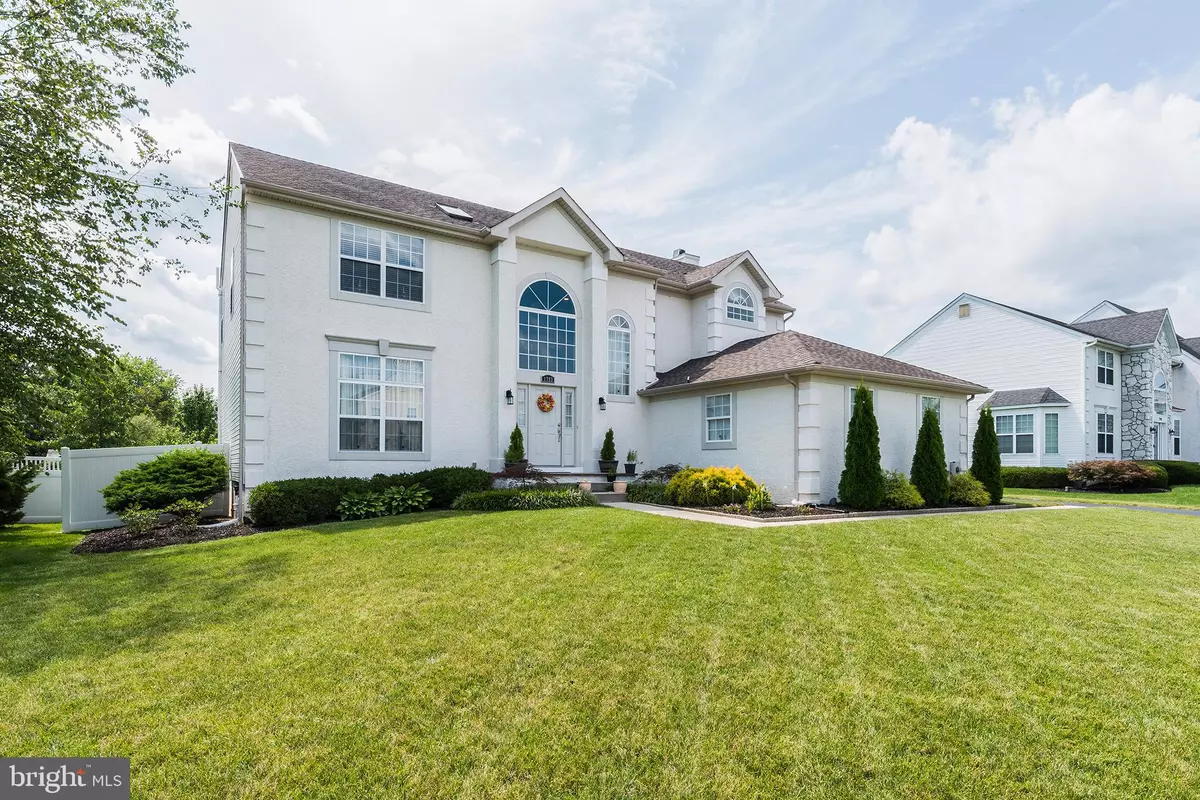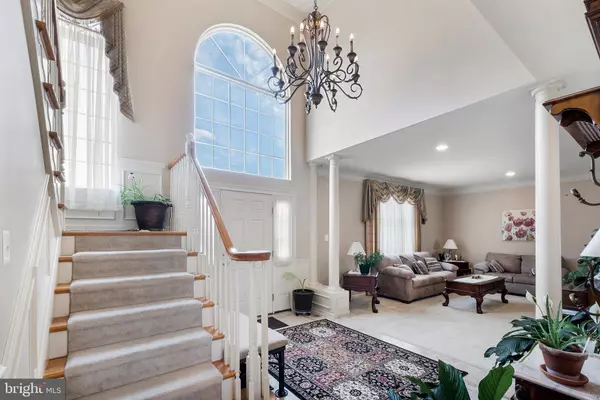$294,500
$299,900
1.8%For more information regarding the value of a property, please contact us for a free consultation.
1793 CARRIAGE DR Williamstown, NJ 08094
4 Beds
3 Baths
2,800 SqFt
Key Details
Sold Price $294,500
Property Type Single Family Home
Sub Type Detached
Listing Status Sold
Purchase Type For Sale
Square Footage 2,800 sqft
Price per Sqft $105
Subdivision Carriage Glen
MLS Listing ID NJGL246732
Sold Date 10/29/19
Style Traditional
Bedrooms 4
Full Baths 2
Half Baths 1
HOA Y/N N
Abv Grd Liv Area 2,800
Originating Board BRIGHT
Year Built 2007
Annual Tax Amount $9,925
Tax Year 2018
Lot Dimensions 89.00 x 260.00
Property Description
Former model home located in Carriage Glen in Williamstown! 4 bedrooms, 2 and a half bath Embassy Grand. 2 story foyer with tile entry. Living room and dining room with optional bump out. The kitchen presents 42 inch cabinets, a center island and breakfast room. The sunken family room has skylights, gas log fireplace and sliders to the covered patio. You will love winter evenings in the master suite with a luxury bath and gas log fireplace. The 3 additional bedrooms are great in size! The hall bathroom is also upgraded with skylights too! There is a full basement, 2 car side entry garage, lawn sprinkler system and white vinyl fencing surrounding. Great price!! Be in for trick or treat!!
Location
State NJ
County Gloucester
Area Monroe Twp (20811)
Zoning RES
Rooms
Other Rooms Living Room, Dining Room, Primary Bedroom, Bedroom 2, Bedroom 3, Bedroom 4, Kitchen, Family Room, Foyer, Laundry
Basement Full
Interior
Interior Features Carpet, Ceiling Fan(s), Family Room Off Kitchen, Chair Railings, Kitchen - Eat-In, Kitchen - Island, Recessed Lighting, Skylight(s), Stall Shower, Walk-in Closet(s), Window Treatments
Hot Water Natural Gas
Cooling Central A/C
Flooring Carpet, Tile/Brick
Fireplaces Number 2
Equipment Built-In Microwave, Dishwasher, Disposal, Intercom, Oven - Self Cleaning, Refrigerator, Water Heater
Fireplace Y
Window Features Double Pane
Appliance Built-In Microwave, Dishwasher, Disposal, Intercom, Oven - Self Cleaning, Refrigerator, Water Heater
Heat Source Natural Gas
Laundry Main Floor
Exterior
Parking Features Garage - Side Entry
Garage Spaces 2.0
Fence Vinyl
Utilities Available Under Ground
Water Access N
Roof Type Fiberglass
Street Surface Black Top
Accessibility None
Road Frontage Boro/Township
Attached Garage 2
Total Parking Spaces 2
Garage Y
Building
Lot Description Level
Story 2
Foundation Concrete Perimeter
Sewer Public Sewer
Water Public
Architectural Style Traditional
Level or Stories 2
Additional Building Above Grade
Structure Type Dry Wall,9'+ Ceilings
New Construction N
Schools
School District Monroe Township
Others
Senior Community No
Tax ID 11-001030103-00037
Ownership Fee Simple
SqFt Source Assessor
Security Features Carbon Monoxide Detector(s),Smoke Detector
Acceptable Financing Cash, Conventional, FHA
Listing Terms Cash, Conventional, FHA
Financing Cash,Conventional,FHA
Special Listing Condition Standard
Read Less
Want to know what your home might be worth? Contact us for a FREE valuation!

Our team is ready to help you sell your home for the highest possible price ASAP

Bought with Pluviose Nasulme • Good Shepherd Realty Corp

GET MORE INFORMATION





