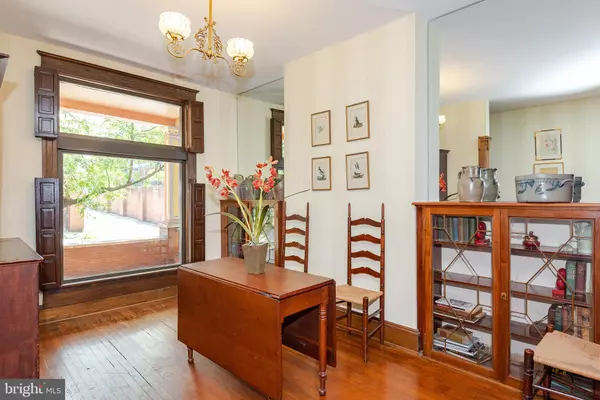$290,000
$299,900
3.3%For more information regarding the value of a property, please contact us for a free consultation.
2834 MARYLAND AVE Baltimore, MD 21218
3 Beds
2 Baths
2,340 SqFt
Key Details
Sold Price $290,000
Property Type Townhouse
Sub Type Interior Row/Townhouse
Listing Status Sold
Purchase Type For Sale
Square Footage 2,340 sqft
Price per Sqft $123
Subdivision Charles Village
MLS Listing ID MDBA477170
Sold Date 10/25/19
Style Traditional
Bedrooms 3
Full Baths 2
HOA Y/N N
Abv Grd Liv Area 1,560
Originating Board BRIGHT
Year Built 1920
Annual Tax Amount $4,177
Tax Year 2019
Property Description
Remarkable Charles Village row home has been thoughtfully remodeled with a balance of modern amenities and preserved original detail! A charming front porch welcomes you into a dual entry foyer to find original hardwood floors and rich architectural detail throughout the home, including the light filled living area with bright picture window and built-in s with antique glass front doors, leading to spacious dining area and modern eat-in kitchen featuring stainless steel appliances, Corian counters, plentiful cabinets and a sunny breakfast nook with access to freshly landscaped fenced backyard with patio and newly added detached 1 car garage with double French doors on the yard side. Ascend the graceful staircase to upper level featuring three comfy bedrooms and 1.5 bathrooms, including a tranquil Owner s bedroom boasting an elegant tray ceiling and bay window with lower built-in bookcases and adjacent newly updated full bathroom, secondary bedrooms feature a shared 1/2 bathroom and a spacious, light filled sitting area in the larger room, ideal for office or reading nook! Full, finished, walk-up lower level offers a cozy rec room with a large, shelved walk in closet, loads of storage space and an updated full bathroom with plenty of vintage charm! Lovingly maintained and truly turn-key, this historic home is set in a charming, walkable location close to parks, museums, dining, entertainment and more! Welcome home!
Location
State MD
County Baltimore City
Zoning R-6
Rooms
Other Rooms Dining Room, Primary Bedroom, Sitting Room, Bedroom 2, Bedroom 3, Kitchen, Foyer, Great Room, Laundry, Other
Basement Connecting Stairway, Full, Fully Finished, Heated, Improved, Interior Access, Outside Entrance, Rear Entrance, Walkout Stairs
Interior
Interior Features Breakfast Area, Carpet, Ceiling Fan(s), Chair Railings, Crown Moldings, Floor Plan - Traditional, Formal/Separate Dining Room, Kitchen - Eat-In, Kitchen - Table Space, Recessed Lighting, Upgraded Countertops, Wood Floors
Hot Water Natural Gas
Heating Radiator
Cooling Ceiling Fan(s)
Flooring Carpet, Ceramic Tile
Equipment Built-In Range, Dishwasher, Disposal, Dryer, Energy Efficient Appliances, Freezer, Icemaker, Oven - Self Cleaning, Oven/Range - Gas, Refrigerator, Six Burner Stove, Stainless Steel Appliances, Trash Compactor, Washer, Water Dispenser, Water Heater
Fireplace N
Window Features Double Pane,Screens,Skylights
Appliance Built-In Range, Dishwasher, Disposal, Dryer, Energy Efficient Appliances, Freezer, Icemaker, Oven - Self Cleaning, Oven/Range - Gas, Refrigerator, Six Burner Stove, Stainless Steel Appliances, Trash Compactor, Washer, Water Dispenser, Water Heater
Heat Source Natural Gas
Laundry Basement
Exterior
Exterior Feature Patio(s), Porch(es)
Parking Features Garage - Rear Entry, Garage Door Opener
Garage Spaces 1.0
Fence Rear, Wood
Utilities Available Above Ground, Cable TV Available, Phone Available
Water Access N
Roof Type Flat
Accessibility None
Porch Patio(s), Porch(es)
Total Parking Spaces 1
Garage Y
Building
Lot Description Cleared, Landscaping, Rear Yard
Story 3+
Sewer Public Sewer
Water Public
Architectural Style Traditional
Level or Stories 3+
Additional Building Above Grade, Below Grade
Structure Type Dry Wall,Plaster Walls,Tray Ceilings
New Construction N
Schools
Elementary Schools Barclay Elementary-Middle School
Middle Schools Barclay
High Schools Call School Board
School District Baltimore City Public Schools
Others
Senior Community No
Tax ID 0312033649 018
Ownership Fee Simple
SqFt Source Estimated
Special Listing Condition Standard
Read Less
Want to know what your home might be worth? Contact us for a FREE valuation!

Our team is ready to help you sell your home for the highest possible price ASAP

Bought with Robert J Wiley • Keller Williams Metropolitan

GET MORE INFORMATION





