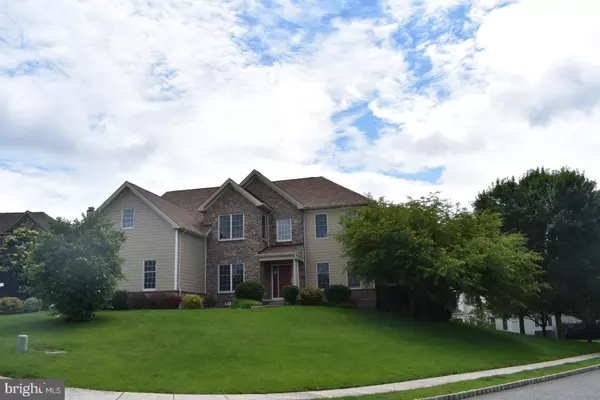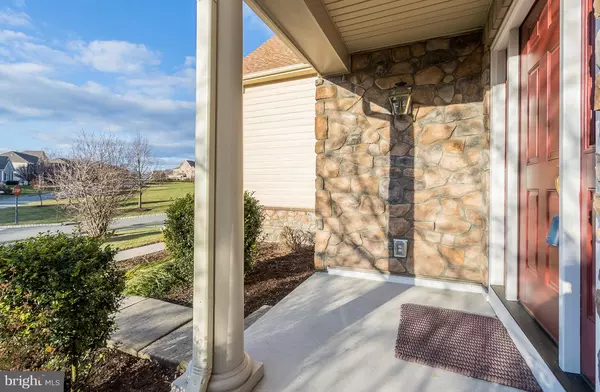$635,713
$650,000
2.2%For more information regarding the value of a property, please contact us for a free consultation.
900 BENNETT CT Chester Springs, PA 19425
5 Beds
6 Baths
6,200 SqFt
Key Details
Sold Price $635,713
Property Type Single Family Home
Sub Type Detached
Listing Status Sold
Purchase Type For Sale
Square Footage 6,200 sqft
Price per Sqft $102
Subdivision Reserve At Eagle
MLS Listing ID PACT103812
Sold Date 10/11/19
Style Colonial
Bedrooms 5
Full Baths 5
Half Baths 1
HOA Fees $83/qua
HOA Y/N Y
Abv Grd Liv Area 6,200
Originating Board TREND
Year Built 2003
Annual Tax Amount $11,830
Tax Year 2018
Lot Size 0.356 Acres
Acres 0.36
Lot Dimensions 0X0
Property Description
Can not duplicate for this price. Many structural upgrades and pride of ownership. Move right into this neutrally presented expanded model and is ready for immediate occupancy?? This six bedroom turnkey colonial situated within the highly acclaimed Downingtown East School offers the hard to find FIRST FLOOR-IN_LAW/AU PAIR SUITE addition with sitting area, bedroom with walk-in closet, and full bath. Loaded with structural upgrades including an expanded footprint- enlarged family room and breakfast area, Palladian Kitchen with Greenhouse addition, and expanded walkout lower level. The soaring two story foyer features a curved custom staircase flanked by a private study and an inviting living room with custom millwork. Enjoy preparing meals in this expanded light-filled gourmet kitchen with large island, stainless appliances, tile backsplash, granite counters, walk-in pantry and access to the maintenance free 14' X 35' deck. An adjoining oversized fireside family room with triple boxed windows with window seat and second staircase to upper level adds appeal. A first-floor powder room and laundry room with access to the three car garage complete this level. The second level offers great space with five lbedrooms! A sumptuous master suite with sitting area, large walk-in closet, and designer bath offers his and hers vanities and soaking tub-perfect spot to relax after a busy day! There are four additional oversized bedrooms with generous closets and convenient hall bath. Entertainers will delight in the expanded finished daylight walkout lower level with soundproofing. Custom wet bar, media area, entertainment/game areas, and full bath are highlights. This home is serviced by three HVAC systems New owner will find comfort that exterior offers newer roof and exterior doors, stone and Hardiplank, and no stucco(replaced). Premium location within minutes of major roads and highway including Pa turnpike exchange, shopping, and area restaurants. Make An Offer
Location
State PA
County Chester
Area Upper Uwchlan Twp (10332)
Zoning R2
Rooms
Other Rooms Living Room, Dining Room, Primary Bedroom, Bedroom 2, Bedroom 3, Kitchen, Family Room, Bedroom 1, Laundry, Other, Attic
Basement Full, Outside Entrance, Fully Finished
Main Level Bedrooms 1
Interior
Interior Features Primary Bath(s), Kitchen - Island, Skylight(s), Wet/Dry Bar, Stall Shower, Dining Area
Hot Water Natural Gas
Heating Forced Air
Cooling Central A/C
Flooring Wood, Fully Carpeted, Tile/Brick
Fireplaces Number 1
Fireplaces Type Brick, Gas/Propane
Equipment Oven - Wall, Oven - Self Cleaning, Disposal, Built-In Microwave
Fireplace Y
Window Features Energy Efficient
Appliance Oven - Wall, Oven - Self Cleaning, Disposal, Built-In Microwave
Heat Source Natural Gas
Laundry Main Floor
Exterior
Exterior Feature Deck(s)
Parking Features Garage - Side Entry
Garage Spaces 6.0
Utilities Available Cable TV
Amenities Available Swimming Pool, Club House, Tot Lots/Playground
Water Access N
Roof Type Pitched
Street Surface Black Top
Accessibility Mobility Improvements
Porch Deck(s)
Road Frontage Boro/Township
Attached Garage 3
Total Parking Spaces 6
Garage Y
Building
Lot Description Corner, Level
Story 2
Foundation Concrete Perimeter
Sewer Public Sewer
Water Public
Architectural Style Colonial
Level or Stories 2
Additional Building Above Grade
Structure Type Cathedral Ceilings,9'+ Ceilings
New Construction N
Schools
Elementary Schools Shamona Creek
Middle Schools Lionville
High Schools Downingtown High School East Campus
School District Downingtown Area
Others
HOA Fee Include Pool(s),Common Area Maintenance
Senior Community No
Tax ID 32-03 -0595
Ownership Fee Simple
SqFt Source Assessor
Special Listing Condition Standard
Read Less
Want to know what your home might be worth? Contact us for a FREE valuation!

Our team is ready to help you sell your home for the highest possible price ASAP

Bought with Linda G Allebach • Long & Foster Real Estate, Inc.

GET MORE INFORMATION





