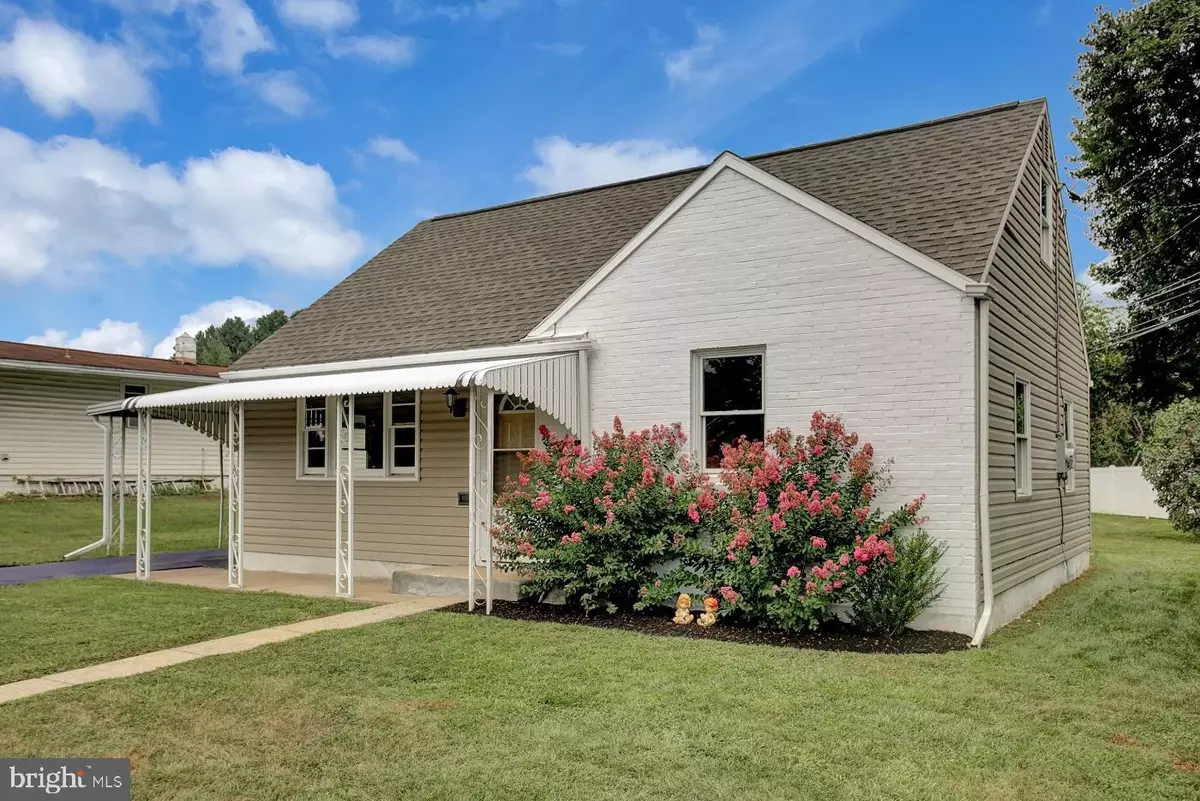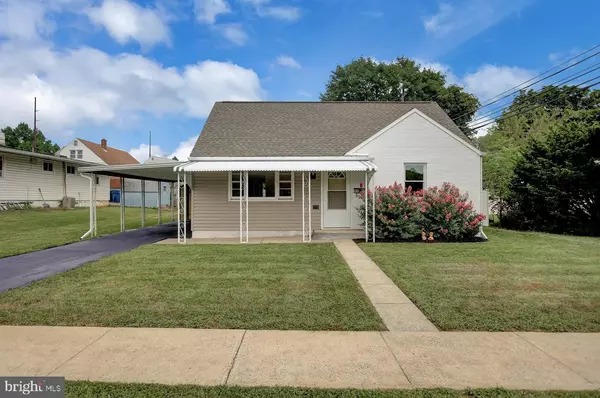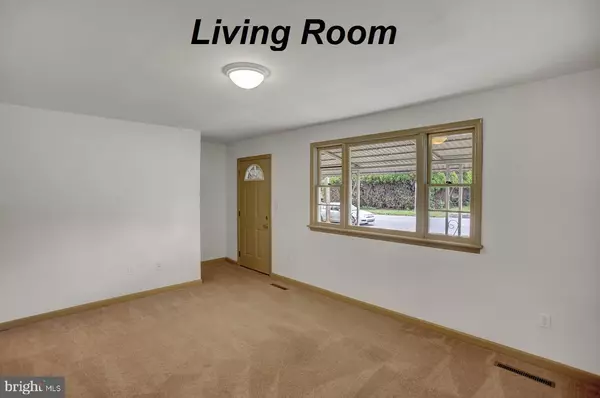$160,000
$162,500
1.5%For more information regarding the value of a property, please contact us for a free consultation.
4909 DELBROOK RD Mechanicsburg, PA 17050
4 Beds
1 Bath
1,136 SqFt
Key Details
Sold Price $160,000
Property Type Single Family Home
Sub Type Detached
Listing Status Sold
Purchase Type For Sale
Square Footage 1,136 sqft
Price per Sqft $140
Subdivision Delbrook
MLS Listing ID PACB116642
Sold Date 10/11/19
Style Cape Cod
Bedrooms 4
Full Baths 1
HOA Y/N N
Abv Grd Liv Area 1,136
Originating Board BRIGHT
Year Built 1955
Annual Tax Amount $1,248
Tax Year 2020
Lot Size 7,405 Sqft
Acres 0.17
Property Description
Charming curb appeal, this inviting Cape Cod living space awaits a new owner. Great character at an affordable price. Fresh and clean, this home is ready for you to move into. Easily, there is space for a home office, den or workout room. There are 4 bedrooms, a full bath, a full laundry room, eat-in kitchen and nicely spaced living room. Lots of storage in closets and nooks. The yard is spacious for everyone to enjoy and a storage shed is easily accessed from the covered carport. Appliances are recent within the past 6 years and all remain, including the clothes washer and dryer. Replacements in the past 5-6 years include: new kitchen cabinetry and countertops, heating and air conditioning system, hot water tank, 200 amp service panel, new flooring throughout the home, completely new bathroom. New roof 2013, fresh paint and recently replaced carpet, freshly sealed driveway. Located close to the Navy Depot, grocery shopping, hospitals and more. Easy access to Route 581, route 83 and route 15. All that is missing from this home is you.
Location
State PA
County Cumberland
Area Hampden Twp (14410)
Zoning RESIDENTIAL
Rooms
Other Rooms Living Room, Bedroom 2, Bedroom 3, Bedroom 4, Kitchen, Bedroom 1, Laundry, Bathroom 1
Main Level Bedrooms 2
Interior
Hot Water Electric
Heating Heat Pump(s)
Cooling Central A/C
Fireplace N
Heat Source Electric
Laundry Main Floor
Exterior
Garage Spaces 1.0
Water Access N
Accessibility None
Total Parking Spaces 1
Garage N
Building
Story 2
Sewer Public Sewer
Water Public
Architectural Style Cape Cod
Level or Stories 2
Additional Building Above Grade, Below Grade
New Construction N
Schools
Elementary Schools Sporting Hill
Middle Schools Mountain View
High Schools Cumberland Valley
School District Cumberland Valley
Others
Senior Community No
Tax ID 10-21-0281-043
Ownership Fee Simple
SqFt Source Assessor
Acceptable Financing Cash, Conventional, FHA, VA
Listing Terms Cash, Conventional, FHA, VA
Financing Cash,Conventional,FHA,VA
Special Listing Condition Standard
Read Less
Want to know what your home might be worth? Contact us for a FREE valuation!

Our team is ready to help you sell your home for the highest possible price ASAP

Bought with JILL SHEMLER • Coldwell Banker Realty

GET MORE INFORMATION





