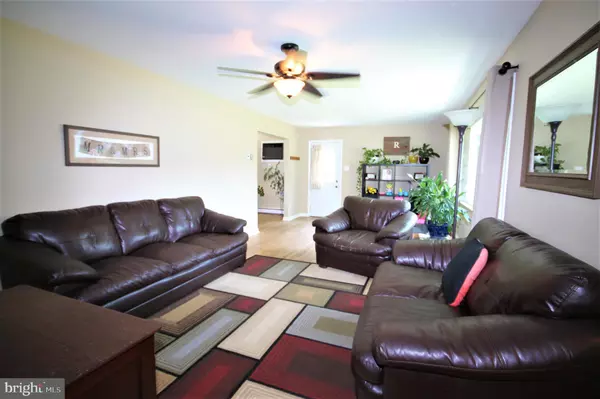$245,000
$245,000
For more information regarding the value of a property, please contact us for a free consultation.
163 S WALL ST Spring City, PA 19475
3 Beds
2 Baths
1,388 SqFt
Key Details
Sold Price $245,000
Property Type Single Family Home
Sub Type Detached
Listing Status Sold
Purchase Type For Sale
Square Footage 1,388 sqft
Price per Sqft $176
Subdivision None Available
MLS Listing ID PACT485348
Sold Date 09/06/19
Style Ranch/Rambler
Bedrooms 3
Full Baths 2
HOA Y/N N
Abv Grd Liv Area 1,388
Originating Board BRIGHT
Year Built 1963
Annual Tax Amount $3,770
Tax Year 2019
Lot Size 0.333 Acres
Acres 0.33
Lot Dimensions 0.00 x 0.00
Property Description
Looking for one floor living with an amazing yard in Spring-Ford school district? Well here it is! No association fees here! This 3 bedroom, 2 full bath raised ranch home has an awesome yard backing to the Brown Street Park and right down the street from Spring City Elementary. Within walking distance! This well maintained home comes complete with the original hardwood floors throughout the main floor except for the 2 baths and kitchen. This home has a bright and flowing floor plan! Enter into the foyer with coat closet which opens up into the large living room with a large picture window in the front and ceiling fan. Side entry as well. The kitchen sits behind with laminate flooring,double sink, electric smooth top range, pantry, breakfast bar eating area and window over the sink to view the spectacular back yard. The dining area sits adjacent with a large window. As you make your way to the 3 bedrooms you will pass by the large closet with attic access.The main bedroom has a ceiling fan, 3 windows and a full bath with shower stall; while the two extra bedrooms each have ceiling fans as well and 2 windows each. The hall bath and linen closet finish off this level. The full walk out basement is ready to be finished and has a walk out to the covered patio, large double window and also access to the over size garage. There is also a laundry area/room with a double utility sink and utility area. Off street parking with a long.shared driveway. You will have a hard time keeping the kids inside with this setting and you can enjoy your Gardening. Close by to major routes: Rts. 422, 724, 23 and 113. *All dimensions of lots and building/room sizes are approximate and should be verified by the Buyer(s) for accuracy.*
Location
State PA
County Chester
Area Spring City Boro (10314)
Zoning R1
Rooms
Other Rooms Living Room, Dining Room, Primary Bedroom, Bedroom 2, Bedroom 3, Kitchen
Basement Full, Garage Access, Interior Access, Outside Entrance, Windows, Walkout Level, Unfinished
Main Level Bedrooms 3
Interior
Interior Features Ceiling Fan(s), Combination Kitchen/Dining, Dining Area, Stall Shower, Tub Shower
Hot Water Oil
Heating Hot Water
Cooling None
Flooring Hardwood
Equipment Built-In Range, Dishwasher, Oven - Self Cleaning
Furnishings No
Fireplace N
Appliance Built-In Range, Dishwasher, Oven - Self Cleaning
Heat Source Oil
Laundry Basement
Exterior
Parking Features Built In, Basement Garage, Garage - Rear Entry, Inside Access
Garage Spaces 5.0
Utilities Available Cable TV, Phone
Water Access N
View Park/Greenbelt
Roof Type Shingle
Accessibility None
Attached Garage 1
Total Parking Spaces 5
Garage Y
Building
Lot Description Backs - Parkland, Front Yard, Open, Private, Rear Yard, SideYard(s)
Story 1
Foundation Block
Sewer On Site Septic
Water Public
Architectural Style Ranch/Rambler
Level or Stories 1
Additional Building Above Grade, Below Grade
New Construction N
Schools
School District Spring-Ford Area
Others
Pets Allowed Y
Senior Community No
Tax ID 14-06 -0012.02A0
Ownership Fee Simple
SqFt Source Assessor
Acceptable Financing Cash, Conventional, FHA, VA
Horse Property N
Listing Terms Cash, Conventional, FHA, VA
Financing Cash,Conventional,FHA,VA
Special Listing Condition Standard
Pets Allowed No Pet Restrictions
Read Less
Want to know what your home might be worth? Contact us for a FREE valuation!

Our team is ready to help you sell your home for the highest possible price ASAP

Bought with Jeffrey P Silva • Keller Williams Real Estate-Blue Bell

GET MORE INFORMATION





