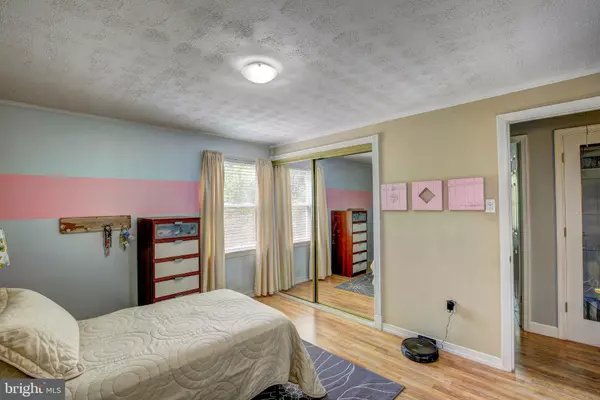$309,900
$309,900
For more information regarding the value of a property, please contact us for a free consultation.
2654 APRIL DAWN WAY Gambrills, MD 21054
5 Beds
2 Baths
1,859 SqFt
Key Details
Sold Price $309,900
Property Type Single Family Home
Sub Type Twin/Semi-Detached
Listing Status Sold
Purchase Type For Sale
Square Footage 1,859 sqft
Price per Sqft $166
Subdivision Four Seasons Estates
MLS Listing ID MDAA406378
Sold Date 09/18/19
Style Split Foyer
Bedrooms 5
Full Baths 2
HOA Y/N N
Abv Grd Liv Area 959
Originating Board BRIGHT
Year Built 1978
Annual Tax Amount $2,720
Tax Year 2018
Lot Size 4,519 Sqft
Acres 0.1
Property Description
This gorgeous home has been fully remodeled and is one of the nicest in the neighborhood! As you come through the door, you'll feel like you've stepped into a HGTV episode. Upstairs is your light-filled living room with bay windows. Your Master Bedroom is on this level too and features a large sitting room, and lots of closet space. The full bathroom has a separate shower, deep, soaking tub with jets, and even a bidet! There are 2 more spacious bedrooms on this level. Downstairs is another living room, decorated with columns, crown moulding, and faux tin ceiling tiles. This room could also be used as a bedroom as it has full sized windows, and a closet. There's another bedroom on this level for a possible 5 bedrooms, or you can use it as an office. The kitchen has been relocated to this level so it's much larger than the typical Four Seasons kitchen! It has a ton of cabinets, new appliances, granite counters, and low-maintenance flooring. Behind the kitchen is another living area, with refinished hardwood floors and a slider that leads to the fenced backyard. There's a huge deck to entertain on and a brand new shed for extra outdoor storage. This home is much larger than it looks, with almost 2000 square feet of living space which makes it larger than some of the single family homes in the area at a much more affordable pricepoint. Perfectly move-in ready!
Location
State MD
County Anne Arundel
Zoning R5
Rooms
Main Level Bedrooms 2
Interior
Interior Features Attic, Breakfast Area, Carpet, Ceiling Fan(s), Crown Moldings, Family Room Off Kitchen, Kitchen - Gourmet, Kitchen - Table Space, Soaking Tub, Upgraded Countertops
Heating Heat Pump(s)
Cooling Central A/C
Equipment Built-In Microwave, Dishwasher, Disposal, Dryer, Oven - Single, Refrigerator, Stove, Washer
Fireplace N
Window Features Bay/Bow,Double Hung,Double Pane,Screens
Appliance Built-In Microwave, Dishwasher, Disposal, Dryer, Oven - Single, Refrigerator, Stove, Washer
Heat Source Electric
Exterior
Utilities Available Cable TV Available, DSL Available, Electric Available, Fiber Optics Available, Phone Available
Water Access N
Accessibility None
Garage N
Building
Lot Description Front Yard, Landscaping, Rear Yard
Story 2
Sewer Public Sewer
Water Public
Architectural Style Split Foyer
Level or Stories 2
Additional Building Above Grade, Below Grade
New Construction N
Schools
Elementary Schools Four Seasons
Middle Schools Arundel
High Schools Arundel
School District Anne Arundel County Public Schools
Others
Senior Community No
Tax ID 020429506093604
Ownership Fee Simple
SqFt Source Assessor
Special Listing Condition Standard
Read Less
Want to know what your home might be worth? Contact us for a FREE valuation!

Our team is ready to help you sell your home for the highest possible price ASAP

Bought with Jeffrey R Hamilton Sr. • Taylor Properties

GET MORE INFORMATION





