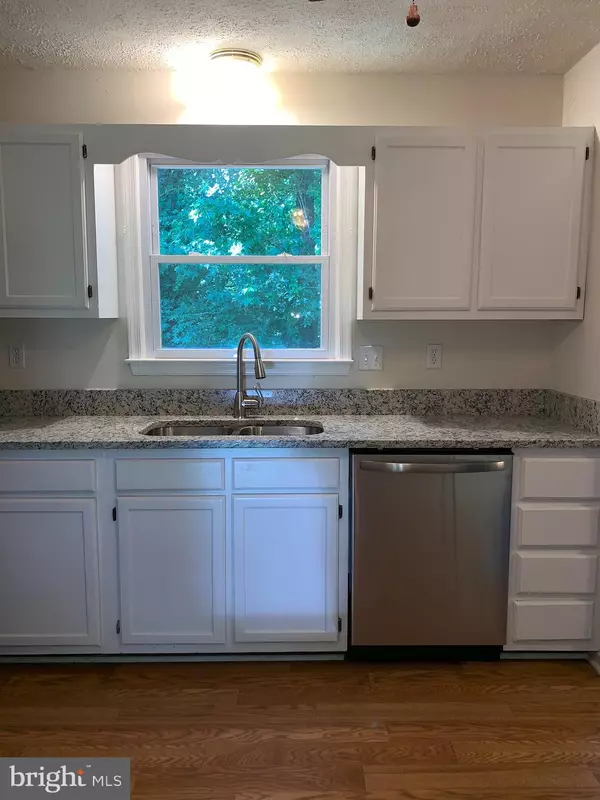$277,649
$277,649
For more information regarding the value of a property, please contact us for a free consultation.
2301 IRONWOOD DR Waldorf, MD 20601
4 Beds
3 Baths
1,964 SqFt
Key Details
Sold Price $277,649
Property Type Single Family Home
Sub Type Detached
Listing Status Sold
Purchase Type For Sale
Square Footage 1,964 sqft
Price per Sqft $141
Subdivision Briarwood
MLS Listing ID MDCH202868
Sold Date 09/17/19
Style Split Foyer
Bedrooms 4
Full Baths 3
HOA Y/N N
Abv Grd Liv Area 1,122
Originating Board BRIGHT
Year Built 1986
Annual Tax Amount $3,112
Tax Year 2019
Lot Size 1.606 Acres
Acres 1.61
Property Description
NEWLY INSTALLED GRANITE COUNTER TOP, NEW FRIGIDAIRE KITCHEN APPLIANCES INSTALLED!! STAINLESS STEEL MICROWAVE NEWLY INSTALLED, REFRIGERATOR, DISHWASHER, STOVE A NEW RANGE HOOD ALL BRAND NEW!! ZONED NORTH POINT HIGH SCHOOL! NO HOA!! This home is in the heart of Waldorf, Maryland in a well-established great neighborhood on over 1.5 Acres of land at the end of the cul-de-sac. Currently Zoned for the most sought-after High School in Charles County, North Point High School! Four Bedrooms and Three Full Bathrooms under $300,000! Why Rent when you can Own This Awesome Property! Three Bedrooms are located upstairs with two full bathrooms and the Fourth Bedroom is located on the lower level with a full bathroom. There is enough room in the unfinished portion of the basement to add an additional 5th bedroom with a separate back entrance! This feature is perfect for an in-law, guest or paying renter! The options are endless. The oversized driveway can allow for four vehicles or a motor home or boat parking if needed. Great features include a Private Backyard, Beautiful Brick Fireplace to keep you warm all winter long! Great news there is No Homeowners Association in this well-established neighborhood. Waldorf has so many great things to offer everyone from Shopping, Restaurants, Gyms, Ice Skating, Movie Theaters you name it you can find it within a 10-minute drive around town. Drive just a little further and you can be in our Nation s Capital or the National Harbor. Call today to see this property.
Location
State MD
County Charles
Zoning RES
Rooms
Other Rooms Living Room, Dining Room, Kitchen, Family Room, Foyer, Laundry
Basement Full, Daylight, Full, Sump Pump, Walkout Level, Windows, Heated, Improved, Partially Finished, Rear Entrance, Space For Rooms
Interior
Interior Features Carpet, Ceiling Fan(s), Floor Plan - Traditional, Kitchen - Eat-In, Kitchen - Country, Primary Bath(s), Attic, Dining Area, Formal/Separate Dining Room, Built-Ins, Stall Shower
Hot Water Electric
Heating Heat Pump(s)
Cooling Central A/C, Ceiling Fan(s)
Flooring Carpet
Fireplaces Number 1
Fireplaces Type Brick, Mantel(s), Screen
Equipment Washer, Dryer, Dishwasher, Refrigerator
Furnishings No
Fireplace Y
Window Features Double Pane
Appliance Washer, Dryer, Dishwasher, Refrigerator
Heat Source Electric, Wood
Laundry Basement, Lower Floor
Exterior
Exterior Feature Deck(s)
Garage Spaces 4.0
Fence Rear, Chain Link
Utilities Available Fiber Optics Available, Electric Available, Phone
Water Access N
View Street, Trees/Woods
Roof Type Architectural Shingle
Accessibility None
Porch Deck(s)
Road Frontage Public
Total Parking Spaces 4
Garage N
Building
Lot Description Backs to Trees, Cul-de-sac, Private
Story 2
Sewer Public Sewer
Water Public
Architectural Style Split Foyer
Level or Stories 2
Additional Building Above Grade, Below Grade
Structure Type Dry Wall
New Construction N
Schools
Elementary Schools Berry
Middle Schools Theodore G. Davis
High Schools North Point
School District Charles County Public Schools
Others
Senior Community No
Tax ID 0906098827
Ownership Fee Simple
SqFt Source Assessor
Acceptable Financing Conventional, FHA, Cash, Contract, VA
Horse Property N
Listing Terms Conventional, FHA, Cash, Contract, VA
Financing Conventional,FHA,Cash,Contract,VA
Special Listing Condition Standard
Read Less
Want to know what your home might be worth? Contact us for a FREE valuation!

Our team is ready to help you sell your home for the highest possible price ASAP

Bought with Janell M McIlwain • Samson Properties

GET MORE INFORMATION





