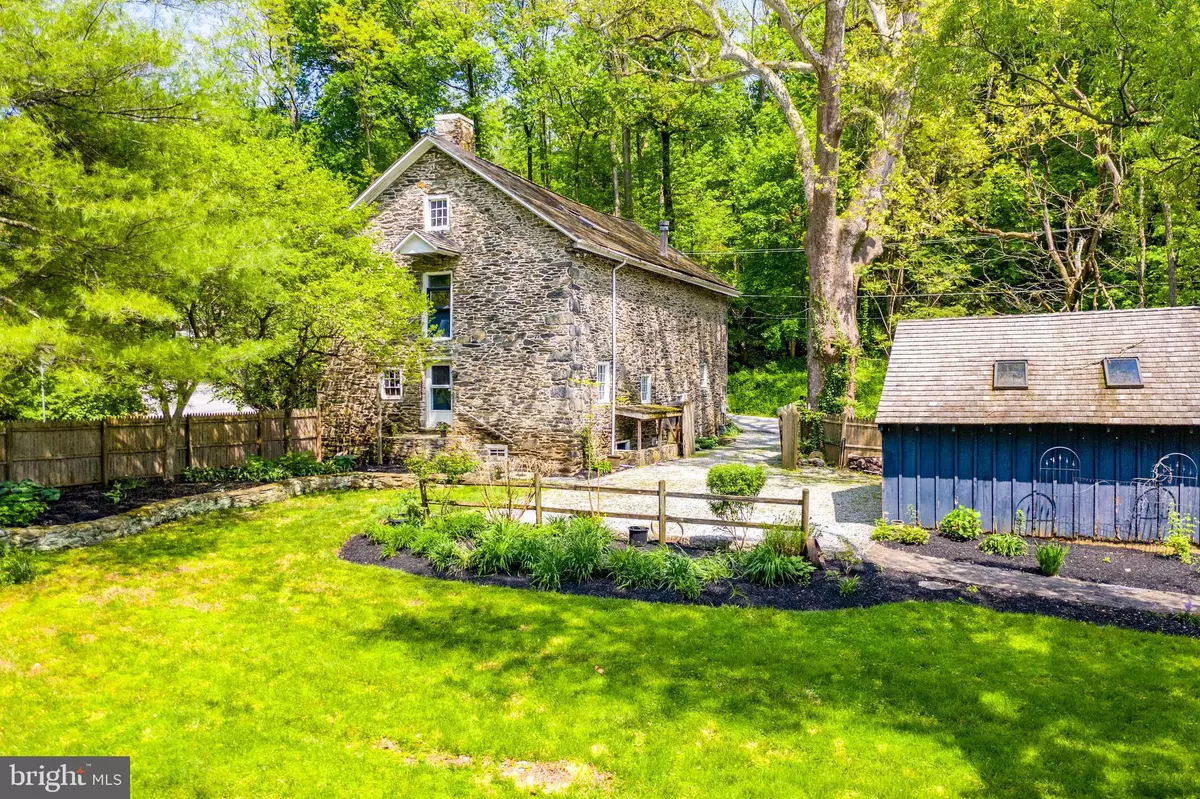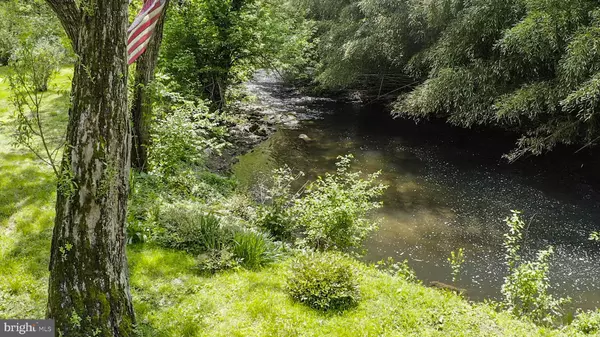$475,000
$475,000
For more information regarding the value of a property, please contact us for a free consultation.
1010 VALLEY CREEK RD West Chester, PA 19380
2 Beds
3 Baths
3,000 SqFt
Key Details
Sold Price $475,000
Property Type Single Family Home
Sub Type Detached
Listing Status Sold
Purchase Type For Sale
Square Footage 3,000 sqft
Price per Sqft $158
Subdivision None Available
MLS Listing ID PACT480456
Sold Date 09/17/19
Style Converted Barn
Bedrooms 2
Full Baths 3
HOA Y/N N
Abv Grd Liv Area 3,000
Originating Board BRIGHT
Year Built 1760
Annual Tax Amount $3,370
Tax Year 2018
Lot Size 11.300 Acres
Acres 11.3
Lot Dimensions 0.00 x 0.00
Property Description
Stately 18th Century Grubb's Mill house is located just outside of West Chester on 11.3 acres along the Valley Creek. There are approximately 1,800 +/- feet of river frontage, perfect for the water enthusiast or fly-fisherman. Valley Creek is locally known for fishing with its stocked trout population. The original Grist Mill was built in 1761 by Thomas Spackman and was converted into a residence in 1970 by Sir Frederick Royston. Known as the pioneer of importing British automobiles to the U.S. Grubb's Mill is part of the Paradise Valley Historic District, a three mile long farming valley originally settled by English Quaker's. This is a unique opportunity to embrace history in a beautiful setting and a converted mill house with a spacious and open floor plan. The main floor has exposed wood beams and cathedral ceilings. Great flow between living room with wood burning fireplace, dining room and kitchen. Off the dining is a great brick patio enclosed with stone walls. The second floor has two ensuite bedrooms with a large sitting room area with a balcony overlooking the living room. Part of the millrace has been exposed in the north basement of the mill, known as "the Grotto". This is located on the lower level along with a bonus room and full bath. There is a 2-car detached garage and an enormous sycamore tree. The mill house is located just a stone's throw from the 50+ acre Starr Farm Park and is a short walk from the Paradise and Harmony Hill Nature Areas. Relax in your own country retreat, which has had sightings of Bald Eagles and Blue Heron. Tucked away on a quiet country road yet close to great shopping and rail access. Under conservation easement with the Brandywine Conservancy.
Location
State PA
County Chester
Area East Bradford Twp (10351)
Zoning R1
Rooms
Other Rooms Living Room, Dining Room, Primary Bedroom, Sitting Room, Bedroom 2, Kitchen, Family Room, Other, Bonus Room
Basement Full, Outside Entrance
Interior
Interior Features Exposed Beams, Kitchen - Island, Skylight(s), Primary Bath(s), Floor Plan - Open, Ceiling Fan(s), Cedar Closet(s), Butlers Pantry, Attic
Hot Water Electric
Heating Forced Air
Cooling Central A/C
Flooring Hardwood
Fireplaces Number 1
Fireplaces Type Brick
Fireplace Y
Heat Source Oil
Laundry Basement
Exterior
Parking Features Garage - Front Entry, Garage Door Opener
Garage Spaces 2.0
Utilities Available Cable TV Available
Water Access Y
View Water
Accessibility None
Total Parking Spaces 2
Garage Y
Building
Story 2
Foundation Stone
Sewer On Site Septic
Water Well
Architectural Style Converted Barn
Level or Stories 2
Additional Building Above Grade, Below Grade
Structure Type Beamed Ceilings,Cathedral Ceilings,9'+ Ceilings
New Construction N
Schools
Elementary Schools East Bradford
Middle Schools Peirce
High Schools B. Reed Henderson
School District West Chester Area
Others
Senior Community No
Tax ID 51-02 -0131
Ownership Fee Simple
SqFt Source Estimated
Security Features Security System,Monitored
Acceptable Financing Cash, Conventional
Listing Terms Cash, Conventional
Financing Cash,Conventional
Special Listing Condition Standard
Read Less
Want to know what your home might be worth? Contact us for a FREE valuation!

Our team is ready to help you sell your home for the highest possible price ASAP

Bought with Joe M Robins • RE/MAX Direct

GET MORE INFORMATION





