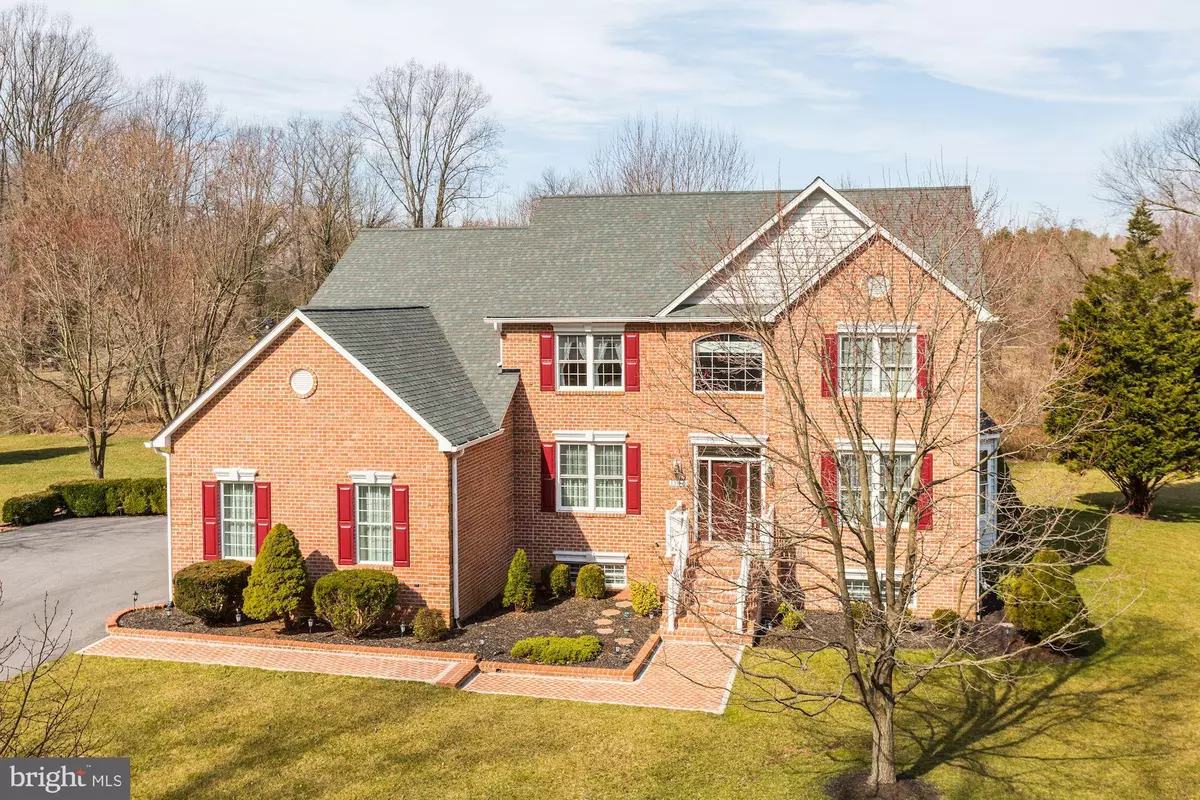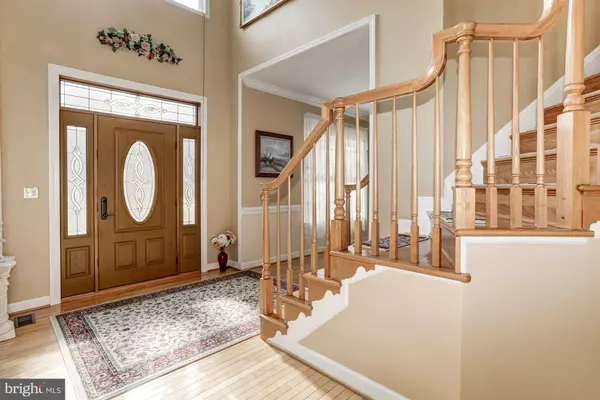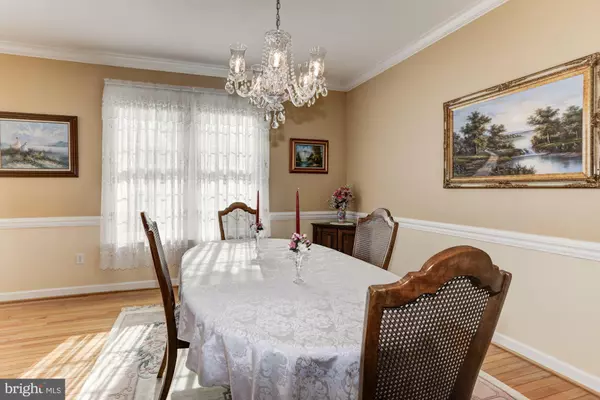$740,000
$750,000
1.3%For more information regarding the value of a property, please contact us for a free consultation.
1146 KATHY ANNE LN Millersville, MD 21108
4 Beds
5 Baths
4,556 SqFt
Key Details
Sold Price $740,000
Property Type Single Family Home
Sub Type Detached
Listing Status Sold
Purchase Type For Sale
Square Footage 4,556 sqft
Price per Sqft $162
Subdivision Overlea Farms
MLS Listing ID MDAA375914
Sold Date 09/16/19
Style Colonial
Bedrooms 4
Full Baths 4
Half Baths 1
HOA Fees $45/ann
HOA Y/N Y
Abv Grd Liv Area 3,070
Originating Board BRIGHT
Year Built 1999
Annual Tax Amount $6,411
Tax Year 2018
Lot Size 1.660 Acres
Acres 1.66
Property Description
Stunning home! This custom built home sits on 1.66 acres, Princeton model built by Pro Development, Features 4 bedrooms & 4.5 baths; Upper level has all hardwood flooring installed 2014; owner's suite has large walk in closet with its own washer/dryer, sitting area, owner's bathroom has double sinks, soaking tub & separate shower; all upper bathrooms vanities, lights, faucets, shower head replaced 2017 & new toilet in guest bathroom. Main level features hardwood floors (family & living rooms installed 2015) and ceramic tile in Kitchen & mudroom installed 2007; Kitchen granite was installed 2007, range, Broan range hood & dishwasher replaced 2011; refrigerator replaced 2015; Family Room steps down with gas fireplace replaced in 2015; Office and powder room are also on the main level with extra set of washer/ dryer on this level. Lower level has workshop, family room and full bathroom; Deck and gazebo installed 2003; Generator with transfer switch & Sunroom installed 2004, Sunroom flooring replaced with waterproof vinyl plank in 2017; Water softening system replaced in 2011; Windows replaced in 2012 & 2013 w/lifetime warranty; Zoned heating and cooling (upper level replaced in 2013); Water heater 75 gallons & garage door operators replaced in 2014; Front door, roof on home & gazebo replaced 2015; Parking area and driveway replaced in 2016. Floor plans under documents.
Location
State MD
County Anne Arundel
Zoning R1
Rooms
Other Rooms Living Room, Dining Room, Primary Bedroom, Bedroom 2, Bedroom 3, Bedroom 4, Kitchen, Family Room, Basement, Foyer, Laundry, Office, Bathroom 2, Bathroom 3, Primary Bathroom, Half Bath
Basement Other, Daylight, Partial, Full, Heated, Improved, Outside Entrance, Rear Entrance, Sump Pump, Windows, Workshop
Interior
Interior Features Attic, Carpet, Ceiling Fan(s), Chair Railings, Combination Kitchen/Dining, Combination Kitchen/Living, Crown Moldings, Dining Area, Family Room Off Kitchen, Floor Plan - Open, Floor Plan - Traditional, Formal/Separate Dining Room, Kitchen - Eat-In, Kitchen - Gourmet, Kitchen - Island, Kitchen - Table Space, Primary Bath(s), Stall Shower, Store/Office, Upgraded Countertops, Walk-in Closet(s), Water Treat System, Wood Floors
Hot Water Natural Gas
Heating Forced Air
Cooling Central A/C, Ceiling Fan(s), Programmable Thermostat, Zoned
Flooring Ceramic Tile, Hardwood, Laminated, Vinyl
Fireplaces Number 1
Fireplaces Type Fireplace - Glass Doors, Gas/Propane, Heatilator, Marble
Equipment Dishwasher, Dryer, Exhaust Fan, Icemaker, Range Hood, Refrigerator, Washer, Water Conditioner - Owned, Water Heater
Furnishings No
Fireplace Y
Window Features Double Pane
Appliance Dishwasher, Dryer, Exhaust Fan, Icemaker, Range Hood, Refrigerator, Washer, Water Conditioner - Owned, Water Heater
Heat Source Natural Gas
Laundry Main Floor, Upper Floor, Washer In Unit, Dryer In Unit
Exterior
Exterior Feature Deck(s)
Parking Features Garage - Side Entry, Garage Door Opener
Garage Spaces 3.0
Amenities Available Common Grounds
Water Access N
Accessibility None
Porch Deck(s)
Attached Garage 3
Total Parking Spaces 3
Garage Y
Building
Lot Description Backs to Trees, Cleared, Cul-de-sac, Front Yard, Landscaping, Level, No Thru Street, Rear Yard, SideYard(s)
Story 3+
Sewer Community Septic Tank, Private Septic Tank
Water Well
Architectural Style Colonial
Level or Stories 3+
Additional Building Above Grade, Below Grade
Structure Type Dry Wall,High
New Construction N
Schools
Elementary Schools Millersville
Middle Schools Old Mill Middle South
High Schools Old Mill
School District Anne Arundel County Public Schools
Others
HOA Fee Include Common Area Maintenance
Senior Community No
Tax ID 020454490095290
Ownership Fee Simple
SqFt Source Estimated
Security Features Carbon Monoxide Detector(s),Smoke Detector
Acceptable Financing Conventional, FHA, VA
Horse Property N
Listing Terms Conventional, FHA, VA
Financing Conventional,FHA,VA
Special Listing Condition Standard
Read Less
Want to know what your home might be worth? Contact us for a FREE valuation!

Our team is ready to help you sell your home for the highest possible price ASAP

Bought with Carol L Tinnin • RE/MAX Leading Edge

GET MORE INFORMATION





