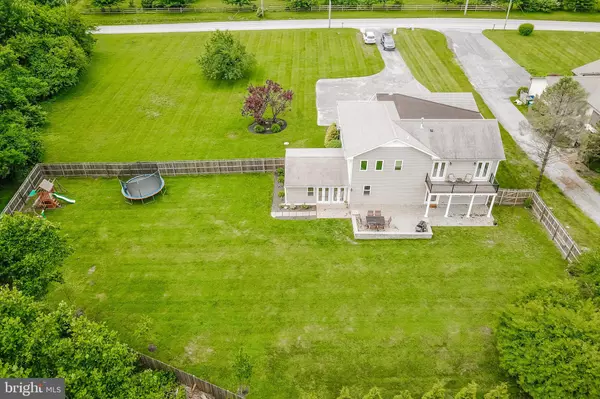$330,000
$359,000
8.1%For more information regarding the value of a property, please contact us for a free consultation.
1801 WEST CHESTER RD Coatesville, PA 19320
4 Beds
3 Baths
3,356 SqFt
Key Details
Sold Price $330,000
Property Type Single Family Home
Sub Type Detached
Listing Status Sold
Purchase Type For Sale
Square Footage 3,356 sqft
Price per Sqft $98
Subdivision None Available
MLS Listing ID PACT480512
Sold Date 09/06/19
Style Colonial
Bedrooms 4
Full Baths 2
Half Baths 1
HOA Y/N N
Abv Grd Liv Area 3,356
Originating Board BRIGHT
Year Built 1943
Annual Tax Amount $6,765
Tax Year 2018
Lot Size 1.150 Acres
Acres 1.15
Lot Dimensions 0.00 x 0.00
Property Description
Welcome to 1801 West Chester Road, an entertainer s dream home, nestled on 1.15 flat acres of land in the heart of East Fallowfield Township. This 4 bedroom 2.5 bathroom stunner was originally built in 1943 and was COMPLETELY rebuilt in 2011; the only part that was kept was the concrete foundation and the garage! That means over 3300 square feet of modern conveniences at your disposal! From the initial impression as you pull through the concrete retaining walls that frame the driveway, you can see the inviting space that the enormous driveway offers; summer party anyone?! A covered front porch keeps guests dry as they approach and enter into an open and welcoming foyer area, which is adorned with oversized ceramic tile for long lasting beauty. Neatly tucked away off of the foyer is an office with an adjacent powder room. Down the hallway, you begin to see the sheer size of the rooms, as you encounter the sunken in dining room and/or den. This space has been finished with modern wood-like tile and has double French doors that lead outside. The kitchen is like a scene from a movie (you know, the one where they dance in the kitchen). The granite counters seem to go on forever and the endless cabinet space gives you so many hiding spots for kids treats, dog treats, your treats, etc. There is also an enormous overhang for bench or stool seating. The kitchen conveniently opens to the bright Family Room, with a tray ceiling, recessed lighting and another door that leads to the outside. This room is large enough for TWO sectional sofas (I am not kidding, go ahead and measure it yourself). The mud room is directly off of the kitchen and family room and offers that additional space for shoes, jackets, school bags, groceries, wipe off paws, etc and it connects you to the two-car attached garage. Head upstairs to continue the trend of HUGE ROOMS. The master suite is one-of-a-kind with recessed lighting, walk-in closet, full attached bathroom with ceramic tile finishes, glass shower and jetted tub, and there are two French Doors off of the bedroom that lead to a Romeo and Juliet balcony. Imagine sipping coffee here in the morning or enjoying beverages here in the evening; a slice of heaven. The three additional bedrooms do not disappoint, each offering an abundant amount of floor space, closet space and natural light and a full hall bathroom that separates them. The rear yard is enhanced with a custom flagstone patio with a decorative half-wall and is framed by an encompassing privacy fence. This space offers space for so many things like playsets, sports, pets, additional storage options, a pool, a garden etc., whatever you can think of! The questions is, what are you waiting for? Come see this home for yourself!
Location
State PA
County Chester
Area East Fallowfield Twp (10347)
Zoning R3
Rooms
Other Rooms Dining Room, Primary Bedroom, Bedroom 2, Bedroom 3, Bedroom 4, Kitchen, Family Room, Office, Bathroom 2, Primary Bathroom
Interior
Interior Features Attic, Carpet, Dining Area, Family Room Off Kitchen, Floor Plan - Open, Formal/Separate Dining Room, Kitchen - Eat-In, Kitchen - Table Space, Primary Bath(s), Recessed Lighting, Stall Shower, Upgraded Countertops, Walk-in Closet(s), Window Treatments
Heating Forced Air
Cooling Central A/C
Flooring Ceramic Tile, Carpet
Equipment Dishwasher, Dryer, Energy Efficient Appliances, Microwave, Oven - Self Cleaning, Stove, Washer, Water Heater
Fireplace N
Window Features Energy Efficient,Vinyl Clad
Appliance Dishwasher, Dryer, Energy Efficient Appliances, Microwave, Oven - Self Cleaning, Stove, Washer, Water Heater
Heat Source Natural Gas
Laundry Main Floor
Exterior
Parking Features Garage - Front Entry, Garage Door Opener
Garage Spaces 2.0
Fence Privacy, Wood
Water Access N
Roof Type Shingle,Pitched
Accessibility None
Attached Garage 2
Total Parking Spaces 2
Garage Y
Building
Lot Description Rear Yard, Front Yard, SideYard(s)
Story 2
Foundation Slab
Sewer Public Sewer
Water Public
Architectural Style Colonial
Level or Stories 2
Additional Building Above Grade, Below Grade
Structure Type Dry Wall,9'+ Ceilings,Cathedral Ceilings,Tray Ceilings
New Construction N
Schools
High Schools Coatesville Area
School District Coatesville Area
Others
Senior Community No
Tax ID 47-01 -0001
Ownership Fee Simple
SqFt Source Assessor
Acceptable Financing FHA, VA, USDA, Conventional, Cash
Horse Property N
Listing Terms FHA, VA, USDA, Conventional, Cash
Financing FHA,VA,USDA,Conventional,Cash
Special Listing Condition Standard
Read Less
Want to know what your home might be worth? Contact us for a FREE valuation!

Our team is ready to help you sell your home for the highest possible price ASAP

Bought with Ariel A Alexis • RE/MAX Direct

GET MORE INFORMATION





