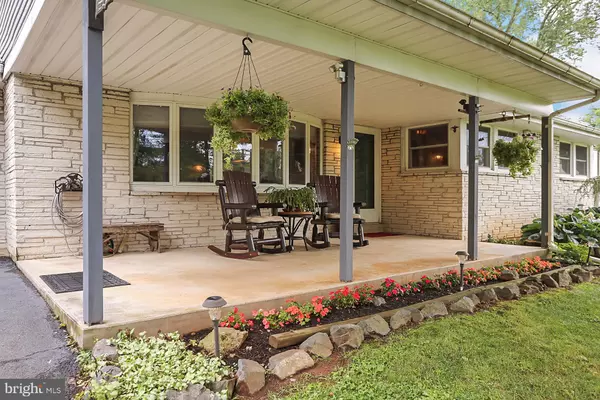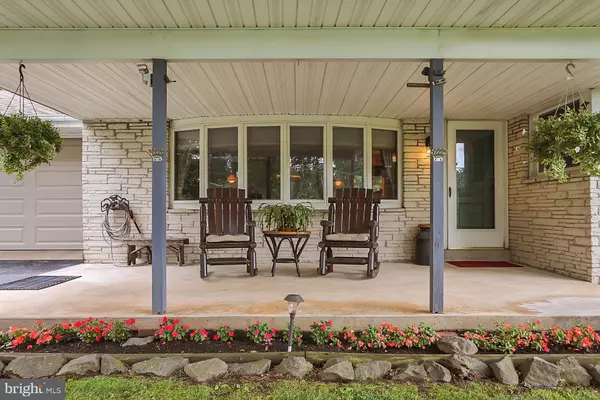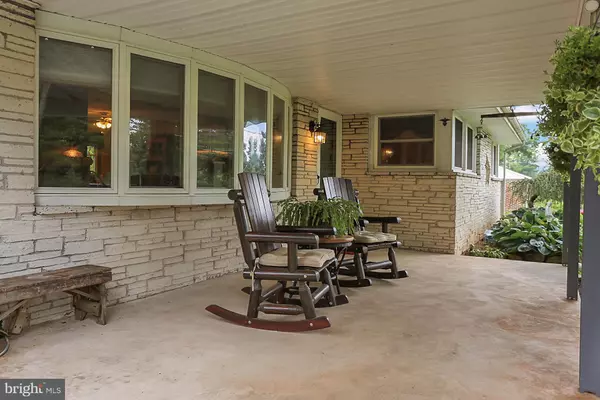$257,000
$254,900
0.8%For more information regarding the value of a property, please contact us for a free consultation.
841 VAUGHN RD Pottstown, PA 19465
3 Beds
1 Bath
1,340 SqFt
Key Details
Sold Price $257,000
Property Type Single Family Home
Sub Type Detached
Listing Status Sold
Purchase Type For Sale
Square Footage 1,340 sqft
Price per Sqft $191
Subdivision None Available
MLS Listing ID PACT483390
Sold Date 09/05/19
Style Ranch/Rambler
Bedrooms 3
Full Baths 1
HOA Y/N N
Abv Grd Liv Area 1,340
Originating Board BRIGHT
Year Built 1957
Annual Tax Amount $4,945
Tax Year 2018
Lot Size 0.459 Acres
Acres 0.46
Lot Dimensions 0.00 x 0.00
Property Description
You're going to want this mid-century modern rancher! For the past 45 years the same owners have been taking wonderful care of this gem. This 3 bedroom 1 bath home sits on peaceful Vaughn Road in sought after OJ Roberts school district. Each year the furnace, central a/c and water system are serviced. Updates include central air, oil tank, replacement windows, roof, electrical service, garage door, water neutralizer, water lines and more making this a value-added purchase. Don't be fooled by the wall-to-wall carpet - underneath are hardwood floors waiting to shine through. Choose your entertainment area - the huge 28' x 24' back deck or the awesome bar in the lower level! Or enjoy morning coffee sitting on the spacious 22' x 11' front porch. At this price, in this condition, in this location - this one won't last!
Location
State PA
County Chester
Area North Coventry Twp (10317)
Zoning R2
Rooms
Other Rooms Living Room, Dining Room, Bedroom 2, Bedroom 3, Kitchen, Family Room, Bedroom 1, Bathroom 1
Basement Full
Main Level Bedrooms 3
Interior
Interior Features Attic, Bar, Ceiling Fan(s), Kitchen - Eat-In, Water Treat System
Heating Hot Water
Cooling Central A/C
Flooring Hardwood, Fully Carpeted
Fireplaces Number 2
Fireplaces Type Insert
Fireplace Y
Heat Source Oil
Exterior
Parking Features Garage - Front Entry
Garage Spaces 1.0
Water Access N
Roof Type Asphalt
Accessibility 2+ Access Exits
Attached Garage 1
Total Parking Spaces 1
Garage Y
Building
Story 1
Sewer Public Sewer
Water Private, Well
Architectural Style Ranch/Rambler
Level or Stories 1
Additional Building Above Grade
New Construction N
Schools
School District Owen J Roberts
Others
Senior Community No
Tax ID 17-04 -0037
Ownership Fee Simple
SqFt Source Assessor
Acceptable Financing Cash, Conventional
Listing Terms Cash, Conventional
Financing Cash,Conventional
Special Listing Condition Standard
Read Less
Want to know what your home might be worth? Contact us for a FREE valuation!

Our team is ready to help you sell your home for the highest possible price ASAP

Bought with Beth Nyce • Styer Real Estate

GET MORE INFORMATION





