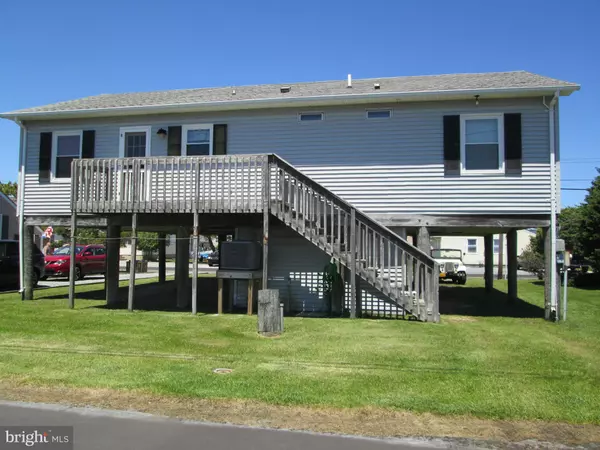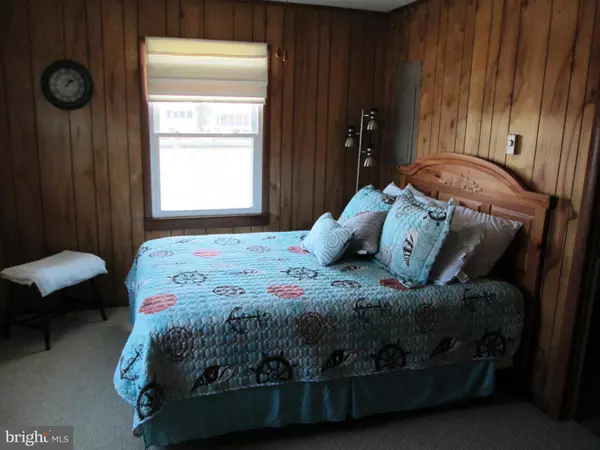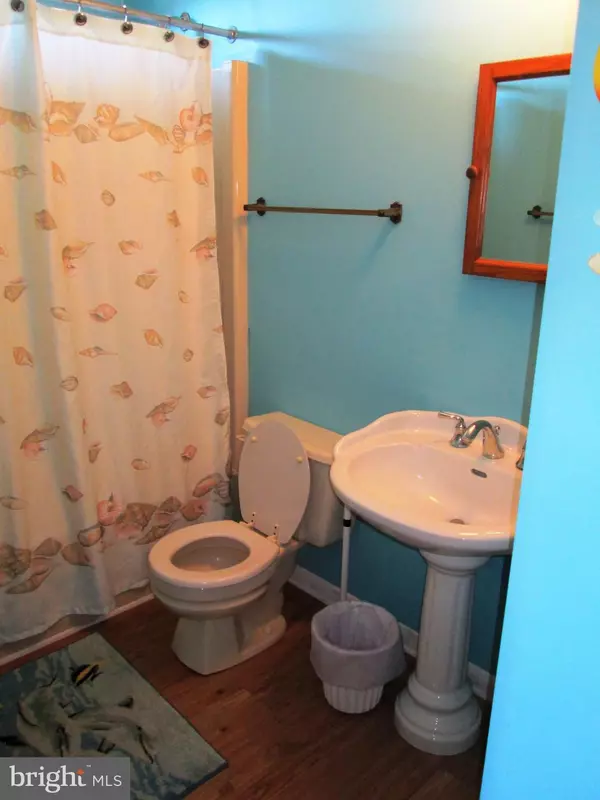$440,000
$469,900
6.4%For more information regarding the value of a property, please contact us for a free consultation.
12 W W CAROLINA AVE Fenwick Island, DE 19944
3 Beds
2 Baths
5,097 Sqft Lot
Key Details
Sold Price $440,000
Property Type Single Family Home
Sub Type Detached
Listing Status Sold
Purchase Type For Sale
Subdivision None Available
MLS Listing ID DESU141138
Sold Date 09/04/19
Style Raised Ranch/Rambler
Bedrooms 3
Full Baths 2
HOA Y/N N
Originating Board BRIGHT
Year Built 1985
Annual Tax Amount $1,440
Tax Year 2018
Lot Size 5,097 Sqft
Acres 0.12
Lot Dimensions 60.00 x 85.00
Property Sub-Type Detached
Property Description
Wonderful beach home that has been maintained by the original owners since new. Excellent rental property with years of history. Many new appliances including HVAC (2017) Washer/Dryer in 2013 (with only summer use). Nice screen porch. An "inside/outside" shower.Just 1.25 blocks to Fenwick Island Beach with a traffic light at the street end for ease of crossing the highway. Buyer must honor all rentals in place for the summer.
Location
State DE
County Sussex
Area Baltimore Hundred (31001)
Zoning Q
Direction South
Rooms
Main Level Bedrooms 3
Interior
Interior Features Carpet, Dining Area, Floor Plan - Traditional, Primary Bath(s), Window Treatments
Hot Water Electric
Heating Heat Pump(s)
Cooling Central A/C, Heat Pump(s)
Flooring Carpet, Laminated
Equipment Dishwasher, Disposal, Dryer, Microwave, Oven/Range - Electric, Refrigerator, Washer, Water Heater
Furnishings Yes
Fireplace N
Window Features Replacement,Screens
Appliance Dishwasher, Disposal, Dryer, Microwave, Oven/Range - Electric, Refrigerator, Washer, Water Heater
Heat Source Electric
Exterior
Garage Spaces 5.0
Water Access N
Roof Type Architectural Shingle
Accessibility None
Total Parking Spaces 5
Garage N
Building
Lot Description Cleared, Road Frontage
Story 1.5
Foundation Pilings
Sewer Public Sewer
Water Public
Architectural Style Raised Ranch/Rambler
Level or Stories 1.5
Additional Building Above Grade, Below Grade
Structure Type Dry Wall,Paneled Walls
New Construction N
Schools
School District Indian River
Others
Pets Allowed Y
Senior Community No
Tax ID 134-23.16-202.00
Ownership Fee Simple
SqFt Source Assessor
Acceptable Financing Cash, Conventional
Horse Property N
Listing Terms Cash, Conventional
Financing Cash,Conventional
Special Listing Condition Standard
Pets Allowed Dogs OK
Read Less
Want to know what your home might be worth? Contact us for a FREE valuation!

Our team is ready to help you sell your home for the highest possible price ASAP

Bought with JOHN KLEINSTUBER • JOHN KLEINSTUBER AND ASSOC INC
GET MORE INFORMATION





