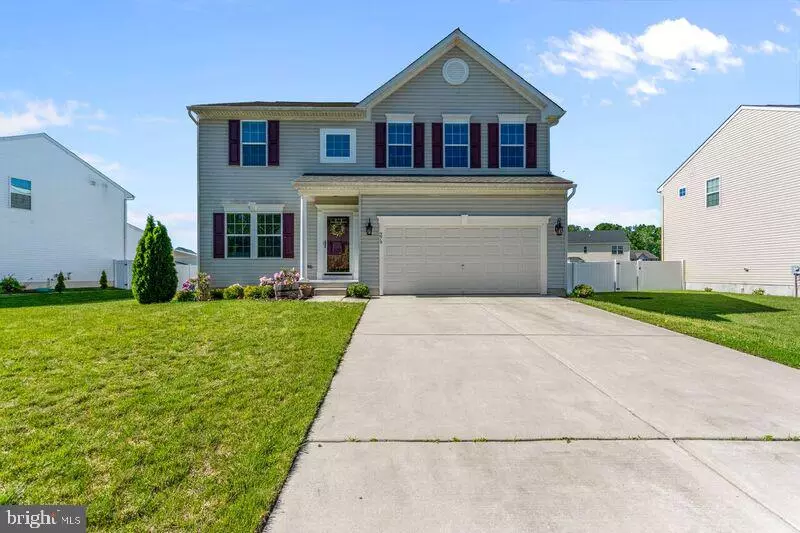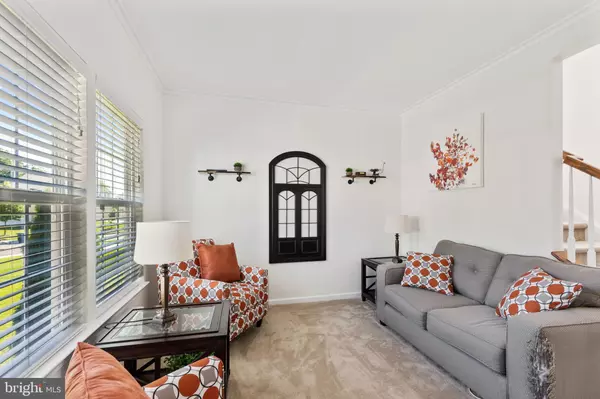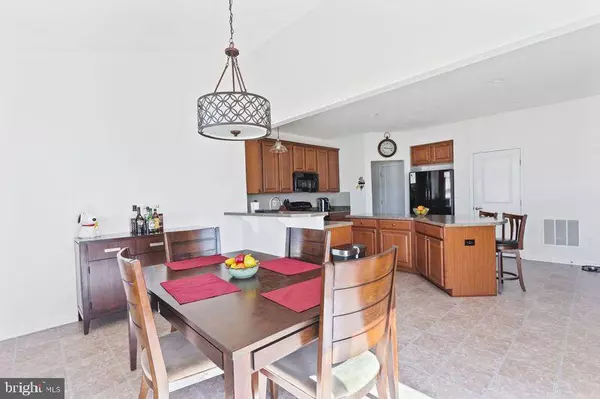$277,000
$277,000
For more information regarding the value of a property, please contact us for a free consultation.
279 STAGGERBUSH RD Williamstown, NJ 08094
4 Beds
3 Baths
2,384 SqFt
Key Details
Sold Price $277,000
Property Type Single Family Home
Sub Type Detached
Listing Status Sold
Purchase Type For Sale
Square Footage 2,384 sqft
Price per Sqft $116
Subdivision Carriage Glen
MLS Listing ID NJGL240306
Sold Date 08/23/19
Style Colonial
Bedrooms 4
Full Baths 2
Half Baths 1
HOA Y/N N
Abv Grd Liv Area 2,384
Originating Board BRIGHT
Year Built 2013
Annual Tax Amount $9,473
Tax Year 2018
Lot Size 0.254 Acres
Acres 0.25
Lot Dimensions 64.00 x 173.00
Property Description
Welcome to the desirable " Carriage Glen " section of Williamstown. This development just sold out so this is your chance to get in with a beautiful resale home! You will LOVE the modern lay out! The very open floor plan lets tons of natural sunlight throughout this home. The kitchen is a great size plenty of counter space and center bar area. The breakfast room is off the kitchen with doors that lead to a spacious backyard! The upstairs has 3 great size bedrooms and a master suite. The master suite has a walk in closet and full bath! Let's not forget about the basement, If you're looking for space look no further! The basement has unlimited possibilities. This home also has 4 years left on the builder's structural warranty and the home is Energy Star Certified! Don't miss out on this home!
Location
State NJ
County Gloucester
Area Monroe Twp (20811)
Zoning RES
Rooms
Other Rooms Living Room, Primary Bedroom, Bedroom 2, Bedroom 3, Bedroom 4, Kitchen, Family Room, Basement, Breakfast Room, Storage Room
Basement Unfinished
Interior
Interior Features Attic, Breakfast Area, Carpet, Ceiling Fan(s), Combination Kitchen/Dining, Dining Area, Floor Plan - Open, Kitchen - Eat-In, Kitchen - Table Space, Primary Bath(s), Pantry, Recessed Lighting, Walk-in Closet(s)
Heating Forced Air
Cooling Central A/C
Flooring Carpet, Ceramic Tile
Fireplace N
Heat Source Natural Gas
Exterior
Parking Features Garage - Front Entry
Garage Spaces 4.0
Utilities Available Cable TV
Water Access N
View Garden/Lawn, Trees/Woods
Roof Type Shingle
Accessibility None
Attached Garage 2
Total Parking Spaces 4
Garage Y
Building
Story 2
Sewer Public Sewer
Water Public
Architectural Style Colonial
Level or Stories 2
Additional Building Above Grade, Below Grade
New Construction N
Schools
School District Monroe Township Public Schools
Others
Senior Community No
Tax ID 11-001030201-00010
Ownership Fee Simple
SqFt Source Assessor
Acceptable Financing Cash, Conventional, FHA, VA
Horse Property N
Listing Terms Cash, Conventional, FHA, VA
Financing Cash,Conventional,FHA,VA
Special Listing Condition Standard
Read Less
Want to know what your home might be worth? Contact us for a FREE valuation!

Our team is ready to help you sell your home for the highest possible price ASAP

Bought with Jessica M Kilgore • Keller Williams Realty - Moorestown

GET MORE INFORMATION





