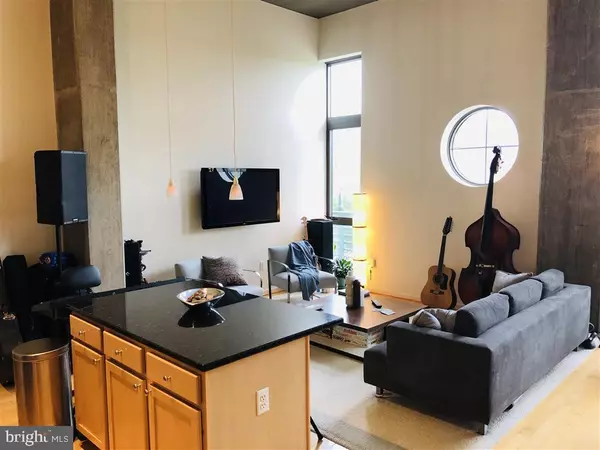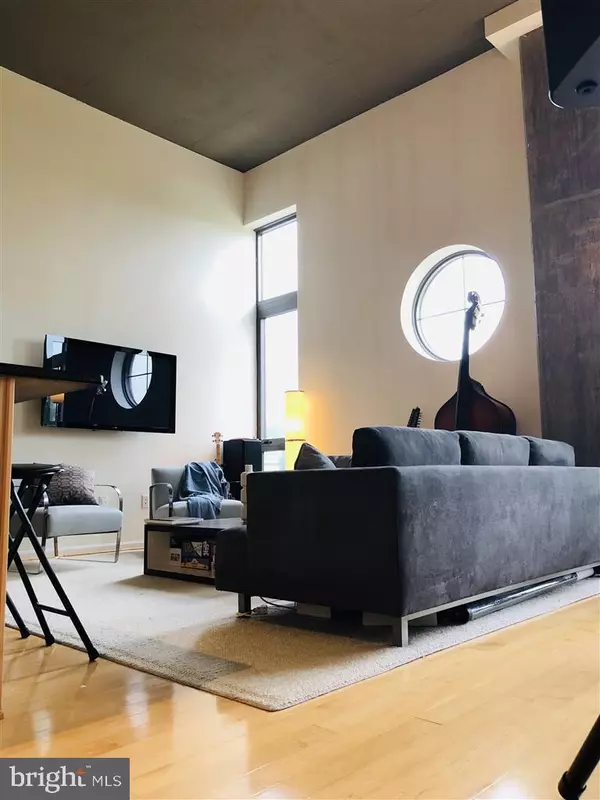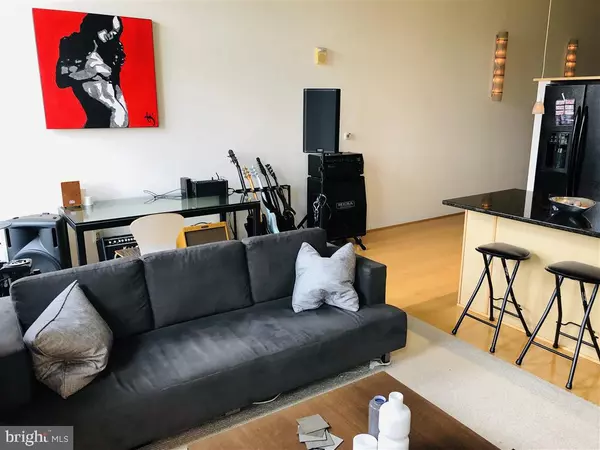$407,000
$420,000
3.1%For more information regarding the value of a property, please contact us for a free consultation.
2720 S ARLINGTON MILL DR #310 Arlington, VA 22206
1 Bed
1 Bath
781 SqFt
Key Details
Sold Price $407,000
Property Type Condo
Sub Type Condo/Co-op
Listing Status Sold
Purchase Type For Sale
Square Footage 781 sqft
Price per Sqft $521
Subdivision Shirlington Village
MLS Listing ID VAAR150874
Sold Date 08/09/19
Style Contemporary,Loft,Loft with Bedrooms
Bedrooms 1
Full Baths 1
Condo Fees $350/mo
HOA Y/N N
Abv Grd Liv Area 781
Originating Board BRIGHT
Year Built 2006
Annual Tax Amount $3,661
Tax Year 2018
Property Description
This is a listing for the sale of a third-floor condo in the extremely popular Shirlington Village Condominium Building, literally minutes outside DC, and even less to the new Amazon HQ2. The unit is an amazing loft-style condo, with a half-story balcony bedroom, 15 ft. ceilings, 10 ft. windows, and a 4 ft. diameter round window as the centerpiece of the main outward facing wall. The design of this nearly 800 ft. condo (781 sq. ft.) is a combination of modern and industrial, with 3 exposed concrete pillars, concrete ceilings, tasteful yet industrial exposed piping/air duct, frosted glass hallway bedroom-facing wall, hardwood floors, granite countertops, and hallway vintage sconces recovered from a 1920s hotel in LA. Further included amenities are: flat screen TV mount, inner-wall cable/power routing for floating TV, halogen pendant kitchen lighting, dimmers on all light switches, washer/dryer, walk-in closet, hallway closet/cupboards, and a large bathroom with a 4x12 ft. glass enclosed shower. Included in the sale is one indoor parking spot on the end of a row (ie. only one car is next to the spot on only one side). Also, I am the original and only person who has ever lived in the condo, so the unit has been kept in pristine condition. Building amenities include: rooftop pool, gym, conference room, entertainment room, front desk concierge, and front desk drop-off dry cleaning. The building is in the heart of Shirlington Village, directly next to the Harris Teeter grocery store and on the 3-block strip with 20+ restaurants and bars, 10+ stores, Signature Performing Arts Theater, Shirlington Library, AMC movie theater, Hilton Garden Inn, and the Shirlington Metro/Bus station. Directly across the street are multiple parks, including the Shirlington Dog Park, and access to the Four Mile Run Trail, which connects to the interstate W&O and Mount Vernon trails, among others. Do you want 4 block of restaurants, bars, grocery store, and theaters directly outside your front door? Do you want to be able to take a $5 Uber to anywhere in the DC? Do you want to live within a 5-minute work commute from Amazon HQ2 or the Pentagon? Do you want a giant condo with 15 foot ceilings and 10 foot windows (or a normal 8 foot high condo cave thats as depressing as your cubicle)? Do you want to live in the coolest condo your friends have ever seen, with concrete ceilings, exposed concrete pillars, luxury fixtures, and a massive round window? Do you want an amazing balcony bedroom? Do you want to own in the only non-rental building in Shirlington?
Location
State VA
County Arlington
Zoning C-O-1.5
Direction Northeast
Interior
Interior Features Air Filter System, Attic/House Fan, Bar, Breakfast Area, Built-Ins, Carpet, Central Vacuum, Combination Dining/Living, Combination Kitchen/Dining, Combination Kitchen/Living, Crown Moldings, Dining Area, Elevator, Exposed Beams, Family Room Off Kitchen, Floor Plan - Open, Kitchen - Eat-In, Kitchen - Island, Kitchen - Table Space, Primary Bath(s), Recessed Lighting, Skylight(s), Sprinkler System, Stall Shower, Upgraded Countertops, Walk-in Closet(s), Water Treat System, Wet/Dry Bar, Window Treatments, Wine Storage, Wood Floors
Hot Water Electric
Heating Central, Energy Star Heating System
Cooling Central A/C, Energy Star Cooling System, Programmable Thermostat
Flooring Carpet, Hardwood, Tile/Brick
Equipment Air Cleaner, Built-In Microwave, Built-In Range, Central Vacuum, Cooktop, Dishwasher, Disposal, Dryer, Dryer - Electric, Dryer - Front Loading, Energy Efficient Appliances, ENERGY STAR Clothes Washer, ENERGY STAR Dishwasher, ENERGY STAR Freezer, ENERGY STAR Refrigerator, Exhaust Fan, Freezer, Icemaker, Instant Hot Water, Oven - Self Cleaning, Oven - Single, Oven/Range - Electric, Refrigerator, Stove, Washer, Washer/Dryer Stacked, Water Conditioner - Owned, Water Dispenser, Water Heater, Water Heater - High-Efficiency
Window Features Double Pane,Energy Efficient,ENERGY STAR Qualified,Insulated,Screens,Skylights
Appliance Air Cleaner, Built-In Microwave, Built-In Range, Central Vacuum, Cooktop, Dishwasher, Disposal, Dryer, Dryer - Electric, Dryer - Front Loading, Energy Efficient Appliances, ENERGY STAR Clothes Washer, ENERGY STAR Dishwasher, ENERGY STAR Freezer, ENERGY STAR Refrigerator, Exhaust Fan, Freezer, Icemaker, Instant Hot Water, Oven - Self Cleaning, Oven - Single, Oven/Range - Electric, Refrigerator, Stove, Washer, Washer/Dryer Stacked, Water Conditioner - Owned, Water Dispenser, Water Heater, Water Heater - High-Efficiency
Heat Source Electric
Laundry Dryer In Unit, Washer In Unit
Exterior
Exterior Feature Balconies- Multiple, Patio(s), Screened
Parking Features Built In, Covered Parking, Garage - Front Entry, Garage - Side Entry, Inside Access, Oversized
Garage Spaces 1.0
Fence Masonry/Stone, Split Rail
Utilities Available Cable TV, DSL Available, Electric Available, Fiber Optics Available, Multiple Phone Lines, Phone, Sewer Available, Water Available
Amenities Available Other
Water Access N
View City, Courtyard, Creek/Stream, Garden/Lawn, Street, Trees/Woods, Water
Accessibility 32\"+ wide Doors, 48\"+ Halls, Accessible Switches/Outlets, Doors - Lever Handle(s), Doors - Swing In, Elevator, Entry Slope <1', Ramp - Main Level, Roll-under Vanity, Vehicle Transfer Area, Wheelchair Height Mailbox
Porch Balconies- Multiple, Patio(s), Screened
Attached Garage 1
Total Parking Spaces 1
Garage Y
Building
Story 1.5
Unit Features Hi-Rise 9+ Floors
Sewer Public Sewer
Water Public
Architectural Style Contemporary, Loft, Loft with Bedrooms
Level or Stories 1.5
Additional Building Above Grade, Below Grade
Structure Type 2 Story Ceilings,Cathedral Ceilings,High
New Construction N
Schools
School District Arlington County Public Schools
Others
HOA Fee Include Other
Senior Community No
Tax ID 29-014-054
Ownership Condominium
Acceptable Financing Cash, Contract, Conventional, Farm Credit Service, FHA, FHA 203(b), FHA 203(k), FHLMC, FHVA, FMHA, FNMA, Industrial Development Authority, Joint Venture, Negotiable, Private, State GI Loan, USDA, VA, Variable, VHDA, Wrap
Listing Terms Cash, Contract, Conventional, Farm Credit Service, FHA, FHA 203(b), FHA 203(k), FHLMC, FHVA, FMHA, FNMA, Industrial Development Authority, Joint Venture, Negotiable, Private, State GI Loan, USDA, VA, Variable, VHDA, Wrap
Financing Cash,Contract,Conventional,Farm Credit Service,FHA,FHA 203(b),FHA 203(k),FHLMC,FHVA,FMHA,FNMA,Industrial Development Authority,Joint Venture,Negotiable,Private,State GI Loan,USDA,VA,Variable,VHDA,Wrap
Special Listing Condition Standard
Read Less
Want to know what your home might be worth? Contact us for a FREE valuation!

Our team is ready to help you sell your home for the highest possible price ASAP

Bought with David M Swartzbaugh • Weichert, REALTORS

GET MORE INFORMATION





