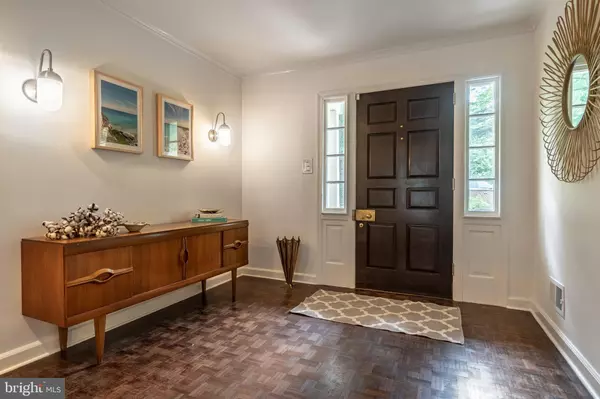$1,240,000
$1,249,000
0.7%For more information regarding the value of a property, please contact us for a free consultation.
551 FERNDALE LN Haverford, PA 19041
4 Beds
4 Baths
8,974 SqFt
Key Details
Sold Price $1,240,000
Property Type Single Family Home
Sub Type Detached
Listing Status Sold
Purchase Type For Sale
Square Footage 8,974 sqft
Price per Sqft $138
Subdivision None Available
MLS Listing ID PAMC607664
Sold Date 08/12/19
Style Cape Cod
Bedrooms 4
Full Baths 3
Half Baths 1
HOA Y/N N
Abv Grd Liv Area 6,792
Originating Board BRIGHT
Year Built 1965
Annual Tax Amount $26,213
Tax Year 2020
Lot Size 1.090 Acres
Acres 1.09
Lot Dimensions 176.00 x 0.00
Property Description
This extraordinary custom home was built in 1965 by Sherman Reed and is now updated and a dream home waiting for it's new owners. Built with the finest building materials, it is beautifully integrated into its private, walled, prized landscaped grounds on a coveted cul-de-sac location in north side Haverford. This home boasts 4 lovely sized bedrooms, the over-sized master suite includes a generous and comfortable sitting area and a walk in closet. There is a Jack n Jill bathroom between bedrooms 2 & 3 with en suite bathroom in bedroom 4. There are 2 gas fireplaces; One in the formal living room and the other in the cozy library with its lovely walnut built-in bookcases and desk. Along the rear of home, there are two large entertaining areas- a sunroom and terrace room- that are formed by expansive walls of glass that bring the outside in. Beyond them is an outdoor brick terrace with sitting wall. All these areas have very private views of the surrounding woods. There are extraordinary large windows, beautiful French doors, and wood floors throughout the home. The finished lower level includes: Large work out area and gym with customized flooring and beverage refrigerator, above ground windows and egress to the yard; another large carpeted room perfect for a playroom and entertaining. The entire house has bright rooms and an ideal floor plan for relaxing or entertaining, and has been impeccably maintained and upgraded. Upgrades include: Renovated upstairs bath with heated floors, updated powder room, relocated main floor laundry room, custom closets, new electrical panel and much more! It is convenient to public and private schools, public transportation, interstate highways, terrific shopping, and much more. The property is special in every way and is a must see!
Location
State PA
County Montgomery
Area Lower Merion Twp (10640)
Zoning R1
Rooms
Basement Full, Walkout Stairs, Fully Finished
Main Level Bedrooms 1
Interior
Interior Features Attic, Attic/House Fan, Ceiling Fan(s), Chair Railings, Kitchen - Eat-In, Recessed Lighting, Skylight(s), Store/Office, Walk-in Closet(s), Wood Floors
Hot Water Natural Gas
Heating Forced Air
Cooling Central A/C
Flooring Hardwood, Heated
Fireplaces Number 2
Fireplaces Type Gas/Propane
Equipment Cooktop, Dishwasher, Dryer - Front Loading, Extra Refrigerator/Freezer, Freezer, Microwave, Oven - Single, Refrigerator, Stainless Steel Appliances, Washer - Front Loading
Fireplace Y
Appliance Cooktop, Dishwasher, Dryer - Front Loading, Extra Refrigerator/Freezer, Freezer, Microwave, Oven - Single, Refrigerator, Stainless Steel Appliances, Washer - Front Loading
Heat Source Natural Gas
Laundry Main Floor
Exterior
Exterior Feature Brick, Patio(s), Porch(es)
Parking Features Garage - Side Entry, Garage Door Opener
Garage Spaces 2.0
Fence Decorative, Masonry/Stone
Water Access N
Roof Type Shingle,Wood
Accessibility None
Porch Brick, Patio(s), Porch(es)
Attached Garage 2
Total Parking Spaces 2
Garage Y
Building
Story 2
Sewer Public Sewer
Water Public
Architectural Style Cape Cod
Level or Stories 2
Additional Building Above Grade, Below Grade
New Construction N
Schools
Elementary Schools Gladwyne
Middle Schools Welsh Valley
High Schools Harriton Senior
School District Lower Merion
Others
Pets Allowed N
Senior Community No
Tax ID 40-00-18016-007
Ownership Fee Simple
SqFt Source Assessor
Acceptable Financing Cash, Conventional, FHA
Listing Terms Cash, Conventional, FHA
Financing Cash,Conventional,FHA
Special Listing Condition Standard
Read Less
Want to know what your home might be worth? Contact us for a FREE valuation!

Our team is ready to help you sell your home for the highest possible price ASAP

Bought with Christie Yamron • Christie Yamron

GET MORE INFORMATION





