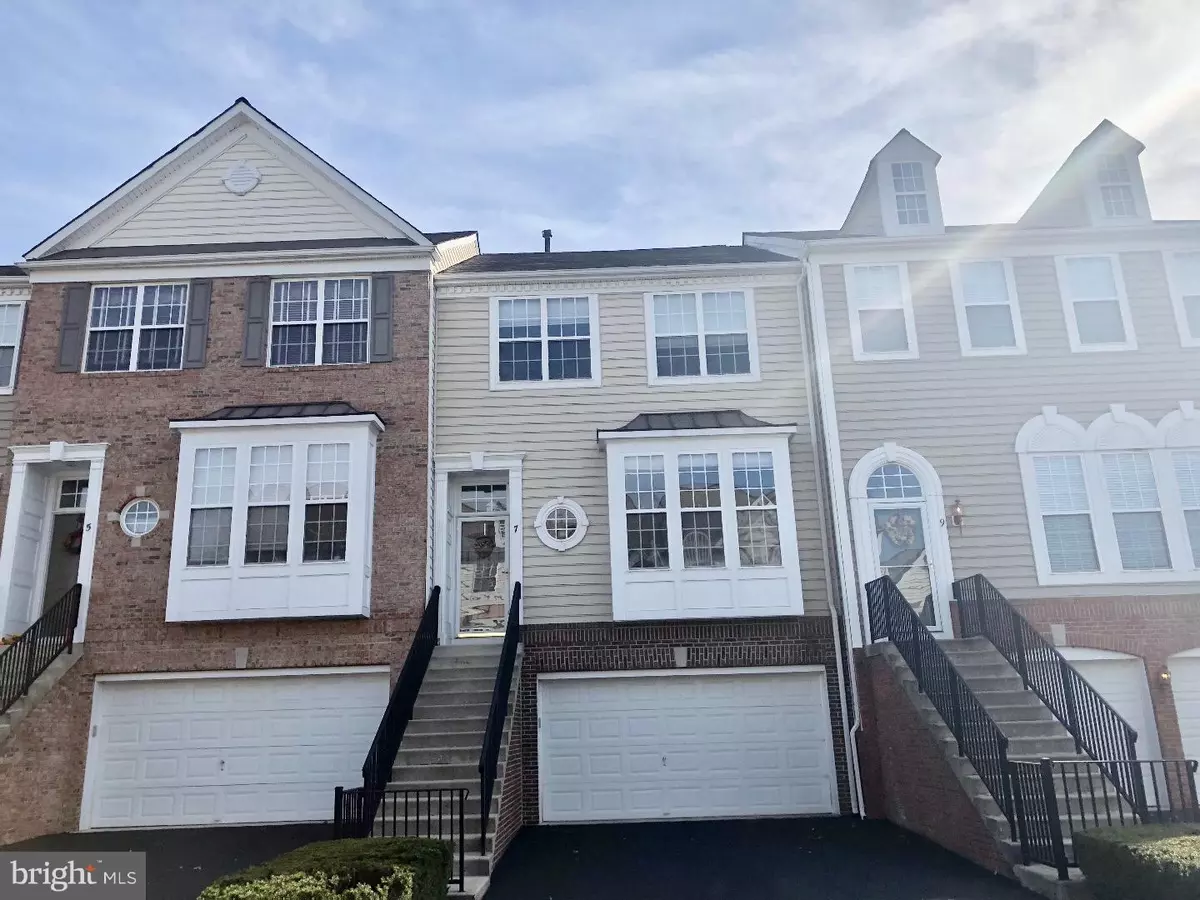$375,000
$387,500
3.2%For more information regarding the value of a property, please contact us for a free consultation.
7 CORNERSTONE CT Doylestown, PA 18901
3 Beds
4 Baths
2,082 SqFt
Key Details
Sold Price $375,000
Property Type Condo
Sub Type Condo/Co-op
Listing Status Sold
Purchase Type For Sale
Square Footage 2,082 sqft
Price per Sqft $180
Subdivision Doylestown Station
MLS Listing ID PABU100506
Sold Date 06/28/19
Style Colonial
Bedrooms 3
Full Baths 2
Half Baths 2
Condo Fees $216/mo
HOA Y/N N
Abv Grd Liv Area 2,082
Originating Board TREND
Year Built 2005
Annual Tax Amount $6,010
Tax Year 2018
Property Description
You'll love this home with all the great space with 3 bedrooms, a bathroom on each level which includes a fabulous finished lower level. Sitting in the living room enjoying the sunrise through the sliders. Or step out on the deck to enjoy your morning coffee or wine after a long hard day. Enjoy the views of nature all around you. Your very own chefs kitchen which includes an extra-large sink, gas stove, plenty of granite counterspace for prepping of your scrumptious meals. In addition, the granite countertop has a waterfall edge and most of the cabinets are 48" with ample space for all your chef gadgets. As an extra there's even a pantry for your staples and extra room for appliances hidden from counters. A chefs delight. Your company will love gathering in the large Formal Dining Room for Thanksgiving and holidays and there's even room to add an extra leaf to your table. Living room and dining room have crown molding and hardwood floors which gives the home an inviting warm feeling. Shadow boxes dress up the dining room and hardwood floors continue throughout this level. During the winter you'll will the love the gas fireplace in the living room that warms the home and you'll feel like snuggling up with a good book and a cup of tea. Now come on upstairs to the relaxing homes delight of walking through the double doors into the Master retreat with thick encompassing carpeting that has you feel like you're walking on a cloud. In addition, you'll love the ambiance of the vaulted ceilings that has you feeling like a king or queen. Then walk into your Master bathroom with a double sink vanity, shower stall, and toilet with a bidet seat. Then retreat into your extra-long jacuzzi to relax after a long day and don't forget your walk-in closet. Best yet the laundry room is on this level too, so convenient with 2 large bedrooms and a hall bath. The lower level is finished and includes a half bath and sliding glass doors to the outdoors. A great gathering area for all to enjoy recreation. A garage to envy with the sparkle paint on the floors and large enough to hold 2 compact cars and still have area for storage. The security system is hardwired smoke detectors for your safety. Look no further, THIS is the home for you!! Bright, sunny, modernized and adjacent to Central Park aka KidsCastle with lots of walking and riding trails, sport fields, concerts and 4th of July Spectacular. Make this your home today.
Location
State PA
County Bucks
Area Doylestown Twp (10109)
Zoning RESID
Rooms
Other Rooms Living Room, Dining Room, Primary Bedroom, Bedroom 2, Kitchen, Family Room, Bedroom 1, Laundry, Attic
Basement Walkout Level, Fully Finished
Interior
Interior Features Primary Bath(s), Butlers Pantry, Water Treat System, Stall Shower, Kitchen - Eat-In
Hot Water Natural Gas
Heating Forced Air, Programmable Thermostat
Cooling Central A/C
Flooring Wood, Carpet
Fireplaces Number 1
Equipment Dishwasher, Disposal, Built-In Microwave
Fireplace Y
Appliance Dishwasher, Disposal, Built-In Microwave
Heat Source Natural Gas
Laundry Upper Floor
Exterior
Exterior Feature Deck(s)
Parking Features Additional Storage Area, Garage - Front Entry, Garage Door Opener
Garage Spaces 4.0
Utilities Available Cable TV
Amenities Available None
Water Access N
Roof Type Shingle,Metal
Accessibility None
Porch Deck(s)
Attached Garage 2
Total Parking Spaces 4
Garage Y
Building
Story 3+
Foundation Slab
Sewer Public Sewer
Water Public
Architectural Style Colonial
Level or Stories 3+
Additional Building Above Grade
Structure Type 9'+ Ceilings
New Construction N
Schools
Elementary Schools Kutz
Middle Schools Lenape
High Schools Central Bucks High School West
School District Central Bucks
Others
HOA Fee Include Common Area Maintenance,Ext Bldg Maint,Lawn Maintenance,Snow Removal,Trash,Management
Senior Community No
Tax ID 09-017-0144104
Ownership Condominium
Security Features Security System
Acceptable Financing Conventional
Listing Terms Conventional
Financing Conventional
Special Listing Condition Standard
Read Less
Want to know what your home might be worth? Contact us for a FREE valuation!

Our team is ready to help you sell your home for the highest possible price ASAP

Bought with Lisa C Curran • Homestarr Realty

GET MORE INFORMATION





